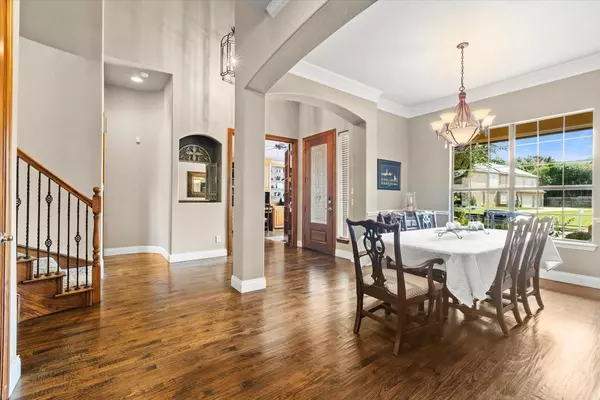$845,000
For more information regarding the value of a property, please contact us for a free consultation.
5 Beds
4 Baths
3,525 SqFt
SOLD DATE : 11/13/2023
Key Details
Property Type Single Family Home
Sub Type Single Family Residence
Listing Status Sold
Purchase Type For Sale
Square Footage 3,525 sqft
Price per Sqft $239
Subdivision Wichita Chase Ph Four
MLS Listing ID 20450055
Sold Date 11/13/23
Style Traditional
Bedrooms 5
Full Baths 4
HOA Fees $82/ann
HOA Y/N Mandatory
Year Built 2003
Annual Tax Amount $13,031
Lot Size 0.351 Acres
Acres 0.351
Property Description
Discover the perfect blend of luxury and comfort in this unique custom home situated in Wichita Chase, a charming neighborhood within the Wellington Community. This home has a beautiful curb appeal on a quiet cul-de-sac. With a Great floor plan, this residence features a refreshing pool, a relaxing spa, an outdoor kitchen, and a cozy gas fire pit. Master down with additional bedroom and Upstairs, a spacious game room awaits, providing a versatile space for recreation and leisure. The three-car garage not only provides ample space for your vehicles but also offers additional storage. Surrounding the area are scenic trails, serene fishing ponds, and inviting parks, creating a peaceful ambiance for residents to enjoy. Just a stone's throw away is the renowned Lake Grapevine, providing opportunities for boating, fishing, and swimming. New Pool Pumps 2023, New Roof 2022, and New Water Heaters 2019.
Location
State TX
County Denton
Community Club House, Community Pool, Jogging Path/Bike Path, Playground, Spa, Tennis Court(S)
Direction GPS
Rooms
Dining Room 2
Interior
Interior Features Cable TV Available, Decorative Lighting, Eat-in Kitchen, Granite Counters, High Speed Internet Available, Sound System Wiring, Vaulted Ceiling(s), Walk-In Closet(s)
Heating Central, Natural Gas
Cooling Ceiling Fan(s), Central Air, Electric
Flooring Carpet, Ceramic Tile, Wood
Fireplaces Number 1
Fireplaces Type Gas Logs, Gas Starter
Appliance Dishwasher, Disposal, Electric Cooktop, Microwave, Double Oven
Heat Source Central, Natural Gas
Laundry Electric Dryer Hookup, Full Size W/D Area, Washer Hookup
Exterior
Exterior Feature Covered Patio/Porch, Rain Gutters, Lighting
Garage Spaces 3.0
Fence Metal
Pool Diving Board, Gunite, Heated, In Ground, Pool Sweep, Pool/Spa Combo
Community Features Club House, Community Pool, Jogging Path/Bike Path, Playground, Spa, Tennis Court(s)
Utilities Available City Sewer, City Water, Curbs
Roof Type Composition
Total Parking Spaces 3
Garage Yes
Private Pool 1
Building
Lot Description Cul-De-Sac, Few Trees, Greenbelt, Landscaped, Lrg. Backyard Grass, Sprinkler System, Subdivision
Story Two
Foundation Slab
Level or Stories Two
Structure Type Brick,Rock/Stone
Schools
Elementary Schools Liberty
Middle Schools Mckamy
High Schools Flower Mound
School District Lewisville Isd
Others
Ownership See Offer Requirements
Acceptable Financing Cash, Conventional, FHA, VA Loan
Listing Terms Cash, Conventional, FHA, VA Loan
Financing Conventional
Read Less Info
Want to know what your home might be worth? Contact us for a FREE valuation!

Our team is ready to help you sell your home for the highest possible price ASAP

©2024 North Texas Real Estate Information Systems.
Bought with Morgan Tower • eXp Realty

"Molly's job is to find and attract mastery-based agents to the office, protect the culture, and make sure everyone is happy! "






