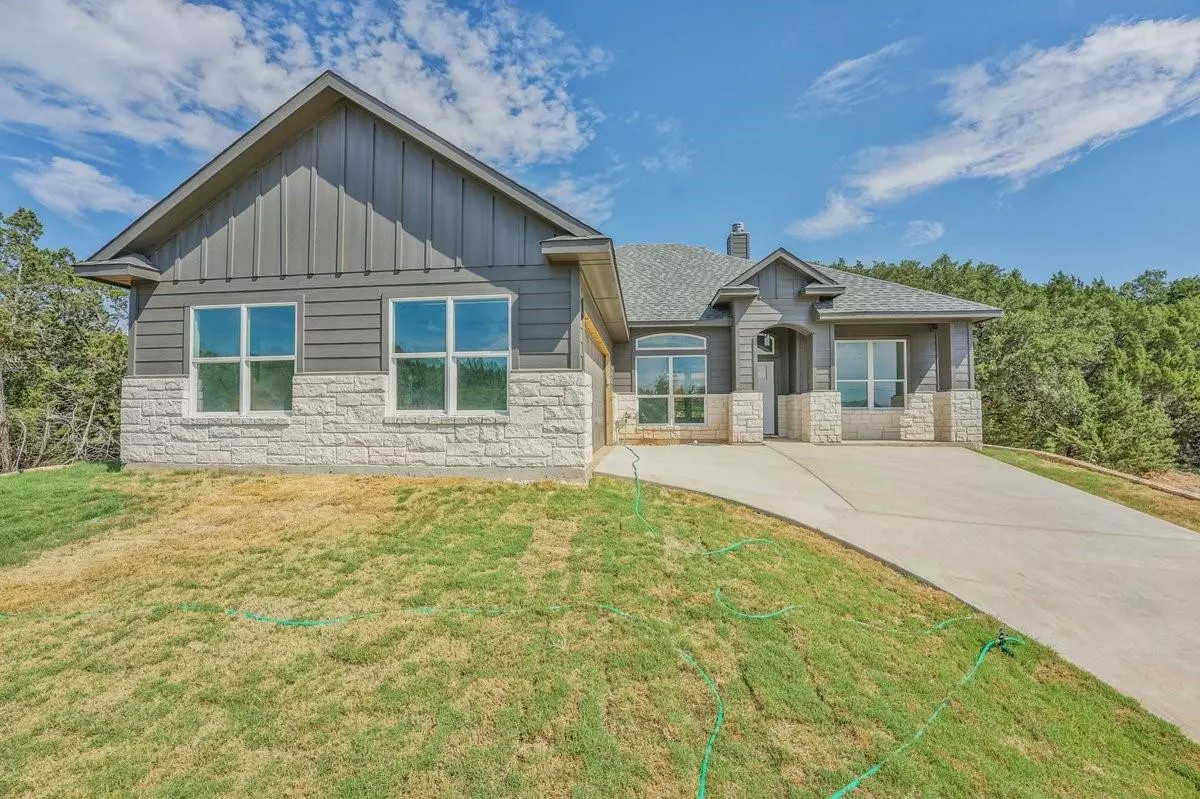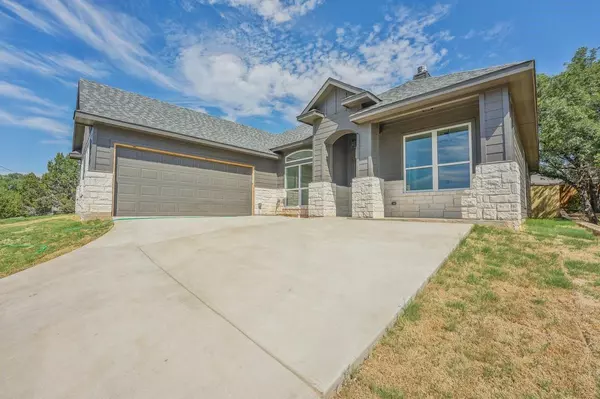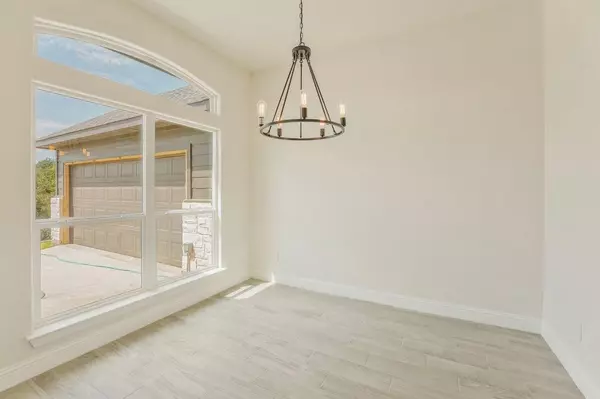$384,900
For more information regarding the value of a property, please contact us for a free consultation.
3 Beds
2 Baths
1,727 SqFt
SOLD DATE : 09/06/2023
Key Details
Property Type Single Family Home
Sub Type Single Family Residence
Listing Status Sold
Purchase Type For Sale
Square Footage 1,727 sqft
Price per Sqft $222
Subdivision Canyon Creek Iii
MLS Listing ID 20303579
Sold Date 09/06/23
Style Traditional
Bedrooms 3
Full Baths 2
HOA Fees $12
HOA Y/N Mandatory
Year Built 2023
Annual Tax Amount $186
Lot Size 2,178 Sqft
Acres 0.05
Property Description
NEW CONSTRUCTION in subdivision that allows for AirBNB's! Beautiful three bedroom two bath home plus an office with water view in gated subdivision. Spacious living area with woodburning fireplace. Two dining areas and island kitchen with breakfast bar and cabinets that go to the ceiling. Master bedroom with ensuite bath featuring separate shower, two sinks and large walkin closet with shelves and double rods designed for his and hers. Other two bedrooms are nice sized. Home features 10' ceilings and ceramic tile throughout. Large laundry room with cabinets and rods. Mud room off garage. Garage walls are insulated and garage is finished out with trim and baseboards and could be used as a gameroom. Covered patio and 2 tiered yard with retaining wall and space to add your outdoor kitchen! Foundation is slab but has piers beneath it for extra stability! Home is located close to boat ramp and pier.
Location
State TX
County Hood
Community Boat Ramp, Community Pool, Guarded Entrance
Direction From 377 go south on 144 for 3 miles, turn left on Williamson Rd., 2 miles to Canyon Creek entrance. Stay far right on Christine Dr., turn right on Little Rock Rd, turn left on Creek Dr. turn left on River Ridge.
Rooms
Dining Room 1
Interior
Interior Features Kitchen Island, Walk-In Closet(s)
Heating Central, Electric
Cooling Ceiling Fan(s), Central Air, Electric
Flooring Ceramic Tile
Fireplaces Number 1
Fireplaces Type Living Room, Wood Burning
Appliance Dishwasher, Disposal, Electric Range, Microwave
Heat Source Central, Electric
Laundry Electric Dryer Hookup, Utility Room, Full Size W/D Area, Washer Hookup
Exterior
Exterior Feature Covered Patio/Porch
Garage Spaces 2.0
Fence Wood
Community Features Boat Ramp, Community Pool, Guarded Entrance
Utilities Available Co-op Electric, Co-op Water, Private Sewer
Roof Type Composition
Garage Yes
Building
Lot Description Interior Lot, Subdivision
Story One
Foundation Pillar/Post/Pier, Slab
Level or Stories One
Structure Type Brick,Rock/Stone
Schools
Elementary Schools Mambrino
Middle Schools Granbury
High Schools Granbury
School District Granbury Isd
Others
Ownership Angel Flores and Anthony Flores
Acceptable Financing Cash, Conventional, FHA, VA Loan
Listing Terms Cash, Conventional, FHA, VA Loan
Financing FHA
Read Less Info
Want to know what your home might be worth? Contact us for a FREE valuation!

Our team is ready to help you sell your home for the highest possible price ASAP

©2024 North Texas Real Estate Information Systems.
Bought with Jaden Alda • Avignon Realty

"Molly's job is to find and attract mastery-based agents to the office, protect the culture, and make sure everyone is happy! "






