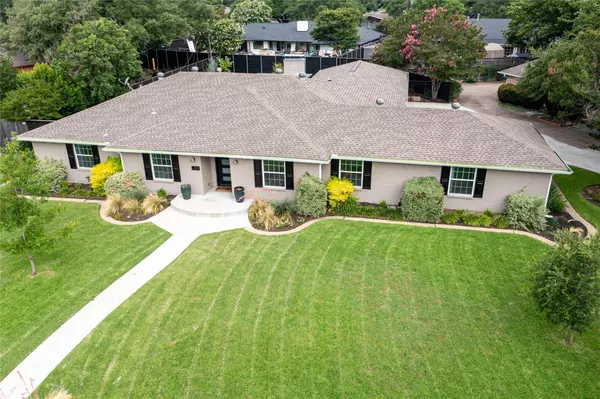$749,900
For more information regarding the value of a property, please contact us for a free consultation.
5 Beds
3 Baths
2,786 SqFt
SOLD DATE : 07/27/2023
Key Details
Property Type Single Family Home
Sub Type Single Family Residence
Listing Status Sold
Purchase Type For Sale
Square Footage 2,786 sqft
Price per Sqft $269
Subdivision Brookhaven Estates
MLS Listing ID 20369172
Sold Date 07/27/23
Style Traditional
Bedrooms 5
Full Baths 3
HOA Y/N None
Year Built 1969
Annual Tax Amount $11,643
Lot Size 0.345 Acres
Acres 0.345
Property Description
***UNDER CONTRACT OPEN HOUSE CANCELLED*** Prime location in the Brookhaven estates, incredible spacious luxury home. super large lot with lots of parking. completely renovated with open concept living and dining with gorgeous upgrades throughout the home. Beautiful engineering hardwood floor, new ceramic tile in kitchen and baths, new carpet in all bedrooms. designer texture and paint, recess LED lighting, stunning kitchen with a large pantry and island, granite counter tops in kitchen and all
bathrooms, separate large room with access to a full bath that can be use as mother in law quarters. beautiful jack and jill bath. You will enjoy the large, private backyard with outdoor living kitchen with grill and firepit area. This home is in the perfect location with lots to offer.
Location
State TX
County Dallas
Direction 635 exit Marsh ln go north left on Brookhaven Club dr first right is Tanglewood, house will be on the left
Rooms
Dining Room 3
Interior
Interior Features Built-in Wine Cooler, Decorative Lighting
Heating Central, Electric, Natural Gas
Cooling Ceiling Fan(s), Central Air, Electric
Flooring Carpet, Ceramic Tile, Wood
Fireplaces Number 1
Fireplaces Type Brick
Appliance Built-in Gas Range, Dishwasher, Disposal, Microwave
Heat Source Central, Electric, Natural Gas
Laundry Utility Room, Full Size W/D Area
Exterior
Exterior Feature Rain Gutters, Outdoor Grill, Outdoor Kitchen
Garage Spaces 3.0
Fence Wood
Utilities Available Cable Available, City Sewer, City Water, Electricity Connected
Roof Type Composition
Garage Yes
Building
Story One
Foundation Slab
Level or Stories One
Structure Type Brick
Schools
Elementary Schools Mclaughlin
High Schools Turner
School District Carrollton-Farmers Branch Isd
Others
Ownership Charles R & Jessica m Dawson
Acceptable Financing Cash, Conventional, FHA, VA Loan
Listing Terms Cash, Conventional, FHA, VA Loan
Financing Conventional
Read Less Info
Want to know what your home might be worth? Contact us for a FREE valuation!

Our team is ready to help you sell your home for the highest possible price ASAP

©2024 North Texas Real Estate Information Systems.
Bought with Marianne Percy • Allie Beth Allman & Assoc.

"Molly's job is to find and attract mastery-based agents to the office, protect the culture, and make sure everyone is happy! "






