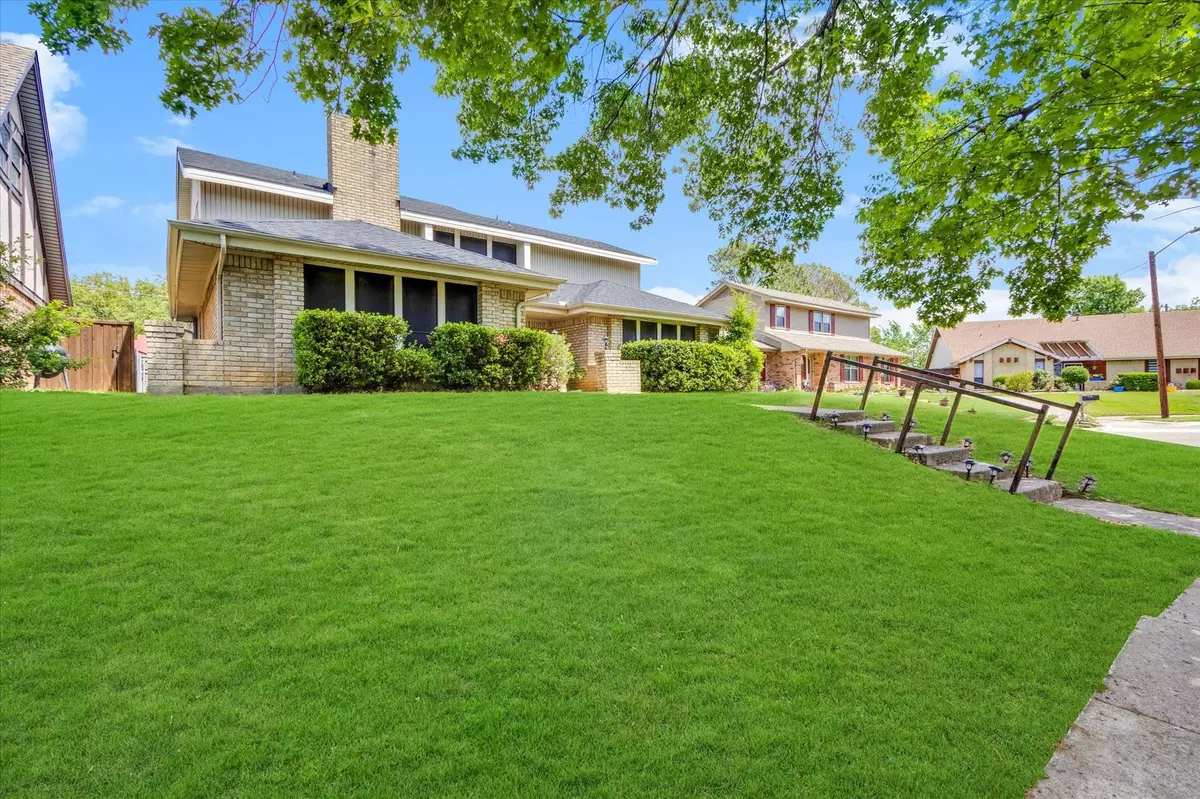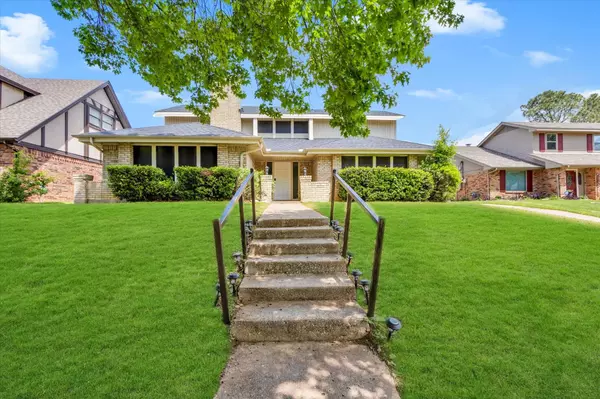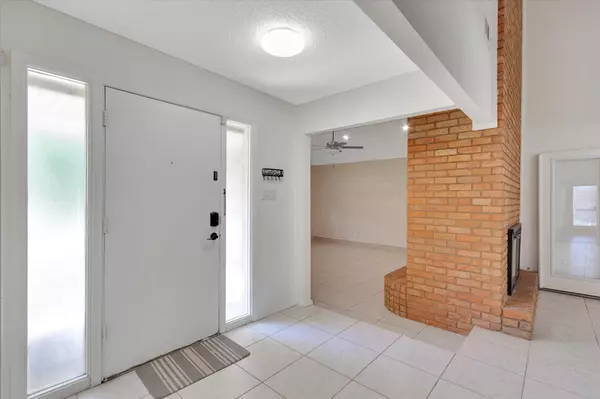$395,000
For more information regarding the value of a property, please contact us for a free consultation.
4 Beds
3 Baths
2,343 SqFt
SOLD DATE : 08/28/2023
Key Details
Property Type Single Family Home
Sub Type Single Family Residence
Listing Status Sold
Purchase Type For Sale
Square Footage 2,343 sqft
Price per Sqft $168
Subdivision Greenwood Hills North
MLS Listing ID 20301228
Sold Date 08/28/23
Style Traditional
Bedrooms 4
Full Baths 3
HOA Y/N None
Year Built 1978
Annual Tax Amount $8,654
Lot Size 8,145 Sqft
Acres 0.187
Property Description
BACK ON MARKET - BUYER COULDN'T PERFORM. Located in quiet cul-de-sac, this home offers a comfortable living area with see-through fireplace to the dining room. Small flex space off the dining area was used as an office with French door entrance. Wet bar off the dining area. Eat-in kitchen with patio doors to the backyard covered patio. Pass-through window in the kitchen to the patio for ease when entertaining. Both refrigerators convey. NEW gas stove. Ample storage in this kitchen. Laundry area accommodates full size appliances and is located just before the garage entrance. Two bedrooms on the main floor. One bedroom is quite large and has two portable closets that convey. This can also be a fantastic playroom. Full bath on the main floor. Newer flooring with all carpet removed from the home. On the 2nd floor, you will find another bedroom, full bathroom, and the primary en suite. Garage has several built-ins and a workspace area.
Location
State TX
County Dallas
Direction From President Bush Turnpike, exit on Northgate and go east to Cheyenne St. Turn left at the stoplight and then right on Kellywood Ct. Home will be the second one on your left in the cul-de-sac.
Rooms
Dining Room 2
Interior
Interior Features Cable TV Available, Eat-in Kitchen, High Speed Internet Available, Wet Bar
Heating Natural Gas
Cooling Ceiling Fan(s), Central Air, Window Unit(s)
Flooring Ceramic Tile
Fireplaces Number 1
Fireplaces Type Gas Starter, See Through Fireplace, Wood Burning
Appliance Dishwasher, Electric Oven, Gas Cooktop, Microwave, Plumbed For Gas in Kitchen, Refrigerator, Vented Exhaust Fan
Heat Source Natural Gas
Laundry Full Size W/D Area
Exterior
Exterior Feature Covered Patio/Porch
Garage Spaces 2.0
Fence Wood
Utilities Available Cable Available, City Sewer, City Water, Curbs, Electricity Available, Individual Gas Meter, Individual Water Meter, Sidewalk
Roof Type Composition
Garage Yes
Building
Lot Description Cul-De-Sac, Few Trees, Landscaped
Story Two
Foundation Slab
Level or Stories Two
Structure Type Brick
Schools
Elementary Schools Haleyt
Middle Schools Houston
High Schools Macarthur
School District Irving Isd
Others
Ownership Sikandar
Acceptable Financing Cash, Conventional, FHA, VA Loan
Listing Terms Cash, Conventional, FHA, VA Loan
Financing Cash
Read Less Info
Want to know what your home might be worth? Contact us for a FREE valuation!

Our team is ready to help you sell your home for the highest possible price ASAP

©2024 North Texas Real Estate Information Systems.
Bought with Laura Barnett • RE/MAX DFW Associates

"Molly's job is to find and attract mastery-based agents to the office, protect the culture, and make sure everyone is happy! "






