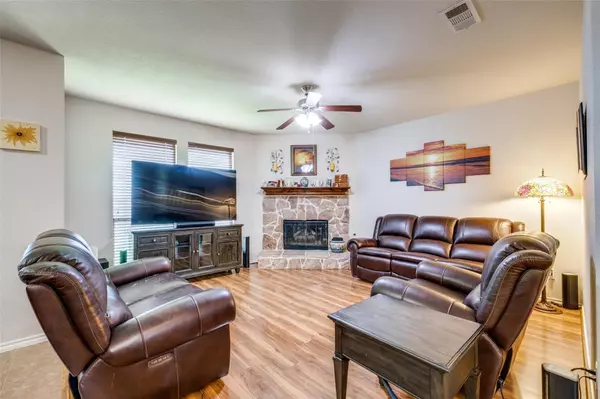$369,500
For more information regarding the value of a property, please contact us for a free consultation.
3 Beds
2 Baths
1,824 SqFt
SOLD DATE : 08/24/2023
Key Details
Property Type Single Family Home
Sub Type Single Family Residence
Listing Status Sold
Purchase Type For Sale
Square Footage 1,824 sqft
Price per Sqft $202
Subdivision Deer Creek Arlington
MLS Listing ID 20379766
Sold Date 08/24/23
Style Traditional
Bedrooms 3
Full Baths 2
HOA Fees $43/ann
HOA Y/N Mandatory
Year Built 2007
Annual Tax Amount $7,183
Lot Size 7,187 Sqft
Acres 0.165
Property Description
This well maintained 3 bedroom 2 bath home is MOVE IN READY! Step into a large welcoming foyer with double doors leading to a home office. This open concept home offers fresh paint throughout, a cozy living room with a wonderful stone fireplace, with gas logs and new laminate flooring. Nice eat in kitchen offers beautiful cabinets, sky light, large pantry, island and breakfast bar. The primary bedroom offers an en suite bathroom with double sinks, large jetted tub, separate shower and large walk in closet! Step out back to lovely covered porch and large backyard with 8 foot privacy fence! Sprinkler system in front and back! Other updates include, new carpet, New AC and hot water heater in 2021, New roof in 2019 with 3D shingles and radiant barrier! Quiet neighborhood, with community pool! This home won't last long! Make appointment to see today!
Location
State TX
County Tarrant
Direction From 360 South turn right onto Blacktail Trail, right onto Deer Crossing Dr, left onto Wild Deer Way.
Rooms
Dining Room 1
Interior
Interior Features Cable TV Available, Decorative Lighting, High Speed Internet Available, Kitchen Island, Pantry, Walk-In Closet(s)
Heating Central, Electric
Cooling Ceiling Fan(s), Central Air
Flooring Carpet, Ceramic Tile, Laminate
Fireplaces Number 1
Fireplaces Type Gas Logs
Appliance Dishwasher, Disposal, Electric Range
Heat Source Central, Electric
Laundry Electric Dryer Hookup, Utility Room, Full Size W/D Area, Washer Hookup
Exterior
Exterior Feature Covered Patio/Porch, Lighting
Garage Spaces 2.0
Fence Wood
Utilities Available Cable Available, City Sewer, City Water
Roof Type Composition
Garage Yes
Building
Story One
Foundation Slab
Level or Stories One
Schools
Elementary Schools Jones
Middle Schools Jones
High Schools Timberview
School District Mansfield Isd
Others
Restrictions Deed
Ownership On record
Acceptable Financing Cash, Conventional, FHA, VA Loan
Listing Terms Cash, Conventional, FHA, VA Loan
Financing FHA
Read Less Info
Want to know what your home might be worth? Contact us for a FREE valuation!

Our team is ready to help you sell your home for the highest possible price ASAP

©2024 North Texas Real Estate Information Systems.
Bought with Martin Wachira • Citiwide Properties Corp.

"Molly's job is to find and attract mastery-based agents to the office, protect the culture, and make sure everyone is happy! "






