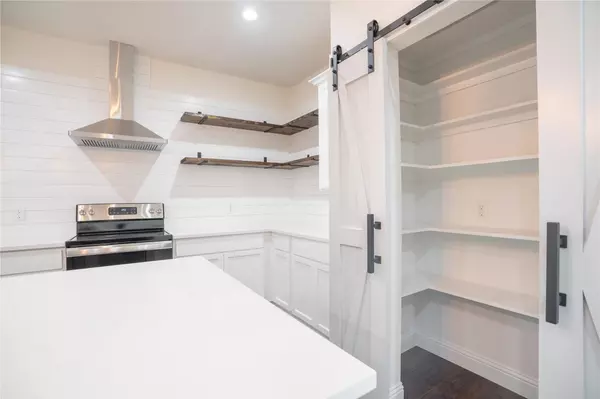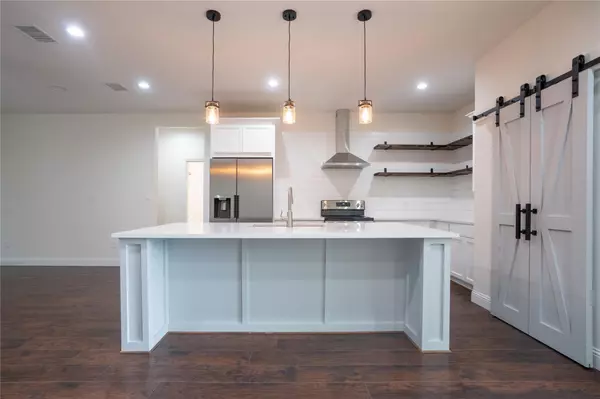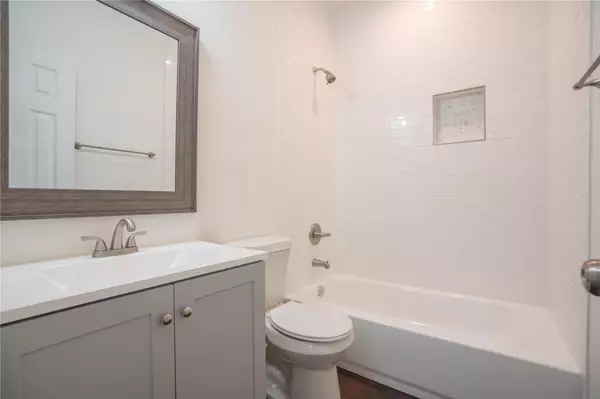$350,000
For more information regarding the value of a property, please contact us for a free consultation.
3 Beds
2 Baths
1,509 SqFt
SOLD DATE : 08/25/2023
Key Details
Property Type Single Family Home
Sub Type Single Family Residence
Listing Status Sold
Purchase Type For Sale
Square Footage 1,509 sqft
Price per Sqft $231
Subdivision Northridge Estates
MLS Listing ID 20314940
Sold Date 08/25/23
Bedrooms 3
Full Baths 2
HOA Y/N None
Year Built 2023
Lot Size 7,501 Sqft
Acres 0.1722
Lot Dimensions 58x124
Property Description
Back on market.
New Build April 2023-Do not miss this opportunity to see this amazing home located minutes from shopping and restaurants. Texas size island with walk in pantry built in appliances, Powerful Vent a Hood, garbage disposal, Stainless Steel Appliances, Custom Kitchen Cabinets, beautiful glass candle lights over Island. Open Floor Concept, 9’ ceilings throughout home. Features include Energy Efficient Doors, Windows, . Laundry room is spacious and features deep utility sink. Master suite has Double Head Shower with seating area, spacious walk in closet. Large windows throughout home for lots of natural light. Driveway has been widened to accommodate 2 cars. Nice covered patio, motion lights on front and back porches. 3 Bedroom 2 Full Baths 2 car garage. Seller will pay 1 year Choice Home Warranty
Location
State TX
County Dallas
Direction Take I-30 to Dallas from Dallas go to Exit 80 to Forney Exit Gus Thomason drive to Galloway St make a right go till you hit Crestridge make a right go 5 blocks house on left side.
Rooms
Dining Room 0
Interior
Interior Features Built-in Features, Decorative Lighting, Double Vanity, Eat-in Kitchen, Granite Counters, Kitchen Island, Open Floorplan, Pantry
Heating ENERGY STAR Qualified Equipment, Natural Gas
Cooling Central Air, Electric, ENERGY STAR Qualified Equipment
Flooring Laminate
Appliance Built-in Gas Range, Built-in Refrigerator, Dishwasher, Disposal, Electric Oven, Gas Water Heater, Refrigerator
Heat Source ENERGY STAR Qualified Equipment, Natural Gas
Laundry Electric Dryer Hookup, Utility Room, Washer Hookup
Exterior
Exterior Feature Covered Patio/Porch, Rain Gutters, Lighting
Garage Spaces 2.0
Fence Privacy
Utilities Available City Sewer, City Water
Roof Type Composition
Garage Yes
Building
Story One
Foundation Slab
Level or Stories One
Structure Type Siding
Schools
Elementary Schools Tisinger
Middle Schools Wilkinson
High Schools Mesquite
School District Mesquite Isd
Others
Ownership JAK Real Estate Investments
Acceptable Financing Cash, Contract, Conventional, FHA, Not Assumable, VA Loan
Listing Terms Cash, Contract, Conventional, FHA, Not Assumable, VA Loan
Financing Conventional
Read Less Info
Want to know what your home might be worth? Contact us for a FREE valuation!

Our team is ready to help you sell your home for the highest possible price ASAP

©2024 North Texas Real Estate Information Systems.
Bought with Yolanda Rios • RJ Williams & Company RE LLC

"Molly's job is to find and attract mastery-based agents to the office, protect the culture, and make sure everyone is happy! "






