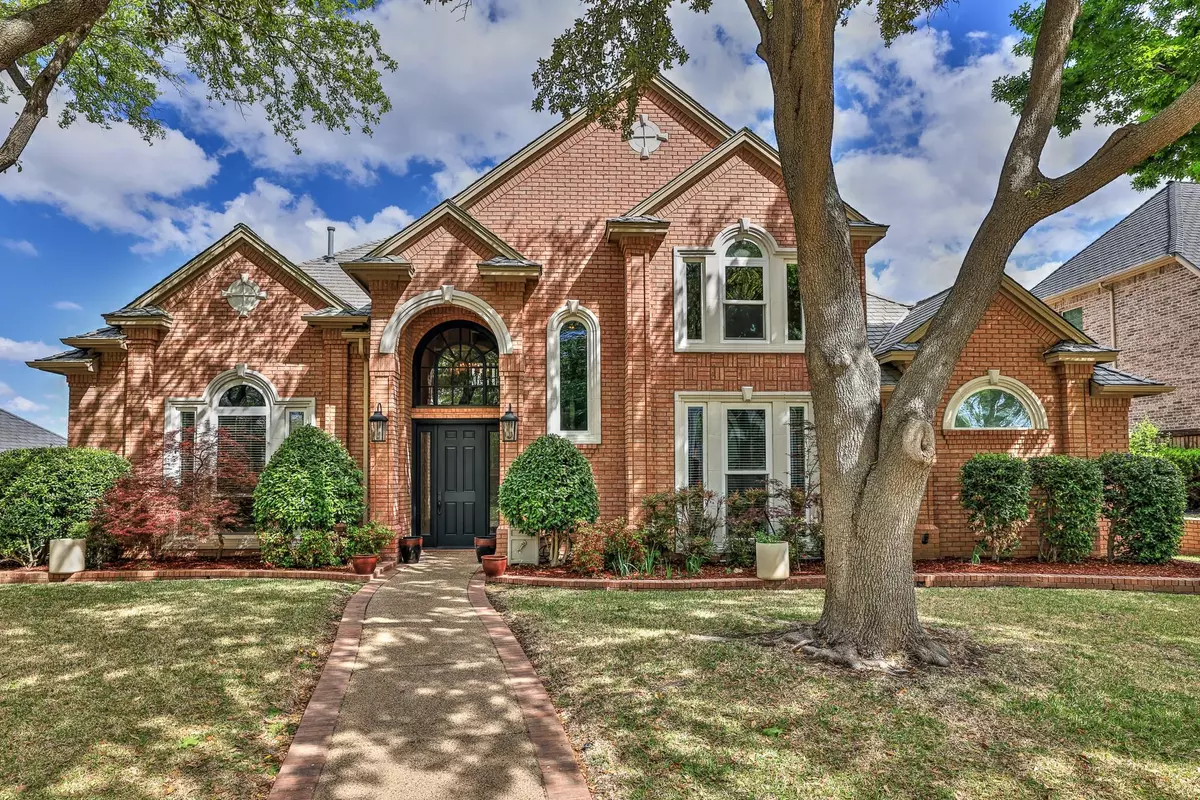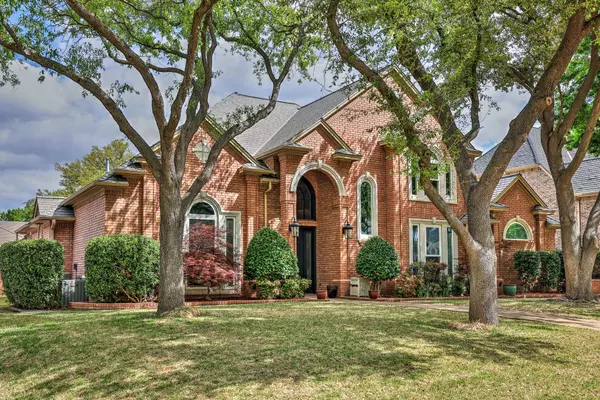$985,000
For more information regarding the value of a property, please contact us for a free consultation.
4 Beds
3 Baths
3,673 SqFt
SOLD DATE : 08/23/2023
Key Details
Property Type Single Family Home
Sub Type Single Family Residence
Listing Status Sold
Purchase Type For Sale
Square Footage 3,673 sqft
Price per Sqft $268
Subdivision Mira Vista Add
MLS Listing ID 20288801
Sold Date 08/23/23
Style Traditional
Bedrooms 4
Full Baths 3
HOA Fees $220/qua
HOA Y/N Mandatory
Year Built 1993
Annual Tax Amount $20,118
Lot Size 0.309 Acres
Acres 0.309
Property Description
Lovely traditional home in the guarded and gated community of Mira Vista. Grand foyer, deep crown molding, tall ceilings and large room sizes make this comfortable home a show stopper. Large formal living with gas log fireplace opens to the formal dining room, perfect for entertaining. The open kitchen features custom cabinets, sleek granite counter-tops, built-in refrigerator, double ovens and 6 burner gas range. The den has a cozy brick gas woodburning fireplace and tile flooring. Spacious downstairs primary bedroom features a sitting area with gas log fireplace, jetted garden tub, separate shower and vanities, and a spacious closet. Upstairs, opens to a loft with a built-in desk area, 2 additional bedrooms, Jack & Jill bathroom, game room with wet bar and closet. Beautifully landscaped yard with relaxing patio and a built-in grill. Den and patio wired for surround sound.
Location
State TX
County Tarrant
Community Community Dock, Curbs, Gated, Guarded Entrance, Jogging Path/Bike Path, Lake, Perimeter Fencing, Playground, Sidewalks
Direction From I-20, exit and go south on Bryant Irvin Rd, right on Mira Vista Blvd, right on Forest Highlands, veer right on Arrowhead, left on Shoal Creek. Home is on the right. Sign in yard.
Rooms
Dining Room 2
Interior
Interior Features Built-in Features, Cable TV Available, Chandelier, Decorative Lighting, Double Vanity, Eat-in Kitchen, Granite Counters, High Speed Internet Available, Kitchen Island, Pantry, Sound System Wiring, Walk-In Closet(s), Wet Bar
Heating Central, Fireplace(s), Natural Gas
Cooling Ceiling Fan(s), Central Air, Electric
Flooring Carpet, Ceramic Tile, Wood
Fireplaces Number 3
Fireplaces Type Gas Logs, Gas Starter, Wood Burning
Appliance Built-in Gas Range, Built-in Refrigerator, Dishwasher, Disposal, Gas Water Heater, Microwave, Double Oven, Vented Exhaust Fan
Heat Source Central, Fireplace(s), Natural Gas
Laundry Utility Room, Full Size W/D Area, Washer Hookup
Exterior
Exterior Feature Attached Grill, Covered Patio/Porch, Rain Gutters, Private Yard
Garage Spaces 3.0
Fence Brick, Wood
Community Features Community Dock, Curbs, Gated, Guarded Entrance, Jogging Path/Bike Path, Lake, Perimeter Fencing, Playground, Sidewalks
Utilities Available Cable Available, City Sewer, City Water, Concrete, Curbs, Electricity Connected, Individual Gas Meter, Individual Water Meter
Roof Type Tile
Garage Yes
Building
Lot Description Few Trees, Interior Lot, Landscaped, Sprinkler System, Subdivision
Story Two
Foundation Slab
Level or Stories Two
Structure Type Brick
Schools
Elementary Schools Ridgleahil
Middle Schools Monnig
High Schools Arlngtnhts
School District Fort Worth Isd
Others
Restrictions Building,Deed
Ownership Ask agent
Acceptable Financing Cash, Conventional
Listing Terms Cash, Conventional
Financing Conventional
Special Listing Condition Survey Available
Read Less Info
Want to know what your home might be worth? Contact us for a FREE valuation!

Our team is ready to help you sell your home for the highest possible price ASAP

©2025 North Texas Real Estate Information Systems.
Bought with Carmon Gordon • Burt Ladner Real Estate LLC
"Molly's job is to find and attract mastery-based agents to the office, protect the culture, and make sure everyone is happy! "






