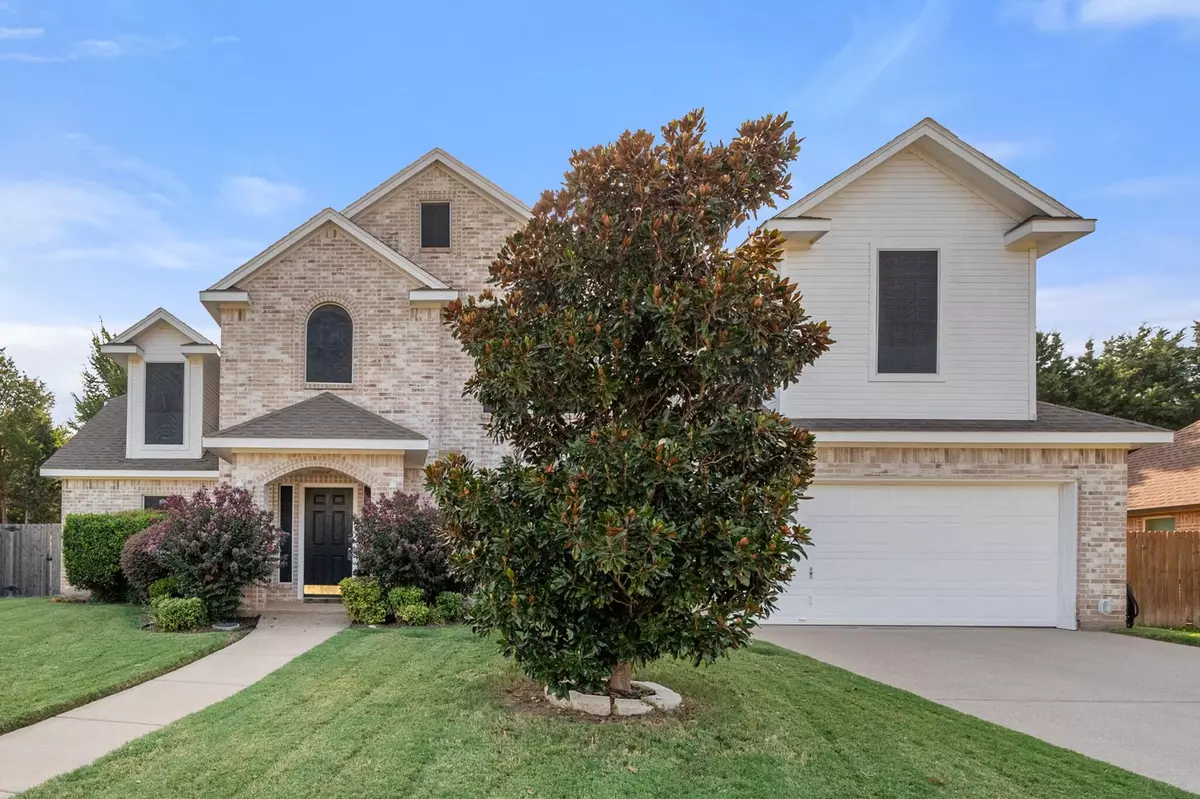$410,000
For more information regarding the value of a property, please contact us for a free consultation.
5 Beds
3 Baths
2,726 SqFt
SOLD DATE : 08/24/2023
Key Details
Property Type Single Family Home
Sub Type Single Family Residence
Listing Status Sold
Purchase Type For Sale
Square Footage 2,726 sqft
Price per Sqft $150
Subdivision Woodbine Add
MLS Listing ID 20389479
Sold Date 08/24/23
Style Traditional
Bedrooms 5
Full Baths 3
HOA Y/N None
Year Built 1999
Annual Tax Amount $8,604
Lot Size 10,018 Sqft
Acres 0.23
Property Description
If you need space for your family, but don't want TOO much, this is the RIGHT size for you! Perfect floorplan with master and 1 bedroom down, could be perfect for multi-generational arrangements. 3 bedrooms up, one could also be media or gameroom. Other large bedroom has private vanity, separate from the main bathroom with its vanity area. The primary bedroom is very large and the bath features a jetted tub, separate shower and oversized closet. You'll love the kitchen with its gas cooktop, double ovens, Bosch dishwasher, granite counters, pantry, and the openness to the living area. Soaring celings in the living area with decorative lighting in the recessed niches. Private backyard with Sublett Creek Linear Park behind...no backyard neighbors! Cul de sac location adds to the peace and quiet. Mary Moore, Boles and Martin school zone. Walking distance to Stovall Park with tennis, valleyball, playground and waterpark. This home is ready for a new family to start making memories!
Location
State TX
County Tarrant
Direction From Sublett, south on Calender to Redstone. Left on Redstone to Creekbend Dr, then left to Creekbend Ct. Home is on the right, at the end of the court.
Rooms
Dining Room 1
Interior
Interior Features Decorative Lighting, Granite Counters, Open Floorplan, Walk-In Closet(s)
Heating Central, Fireplace(s), Natural Gas
Cooling Ceiling Fan(s), Central Air
Flooring Carpet, Ceramic Tile, Laminate
Fireplaces Number 1
Fireplaces Type Gas Logs
Appliance Dishwasher, Disposal, Electric Oven, Gas Cooktop, Gas Water Heater, Microwave, Double Oven, Plumbed For Gas in Kitchen
Heat Source Central, Fireplace(s), Natural Gas
Laundry Electric Dryer Hookup, Utility Room, Full Size W/D Area, Washer Hookup
Exterior
Garage Spaces 2.0
Fence Wood
Utilities Available City Sewer, City Water, Curbs, Individual Gas Meter, Underground Utilities
Roof Type Composition
Garage Yes
Building
Lot Description Adjacent to Greenbelt, Cul-De-Sac, Few Trees, Interior Lot, Subdivision
Story Two
Foundation Slab
Level or Stories Two
Structure Type Brick
Schools
Elementary Schools Wood
High Schools Martin
School District Arlington Isd
Others
Ownership J Robert and Julia Helland
Acceptable Financing Cash, Conventional, FHA, VA Loan
Listing Terms Cash, Conventional, FHA, VA Loan
Financing Conventional
Read Less Info
Want to know what your home might be worth? Contact us for a FREE valuation!

Our team is ready to help you sell your home for the highest possible price ASAP

©2024 North Texas Real Estate Information Systems.
Bought with Kim Gartner • Roots Real Estate Co.

"Molly's job is to find and attract mastery-based agents to the office, protect the culture, and make sure everyone is happy! "

