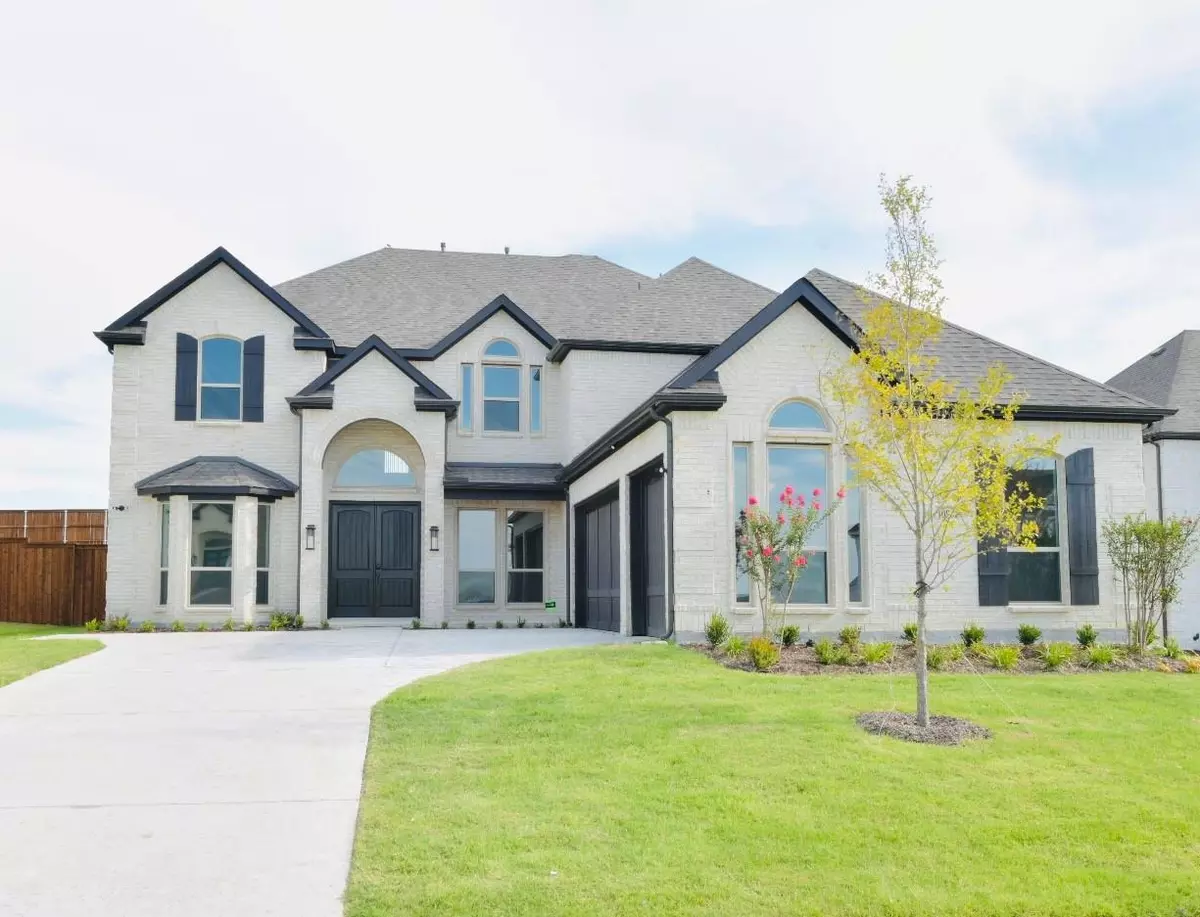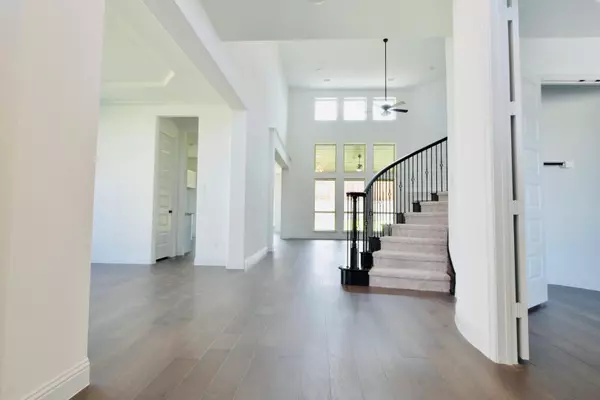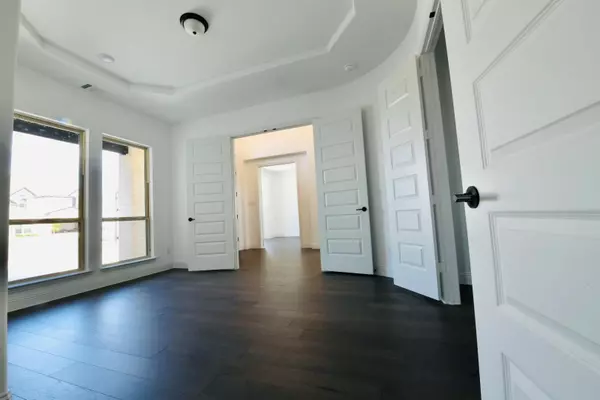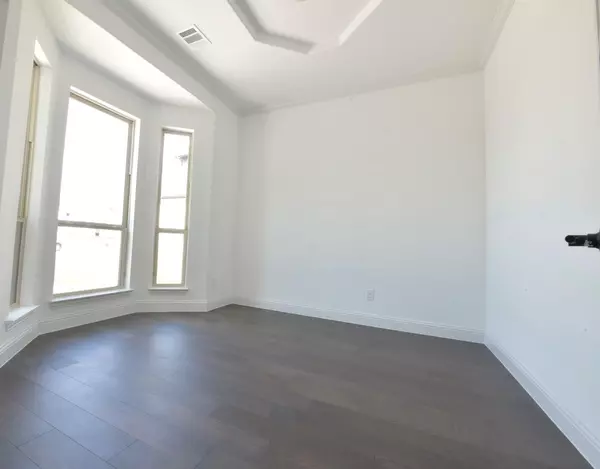$1,149,950
For more information regarding the value of a property, please contact us for a free consultation.
6 Beds
5 Baths
4,879 SqFt
SOLD DATE : 08/18/2023
Key Details
Property Type Single Family Home
Sub Type Single Family Residence
Listing Status Sold
Purchase Type For Sale
Square Footage 4,879 sqft
Price per Sqft $235
Subdivision Cambridge Estates Phase 1
MLS Listing ID 20366285
Sold Date 08/18/23
Bedrooms 6
Full Baths 4
Half Baths 1
HOA Fees $62/ann
HOA Y/N Mandatory
Year Built 2023
Annual Tax Amount $1,890
Lot Size 0.287 Acres
Acres 0.287
Lot Dimensions 80*156
Property Description
Brand New North Facing and Quick Move-in Home Located Conveniently in PROSPER with Highly rated schools. This home offers 6 bedrooms and 4.5 bathrooms, with a huge pool sized yard, including a oversized 3 car attached garage. Upon entering, you are greeted by a spacious and inviting downstairs living room, master bedroom, and guest bedroom. Adjacent to the living room are two well-appointed office rooms, perfect for those who work from home or desire private space for productivity. Kitchen is well lit with an extended nook that oversees a large family room. The master bedroom is luxurious alongside a commodious walk-in closet. The upstairs leads to spacious guest bedrooms, extended game room and a huge private media which provide additional space for relaxation and entertainment. This remarkable house also boasts an impressive array of local area amenities. Situated in a prime location, this residence is conveniently located close to shopping centers and dining establishments.
Location
State TX
County Collin
Direction Driving Directions to Home: Take the Dallas North Tollway North. Take 380 East. Turn left on Preston Road (289). In 3 miles, Cambridge Estates will be on your left. Address: 1090 Columbus Ln, Prosper, TX 75078 Plus Code: 7646+R7 Prosper, Texas
Rooms
Dining Room 2
Interior
Interior Features Cathedral Ceiling(s), Chandelier, Decorative Lighting, Double Vanity, Granite Counters, Kitchen Island, Natural Woodwork, Open Floorplan, Pantry, Smart Home System, Sound System Wiring, Vaulted Ceiling(s), Walk-In Closet(s), Wired for Data
Heating Central, ENERGY STAR Qualified Equipment, Fireplace(s)
Cooling Ceiling Fan(s), Central Air, Electric, ENERGY STAR Qualified Equipment, Multi Units, Zoned
Flooring Carpet, Hardwood
Fireplaces Number 1
Fireplaces Type Family Room, Gas Logs, Gas Starter
Appliance Built-in Gas Range, Dishwasher, Disposal, Electric Oven, Electric Water Heater, Gas Cooktop, Microwave, Double Oven, Tankless Water Heater, Vented Exhaust Fan, Water Filter, Water Purifier
Heat Source Central, ENERGY STAR Qualified Equipment, Fireplace(s)
Laundry Electric Dryer Hookup, Utility Room, Washer Hookup
Exterior
Exterior Feature Other
Garage Spaces 3.0
Utilities Available City Sewer, City Water, Electricity Connected, Sidewalk, Underground Utilities
Roof Type Asphalt
Garage Yes
Building
Story Two
Foundation Slab
Level or Stories Two
Structure Type Brick,Concrete
Schools
Elementary Schools Sam Johnson
Middle Schools Reynolds
High Schools Prosper
School District Prosper Isd
Others
Ownership Contact Agent
Acceptable Financing Cash, Contact Agent, Conventional
Listing Terms Cash, Contact Agent, Conventional
Financing Conventional
Read Less Info
Want to know what your home might be worth? Contact us for a FREE valuation!

Our team is ready to help you sell your home for the highest possible price ASAP

©2024 North Texas Real Estate Information Systems.
Bought with Anand Angadipeta • Competitive Edge Realty LLC

"Molly's job is to find and attract mastery-based agents to the office, protect the culture, and make sure everyone is happy! "






