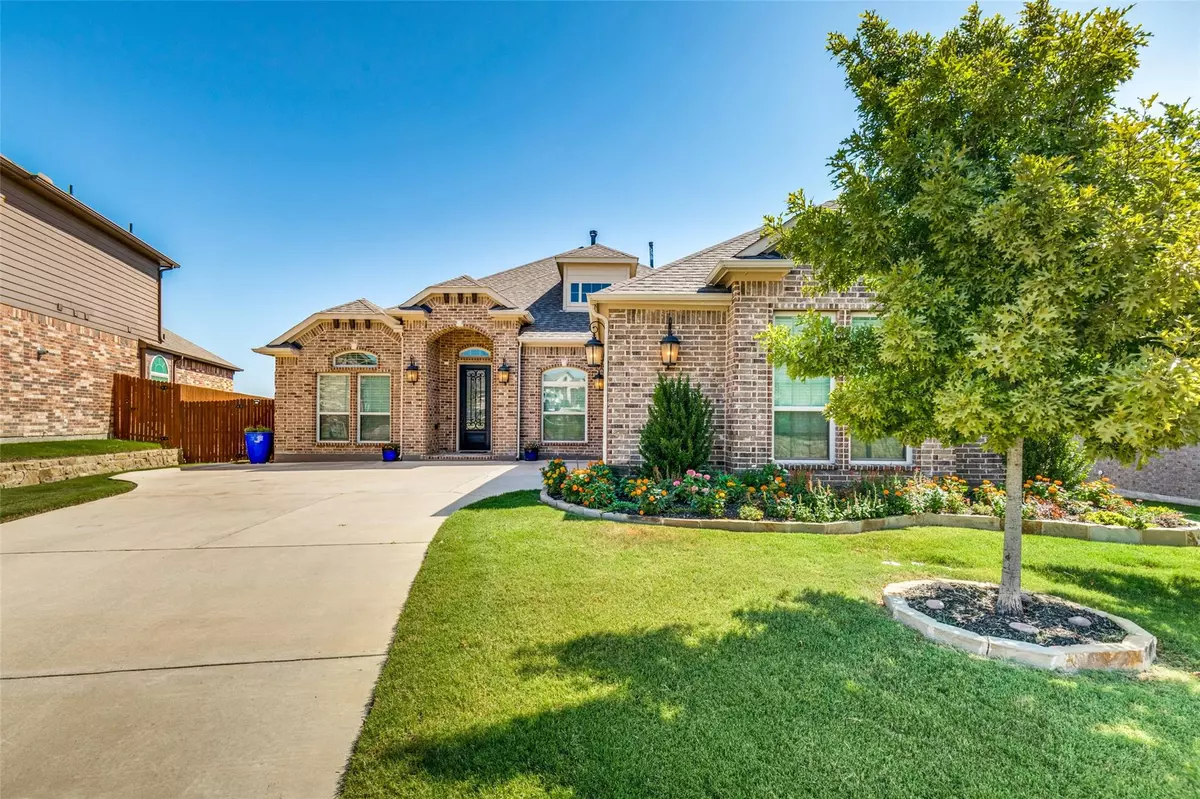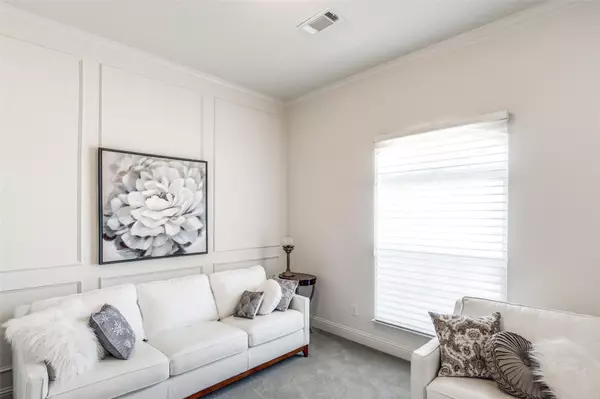$399,900
For more information regarding the value of a property, please contact us for a free consultation.
3 Beds
3 Baths
2,526 SqFt
SOLD DATE : 08/16/2023
Key Details
Property Type Single Family Home
Sub Type Single Family Residence
Listing Status Sold
Purchase Type For Sale
Square Footage 2,526 sqft
Price per Sqft $158
Subdivision Marine Creek Ranch Add
MLS Listing ID 20380573
Sold Date 08/16/23
Style Traditional
Bedrooms 3
Full Baths 2
Half Baths 1
HOA Fees $16
HOA Y/N Mandatory
Year Built 2017
Annual Tax Amount $9,341
Lot Size 9,060 Sqft
Acres 0.208
Property Description
IMMACULATE 3 beds 2.5 bath home that boasts a spacious open floorplan with neutral decor throughout! The light and bright living room features large picture windows and a cozy fireplace, creating an inviting atmosphere perfect for relaxation and conversation. Formal dining and living rooms could be offices. The kitchen offers granite counters, stainless appliances, and double ovens. Large master bedroom suite with sitting area or room for an office Located in a family-friendly neighborhood within walking distance of trails, parks, and lakes. This home offers convenience and accessibility to a variety of amenities, including sought-after schools, easy access to major roads, and to downtown Fort Worth. Enjoy the warm sunsets or stargaze under the twinkling night sky in your very own huge pool-sized backyard backing to a park.
Location
State TX
County Tarrant
Community Club House, Greenbelt, Park
Direction From Farmers Branch Get on I-635 W from Luna Rd Take President George Bush Tpke S, TX-183 W, Texas 121 TEXpress/Texas 183 TEXpress and I-820 W to Jim Wright Fwy/NW Loop 820 in Fort Worth. Take exit 12A from I-820 W Take Marine Creek Pkwy and Cromwell-Marine Creek Road to Fallen Leaf St
Rooms
Dining Room 2
Interior
Interior Features Cable TV Available, Decorative Lighting, High Speed Internet Available, Smart Home System
Heating Central, Natural Gas, Other
Cooling Ceiling Fan(s), Central Air, Electric, Other
Flooring Carpet, Ceramic Tile
Fireplaces Number 1
Fireplaces Type Gas Logs, Heatilator
Appliance Dishwasher, Disposal, Gas Cooktop, Gas Water Heater, Convection Oven, Double Oven, Tankless Water Heater, Vented Exhaust Fan
Heat Source Central, Natural Gas, Other
Laundry Electric Dryer Hookup, Washer Hookup
Exterior
Exterior Feature Covered Patio/Porch
Garage Spaces 2.0
Fence Wood
Community Features Club House, Greenbelt, Park
Utilities Available City Sewer, City Water
Roof Type Composition
Garage Yes
Building
Lot Description Lrg. Backyard Grass, Sprinkler System
Story One
Foundation Slab
Level or Stories One
Structure Type Brick
Schools
Elementary Schools Parkview
Middle Schools Ed Willkie
High Schools Chisholm Trail
School District Eagle Mt-Saginaw Isd
Others
Acceptable Financing Cash, Conventional
Listing Terms Cash, Conventional
Financing Conventional
Read Less Info
Want to know what your home might be worth? Contact us for a FREE valuation!

Our team is ready to help you sell your home for the highest possible price ASAP

©2024 North Texas Real Estate Information Systems.
Bought with Laurie Brants • Briggs Freeman Sotheby's Int'l

"Molly's job is to find and attract mastery-based agents to the office, protect the culture, and make sure everyone is happy! "






