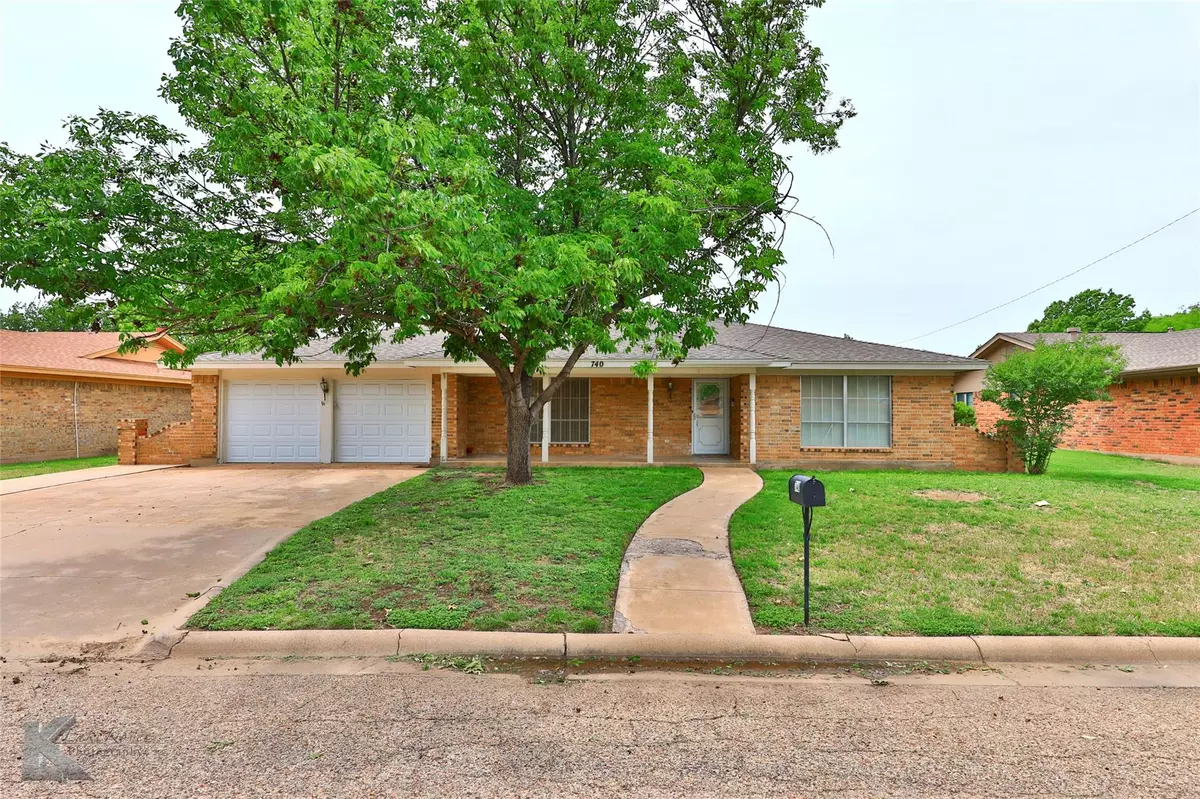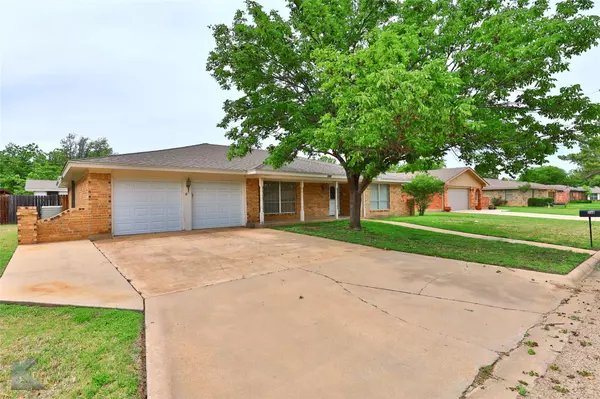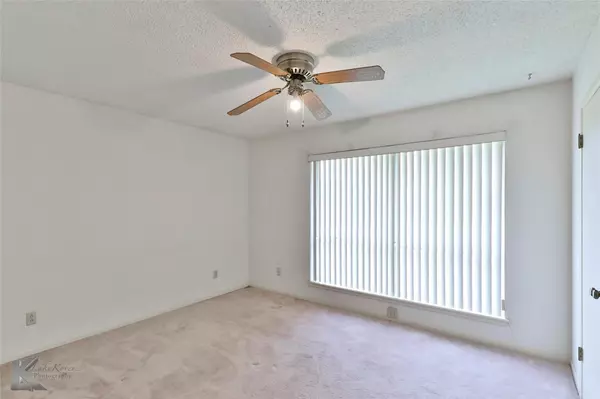$218,500
For more information regarding the value of a property, please contact us for a free consultation.
4 Beds
2 Baths
2,436 SqFt
SOLD DATE : 08/03/2023
Key Details
Property Type Single Family Home
Sub Type Single Family Residence
Listing Status Sold
Purchase Type For Sale
Square Footage 2,436 sqft
Price per Sqft $89
Subdivision Radford Hills
MLS Listing ID 20324461
Sold Date 08/03/23
Bedrooms 4
Full Baths 2
HOA Y/N None
Year Built 1978
Annual Tax Amount $5,102
Lot Size 9,452 Sqft
Acres 0.217
Property Description
Sold AS IS-Welcome home to this 4 bedroom 2 full bath in the Radford Hills Division near ACU. Step inside and be greeted by a formal living area with an accent wall, perfect for entertaining guests. The family living room features a brick wood burning fireplace. As an added bonus, there is also a large room that can be used as an extra space for a third living room or sunroom - the possibilities are endless! The primary bedroom has its own private entrance into the bonus room, an ensuite bath with dual sinks and separate walk-in shower. The galley kitchen provides plenty of counter space with serving window and eat-in kitchen areas so you can easily serve your friends and family. You'll love spending time outdoors with both covered porches in the front and backyard, fully enclosed backyard making it perfect for kids playtime or summer bbq's on sunny days! There's even a workshop with electrical outlets wired up plus workbench for all your tools. Book a showing today!
Location
State TX
County Taylor
Direction Head southeast on E South 27th St toward China St. Turn left onto Maple Street. Turn right onto E South 11th Street. Turn left onto S Judge Ely Blvd. turn right onto Musken Rd. Musken road turns left and becomes Kenwood Drive. House will be on the left.
Rooms
Dining Room 1
Interior
Interior Features Cable TV Available, Eat-in Kitchen, High Speed Internet Available, Walk-In Closet(s)
Heating Central, Electric
Cooling Central Air, Electric
Flooring Carpet, Ceramic Tile
Fireplaces Number 1
Fireplaces Type Wood Burning
Appliance Electric Cooktop, Electric Oven, Microwave, Double Oven
Heat Source Central, Electric
Laundry Full Size W/D Area
Exterior
Exterior Feature Covered Deck, Covered Patio/Porch, Private Yard
Garage Spaces 2.0
Fence Wood
Utilities Available City Sewer, City Water
Roof Type Composition
Garage Yes
Building
Story One
Foundation Slab
Level or Stories One
Structure Type Brick
Schools
Elementary Schools Taylor
Middle Schools Craig
High Schools Abilene
School District Abilene Isd
Others
Ownership Sheryl O'Neil Paul Jensen William Jensen
Acceptable Financing Cash, Conventional
Listing Terms Cash, Conventional
Financing FHA
Read Less Info
Want to know what your home might be worth? Contact us for a FREE valuation!

Our team is ready to help you sell your home for the highest possible price ASAP

©2024 North Texas Real Estate Information Systems.
Bought with Priscilla Jaques • KW SYNERGY*

"Molly's job is to find and attract mastery-based agents to the office, protect the culture, and make sure everyone is happy! "






