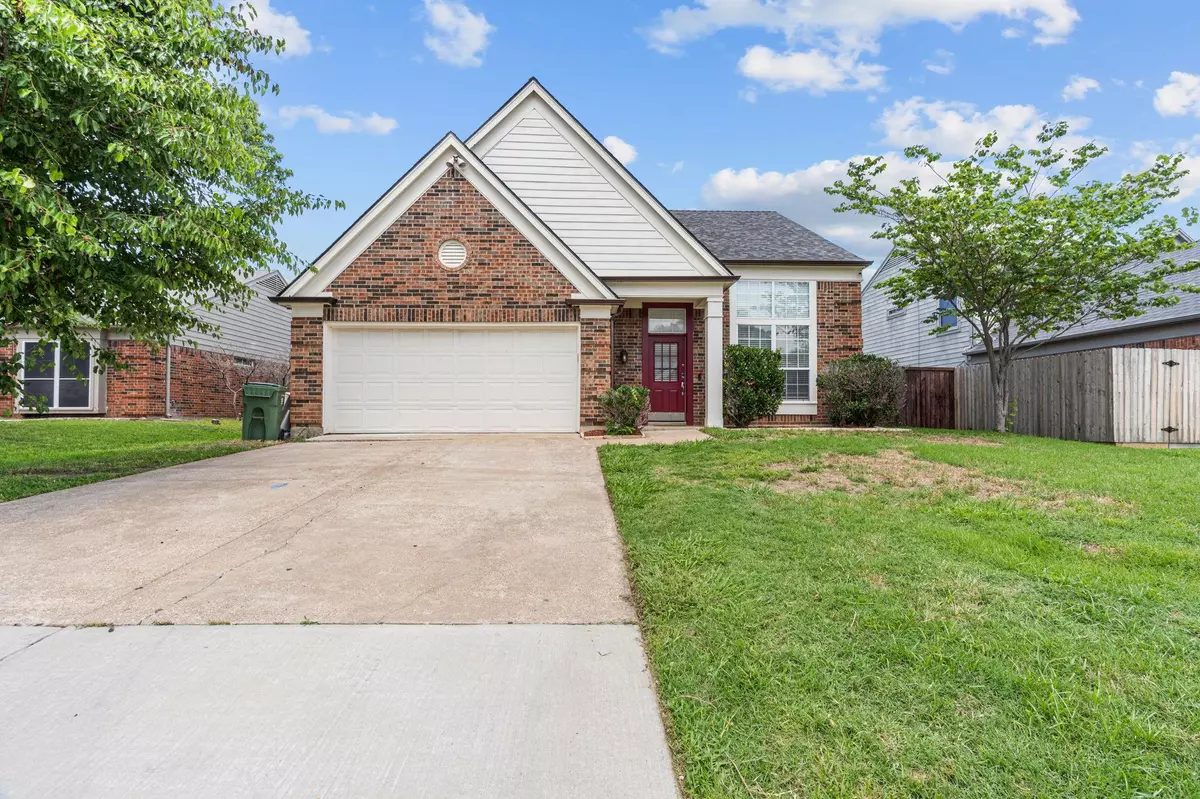$350,000
For more information regarding the value of a property, please contact us for a free consultation.
3 Beds
3 Baths
1,958 SqFt
SOLD DATE : 07/25/2023
Key Details
Property Type Single Family Home
Sub Type Single Family Residence
Listing Status Sold
Purchase Type For Sale
Square Footage 1,958 sqft
Price per Sqft $178
Subdivision Sherwood Village Add
MLS Listing ID 20305821
Sold Date 07/25/23
Style Traditional
Bedrooms 3
Full Baths 2
Half Baths 1
HOA Y/N None
Year Built 1987
Annual Tax Amount $5,483
Lot Size 7,274 Sqft
Acres 0.167
Property Description
Updates Galore in this Gorgeous 2 Story, 3 Bedroom, 2.1 Bath, 2 Car Garage Home! Updates include a recently painted exterior, 40 Year Architectural Style Designer Series Roof & gutters installed March 2023, and Carpet installed March 2023, other features include high soaring ceilings, Large Living Area open to the Dining area, Den with a beautiful large cozy fireplace, can be used as a 2nd living area or office, Wood Like Luxury Vinyl Plank flooring, eat-in kitchen nook, stainless steel appliances, granite countertops, laundry room, greatly sized back yard with 2 delightful Apple Trees, perfect for playing or entertaining. Conveniently located to tons of shops, dining, and entertainment. Within minutes to Six Flags, AT&T Stadium & Texas Live.! Within walking distance of the local elementary school and NO HOA! Schedule you’re showing today to view this stunning home!
Location
State TX
County Tarrant
Direction For best directions, Follow GPS. From I20 East, Take exit 450 toward Matlock Rd, right onto Matlock Rd, Turn left onto E Embercrest Dr, Turn right onto Hibiscus Dr, Home will be on the left
Rooms
Dining Room 1
Interior
Interior Features Cable TV Available, Decorative Lighting, Flat Screen Wiring, Walk-In Closet(s)
Heating Central, Electric, Fireplace(s)
Cooling Attic Fan, Ceiling Fan(s), Central Air, Electric
Flooring Carpet, Luxury Vinyl Plank, Vinyl
Fireplaces Number 1
Fireplaces Type Wood Burning
Appliance Dishwasher, Disposal, Electric Range, Electric Water Heater, Microwave, Vented Exhaust Fan
Heat Source Central, Electric, Fireplace(s)
Exterior
Exterior Feature Rain Gutters
Garage Spaces 2.0
Fence Wood
Utilities Available Cable Available, City Sewer, City Water, Concrete, Curbs, Electricity Available, Individual Water Meter
Roof Type Composition
Garage Yes
Building
Lot Description Few Trees, Landscaped, Subdivision
Story Two
Foundation Slab
Level or Stories Two
Structure Type Brick,Siding
Schools
Elementary Schools Williams
High Schools Seguin
School District Arlington Isd
Others
Ownership See Offer Instructions
Acceptable Financing Cash, Conventional, FHA, VA Loan
Listing Terms Cash, Conventional, FHA, VA Loan
Financing FHA
Special Listing Condition Survey Available
Read Less Info
Want to know what your home might be worth? Contact us for a FREE valuation!

Our team is ready to help you sell your home for the highest possible price ASAP

©2024 North Texas Real Estate Information Systems.
Bought with Ufani Loza • Keller Williams Lonestar DFW

"Molly's job is to find and attract mastery-based agents to the office, protect the culture, and make sure everyone is happy! "

