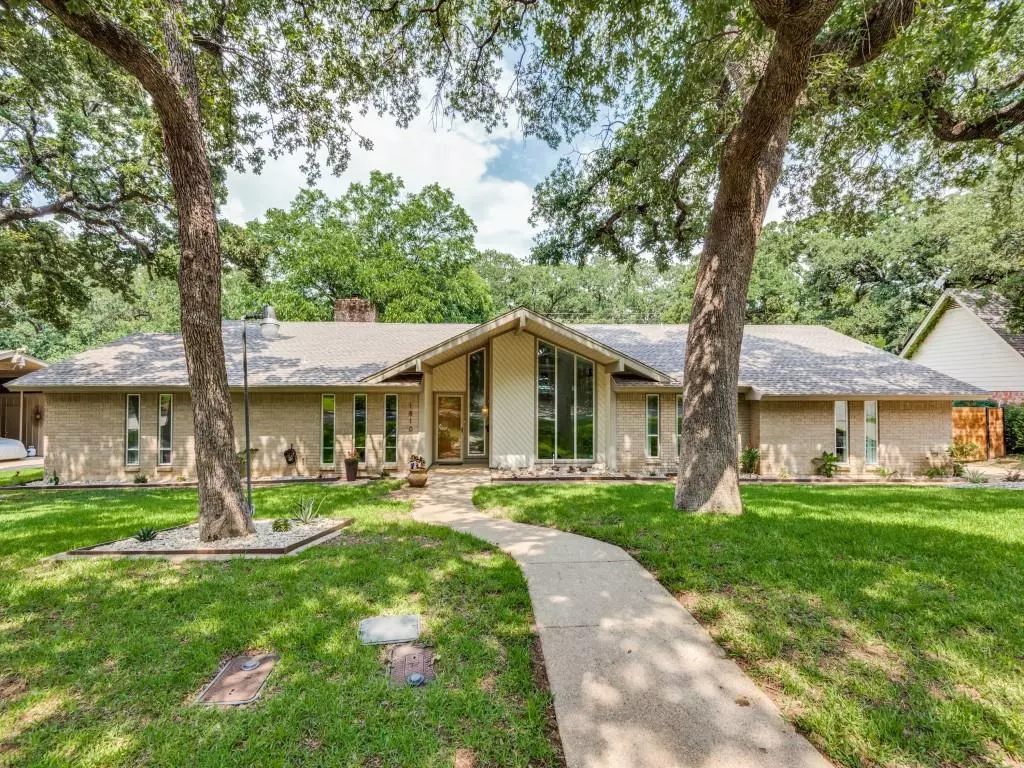$575,000
For more information regarding the value of a property, please contact us for a free consultation.
4 Beds
3 Baths
3,265 SqFt
SOLD DATE : 07/18/2023
Key Details
Property Type Single Family Home
Sub Type Single Family Residence
Listing Status Sold
Purchase Type For Sale
Square Footage 3,265 sqft
Price per Sqft $176
Subdivision Andre Estates
MLS Listing ID 20360793
Sold Date 07/18/23
Style Traditional
Bedrooms 4
Full Baths 3
HOA Y/N None
Year Built 1965
Lot Size 0.339 Acres
Acres 0.339
Property Description
Stunning home located in the established Andre Estates with an oversized great room, open floorplan, large bathrooms, split bedrooms & approx $100k of improvements. Some amenities & updates are: Acacia wood floors, roof (2019), renovated baths with quartz counters, vanities, dual head shower, copper tub, & fixtures. The kitchen was improved with quartz counters, gas stove top, double oven, sink, fixtures & cabinet pulls. The tile was replaced in the kitchen, baths & hall. There are 2 tankless water heaters (2021), a wine fridge, a solar-electric powered gate leads to a 3-car garage, landscaping & more! The bonus room-office has a closet with a private entrance & can easily be a 5th bedroom. The great room is approx 30x20 & could be a living-dining combo. The oversized sunroom overlooks the backyard & the RV-boat parking has been enclosed on 3 sides with electricity. Fridge, washer & dryer convey with the home. Buyer, Buyer's agent & broker to verify all information in this listing.
Location
State TX
County Tarrant
Direction Use GPS
Rooms
Dining Room 2
Interior
Interior Features Built-in Features, Built-in Wine Cooler, Cable TV Available, Cathedral Ceiling(s), Cedar Closet(s), Chandelier, Decorative Lighting, Eat-in Kitchen, High Speed Internet Available, Open Floorplan, Paneling, Pantry, Walk-In Closet(s)
Heating Central, Natural Gas
Cooling Ceiling Fan(s), Central Air, Electric, Roof Turbine(s)
Flooring Ceramic Tile, Tile, Wood
Fireplaces Number 1
Fireplaces Type Brick, Gas Logs
Appliance Dishwasher, Disposal, Electric Oven, Electric Water Heater, Gas Cooktop, Gas Water Heater, Microwave, Convection Oven, Double Oven, Plumbed For Gas in Kitchen, Tankless Water Heater, Vented Exhaust Fan, Other
Heat Source Central, Natural Gas
Laundry Electric Dryer Hookup, In Hall, Full Size W/D Area, Washer Hookup
Exterior
Exterior Feature Rain Gutters, RV/Boat Parking
Garage Spaces 3.0
Carport Spaces 1
Fence Wood
Utilities Available City Sewer, City Water
Roof Type Composition
Garage Yes
Building
Lot Description Interior Lot, Landscaped, Many Trees, Sprinkler System, Subdivision
Story One
Foundation Slab
Level or Stories One
Structure Type Brick,Vinyl Siding
Schools
Elementary Schools Swift
High Schools Arlington
School District Arlington Isd
Others
Ownership Contact Listing Agent
Acceptable Financing Cash, Conventional, FHA, VA Loan
Listing Terms Cash, Conventional, FHA, VA Loan
Financing Cash
Special Listing Condition Survey Available
Read Less Info
Want to know what your home might be worth? Contact us for a FREE valuation!

Our team is ready to help you sell your home for the highest possible price ASAP

©2024 North Texas Real Estate Information Systems.
Bought with Kristin Babek • Keller Williams Lonestar DFW

"Molly's job is to find and attract mastery-based agents to the office, protect the culture, and make sure everyone is happy! "

