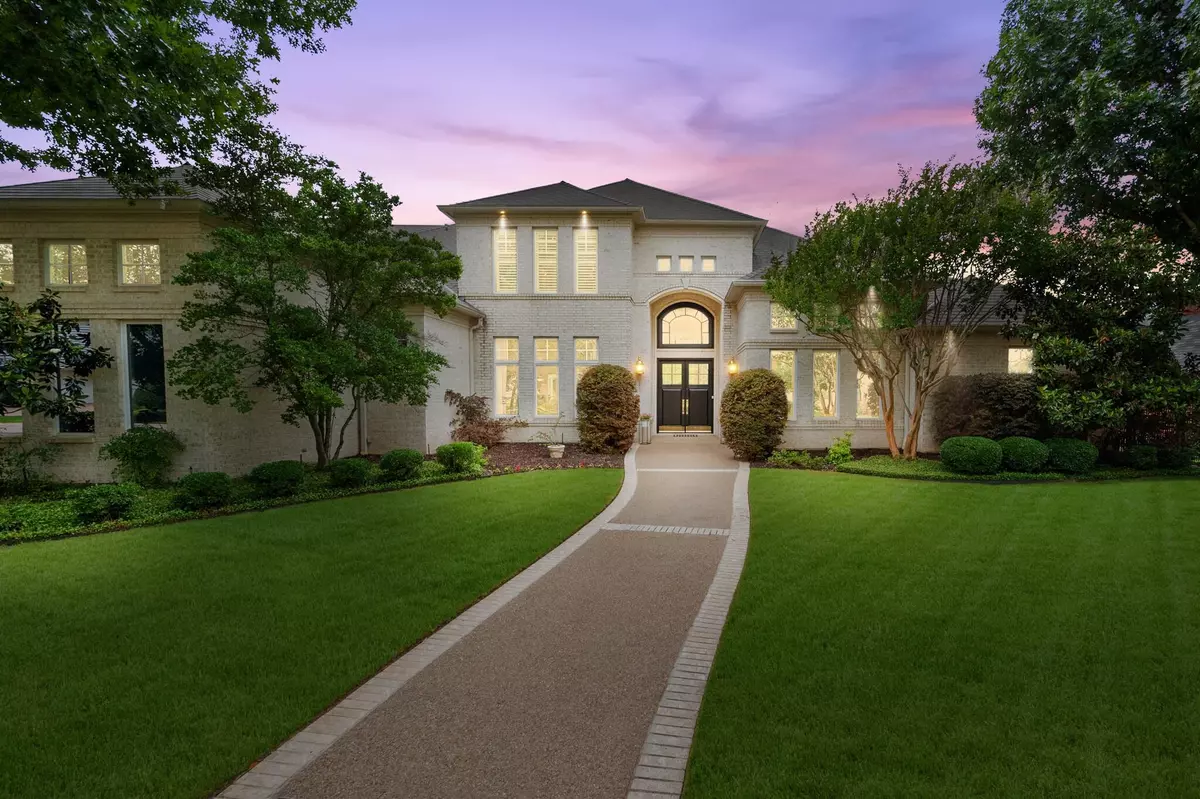$1,990,000
For more information regarding the value of a property, please contact us for a free consultation.
5 Beds
6 Baths
6,443 SqFt
SOLD DATE : 07/14/2023
Key Details
Property Type Single Family Home
Sub Type Single Family Residence
Listing Status Sold
Purchase Type For Sale
Square Footage 6,443 sqft
Price per Sqft $308
Subdivision Mira Vista Add
MLS Listing ID 20346634
Sold Date 07/14/23
Style Traditional
Bedrooms 5
Full Baths 5
Half Baths 1
HOA Fees $220/qua
HOA Y/N Mandatory
Year Built 1997
Annual Tax Amount $28,582
Lot Size 0.555 Acres
Acres 0.555
Property Description
Welcome to this exquisite property in the desired Mira Vista subdivision! Situated overlooking the lake and the 8th fairway of the golf course, this home is a true oasis for those seeking luxury and tranquility. Step into the grand entrance and immediately notice the attention to detail and the breathtaking panoramic views. The master suite and a guestroom are located downstairs and all 3 upstairs bedrooms have ensuite bathrooms. The kitchen will fit all your culinary needs with a subzero refrigerator, gas cooktop, island, and granite counters. Work from home in the full-size office library, work out in your own private exercise room and organize in the oversized 3 car garage. The outdoor area is equally impressive, featuring a fabulous, heated pool that beckons you to take a refreshing dip with family and friends. The outside area opens from the game room for a fabulous event. With its spectacular views and impressive amenities, this home is a haven of luxury and privacy.
Location
State TX
County Tarrant
Community Community Sprinkler, Curbs, Gated, Greenbelt, Guarded Entrance, Jogging Path/Bike Path, Park, Perimeter Fencing, Playground
Direction Bryant Irvin South into Mira Vista- Right to Forest Highlands continue to 5824.
Rooms
Dining Room 2
Interior
Interior Features Built-in Features, Built-in Wine Cooler, Cable TV Available, Chandelier, Double Vanity, Eat-in Kitchen, Granite Counters, High Speed Internet Available, Kitchen Island, Loft, Multiple Staircases, Open Floorplan, Pantry, Sound System Wiring, Tile Counters, Vaulted Ceiling(s), Walk-In Closet(s), Wet Bar
Heating Central, Fireplace(s), Heat Pump, Natural Gas, Zoned
Cooling Attic Fan, Ceiling Fan(s), Central Air, Electric, Multi Units, Zoned
Flooring Carpet, Hardwood, Tile
Fireplaces Number 2
Fireplaces Type Den, Double Sided, Family Room, Gas, Gas Logs, Gas Starter, Glass Doors, Living Room, See Through Fireplace, Stone, Wood Burning
Equipment None
Appliance Dishwasher, Disposal, Electric Oven, Gas Cooktop, Gas Water Heater, Microwave, Convection Oven, Double Oven, Plumbed For Gas in Kitchen, Refrigerator, Trash Compactor, Vented Exhaust Fan, Warming Drawer
Heat Source Central, Fireplace(s), Heat Pump, Natural Gas, Zoned
Laundry Electric Dryer Hookup, Utility Room, Laundry Chute, Full Size W/D Area, Washer Hookup
Exterior
Exterior Feature Attached Grill, Covered Patio/Porch, Rain Gutters, Lighting
Garage Spaces 3.0
Fence Back Yard, Fenced, Gate, Metal
Pool Gunite, Heated, In Ground, Outdoor Pool, Pool Sweep, Pool/Spa Combo, Private, Pump, Water Feature
Community Features Community Sprinkler, Curbs, Gated, Greenbelt, Guarded Entrance, Jogging Path/Bike Path, Park, Perimeter Fencing, Playground
Utilities Available All Weather Road, Asphalt, Cable Available, City Sewer, City Water, Curbs, Electricity Connected, Individual Gas Meter, Individual Water Meter, Natural Gas Available, Phone Available, Private Road, Underground Utilities
Roof Type Slate,Tile
Garage Yes
Private Pool 1
Building
Lot Description Few Trees, Landscaped, Lrg. Backyard Grass, On Golf Course, Sloped, Sprinkler System, Subdivision, Water/Lake View
Story Two
Foundation Slab
Level or Stories Two
Structure Type Brick
Schools
Elementary Schools Sue Crouch
Middle Schools Summer Creek
High Schools North Crowley
School District Crowley Isd
Others
Restrictions Building,Deed
Ownership Robert C & Earlene M Barnes
Acceptable Financing Cash, Conventional
Listing Terms Cash, Conventional
Financing Conventional
Special Listing Condition Deed Restrictions, Survey Available, Utility Easement
Read Less Info
Want to know what your home might be worth? Contact us for a FREE valuation!

Our team is ready to help you sell your home for the highest possible price ASAP

©2025 North Texas Real Estate Information Systems.
Bought with Denise Mccormick • Allie Beth Allman & Associates
"Molly's job is to find and attract mastery-based agents to the office, protect the culture, and make sure everyone is happy! "






