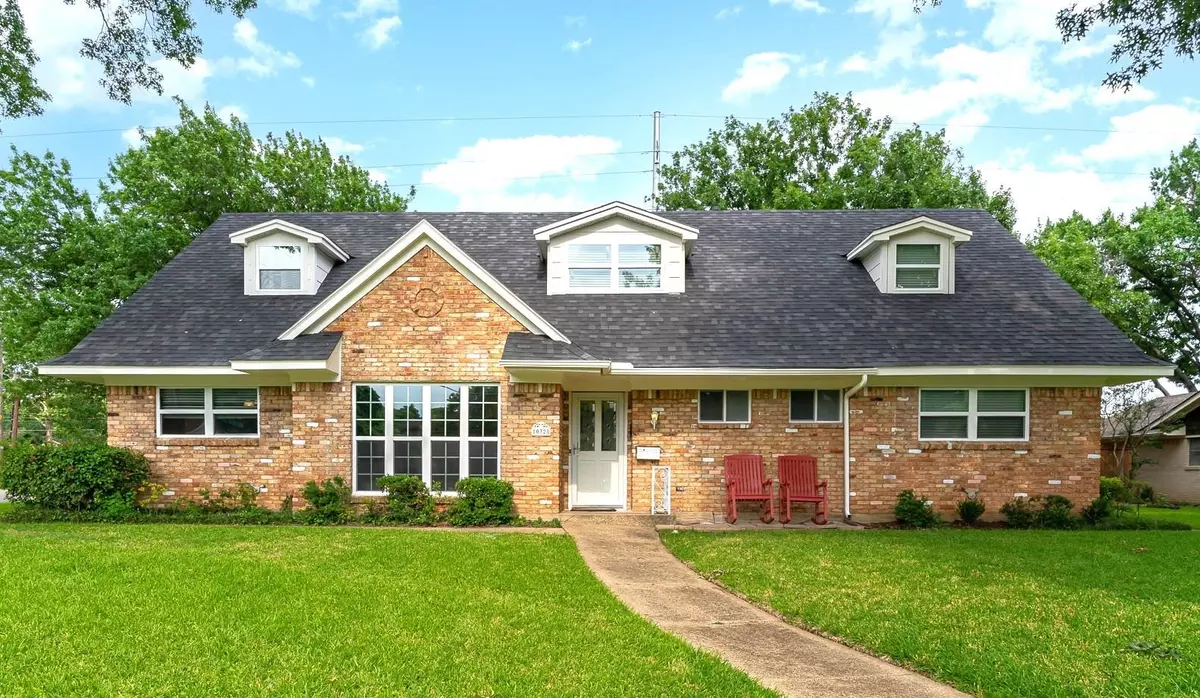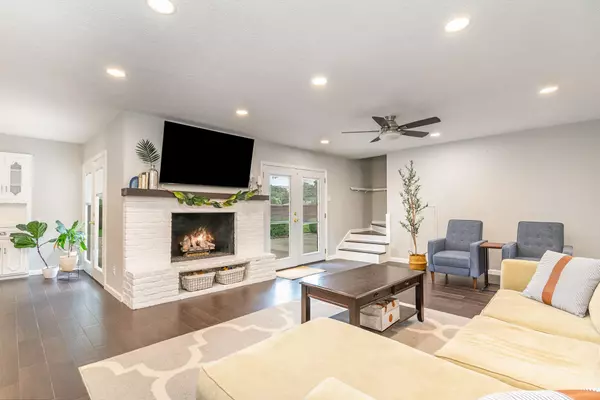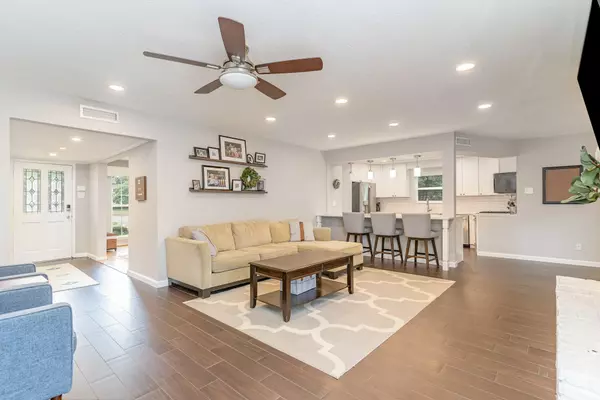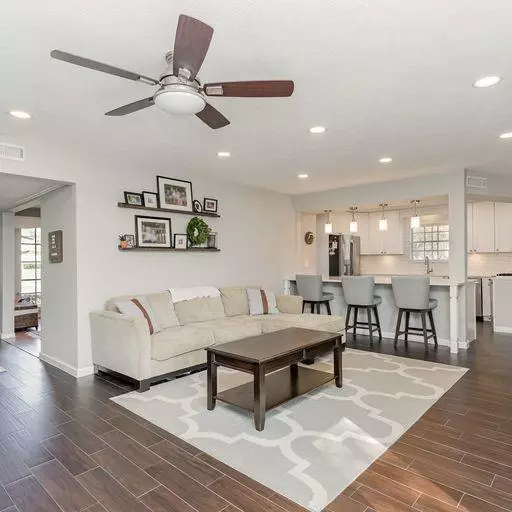$769,000
For more information regarding the value of a property, please contact us for a free consultation.
4 Beds
3 Baths
2,902 SqFt
SOLD DATE : 06/16/2023
Key Details
Property Type Single Family Home
Sub Type Single Family Residence
Listing Status Sold
Purchase Type For Sale
Square Footage 2,902 sqft
Price per Sqft $264
Subdivision Sparkman Club Estates
MLS Listing ID 20340834
Sold Date 06/16/23
Bedrooms 4
Full Baths 2
Half Baths 1
HOA Fees $66/qua
HOA Y/N Voluntary
Year Built 1962
Annual Tax Amount $11,360
Lot Size 0.299 Acres
Acres 0.299
Lot Dimensions 97x131
Property Description
Welcome to this fabulous 4 bedroom updated home in Sparkman Club. Abundance of natural light in this gorgeous
updated eat in kitchen with quartz counters, recessed lights, stainless appliances, convenient pot filler and breakfast
bar. Kitchen opens to breakfast nook with view to backyard. Open spacious family room features gas log fireplace,
large seating area and french doors leading to lovely fenced backyard and patio. Relax in the luxurious 500SqFt master
suite with spa-like bathroom, glass shower, standalone soaking tub, quartz counters, dual sinks and large custom walk-in closet. 3 large bedrooms upstairs with walk in closets and updated bath. Abundant storage and designer finishes throughout.
Roof 2019, Panel box 2020, New sewer lines and many more updates. Join Sparkman Club Estates for tennis,
pickleball, playground and swimming. Home backs to Northaven Trail for easy access to strolling, walking, biking and outdoor activities.
Location
State TX
County Dallas
Community Community Pool, Tennis Court(S), Other
Direction West on Royal Lane, Left on Cromwell Drive, Right on Merrell Road, Left on Countess Drive
Rooms
Dining Room 2
Interior
Interior Features Decorative Lighting, Eat-in Kitchen, Kitchen Island, Walk-In Closet(s)
Heating Central, Natural Gas
Cooling Central Air
Flooring Carpet, Ceramic Tile, Laminate, Wood
Fireplaces Number 1
Fireplaces Type Family Room, Gas Logs
Appliance Built-in Gas Range, Dishwasher, Microwave
Heat Source Central, Natural Gas
Laundry Full Size W/D Area
Exterior
Garage Spaces 2.0
Fence Wood
Community Features Community Pool, Tennis Court(s), Other
Utilities Available City Sewer, City Water
Roof Type Composition
Garage Yes
Building
Lot Description Corner Lot, Few Trees, Lrg. Backyard Grass, Sprinkler System
Story Two
Foundation Slab
Structure Type Brick
Schools
Elementary Schools Degolyer
Middle Schools Marsh
High Schools White
School District Dallas Isd
Others
Acceptable Financing Cash, Conventional
Listing Terms Cash, Conventional
Financing Cash
Read Less Info
Want to know what your home might be worth? Contact us for a FREE valuation!

Our team is ready to help you sell your home for the highest possible price ASAP

©2024 North Texas Real Estate Information Systems.
Bought with Nora Ling Lane • Allie Beth Allman & Assoc.

"Molly's job is to find and attract mastery-based agents to the office, protect the culture, and make sure everyone is happy! "






