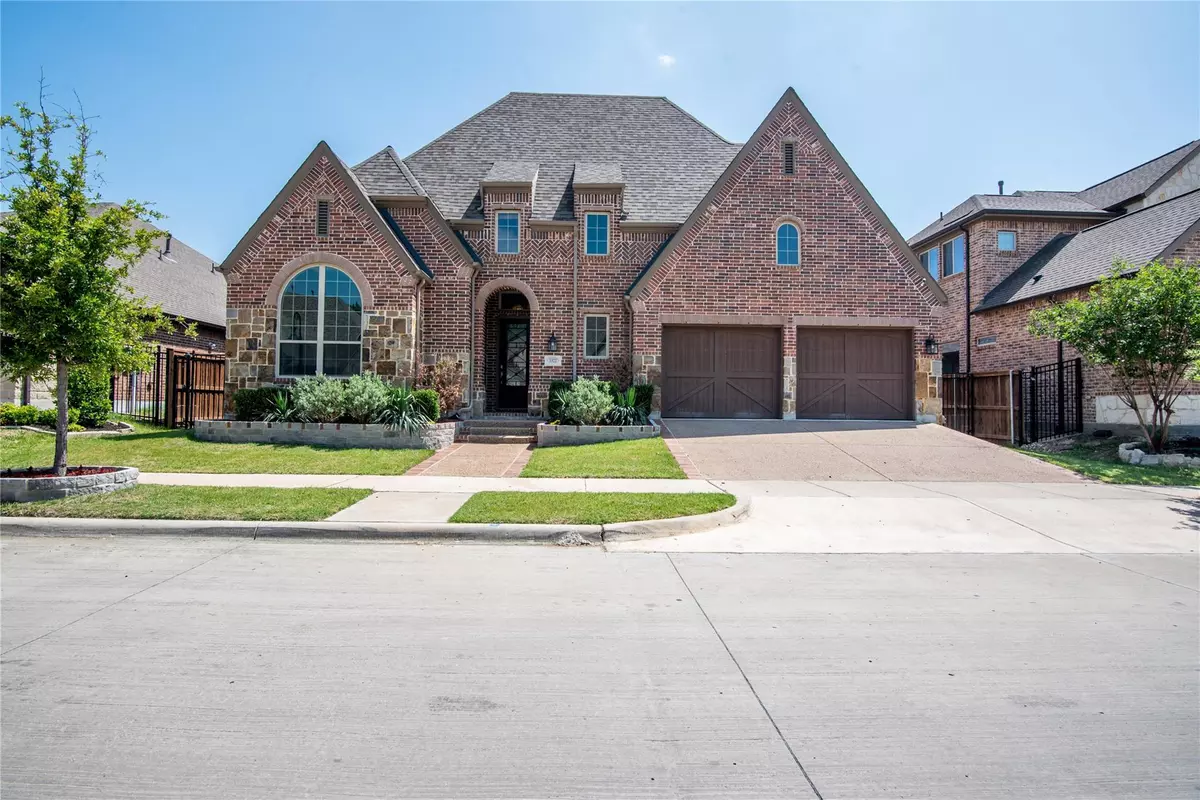$769,500
For more information regarding the value of a property, please contact us for a free consultation.
4 Beds
4 Baths
3,051 SqFt
SOLD DATE : 06/09/2023
Key Details
Property Type Single Family Home
Sub Type Single Family Residence
Listing Status Sold
Purchase Type For Sale
Square Footage 3,051 sqft
Price per Sqft $252
Subdivision Viridian Village 1D
MLS Listing ID 20318335
Sold Date 06/09/23
Style Contemporary/Modern,Ranch,Traditional
Bedrooms 4
Full Baths 3
Half Baths 1
HOA Fees $93/qua
HOA Y/N Mandatory
Year Built 2018
Annual Tax Amount $15,836
Lot Size 8,494 Sqft
Acres 0.195
Property Description
Multiple Offers deadline 5.9 by 6pm. Rare 1 story Highland Home in the highly sought-after Viridian boasts 4 bedrooms, 3 car garage, a media room, smart pool, and a wealth of high-end features. You'll be greeted by grand archways & vaulted ceilings that lead you to the living room, bathed in natural light & features a cozy fireplace, while the media room is the perfect spot for movie nights. The gourmet kitchen is a chef's dream, with sleek stainless steel appliances, custom cabinetry, & a large center island perfect for entertaining. The master bedroom is a true oasis, with bay windows overlooking the sparkling pool and waterfalls. Master bathroom boasts a lavish soaking tub, oversized shower, & dual vanities. 3 additional bedrooms provide ample space for family or guests. This premium lot is large for the neighborhood and an entertainer's dream, with an extended covered patio that leads to the heated saltwater pool. This home features a 3-car garage with a level 3 charging station!
Location
State TX
County Tarrant
Direction From Dallas: Take I-30 West and Exit Collins, take right at light, pass Green Oaks Blvd and Viridian will be on your right. From Downtown Fort Worth: Take I-30 East and exit Collins, take a left, pass Green Oaks Blvd and community will be on your right.
Rooms
Dining Room 2
Interior
Interior Features Built-in Features, Cable TV Available, Double Vanity, Granite Counters, High Speed Internet Available, Kitchen Island, Open Floorplan, Pantry, Smart Home System, Sound System Wiring, Vaulted Ceiling(s), Walk-In Closet(s), Wired for Data
Heating Central, Natural Gas, Zoned
Cooling Ceiling Fan(s), Central Air
Flooring Carpet, Hardwood
Fireplaces Number 1
Fireplaces Type Gas Starter, Heatilator, Stone
Equipment Home Theater, Other
Appliance Dishwasher, Disposal, Gas Range, Microwave, Plumbed For Gas in Kitchen, Tankless Water Heater
Heat Source Central, Natural Gas, Zoned
Laundry Utility Room, Full Size W/D Area
Exterior
Exterior Feature Covered Patio/Porch, Rain Gutters, Lighting
Garage Spaces 3.0
Fence Wood
Pool Gunite, Heated, In Ground, Salt Water, Water Feature, Waterfall
Utilities Available City Sewer, Concrete, Curbs
Roof Type Composition
Garage Yes
Private Pool 1
Building
Lot Description Few Trees, Landscaped, Sprinkler System, Subdivision
Story One
Foundation Slab
Structure Type Brick
Schools
Elementary Schools Viridian
High Schools Trinity
School District Hurst-Euless-Bedford Isd
Others
Ownership Obrien
Acceptable Financing Cash, Conventional, FHA, VA Loan
Listing Terms Cash, Conventional, FHA, VA Loan
Financing Conventional
Special Listing Condition Survey Available
Read Less Info
Want to know what your home might be worth? Contact us for a FREE valuation!

Our team is ready to help you sell your home for the highest possible price ASAP

©2024 North Texas Real Estate Information Systems.
Bought with Amyn Alwani • JPAR Arlington

"Molly's job is to find and attract mastery-based agents to the office, protect the culture, and make sure everyone is happy! "

