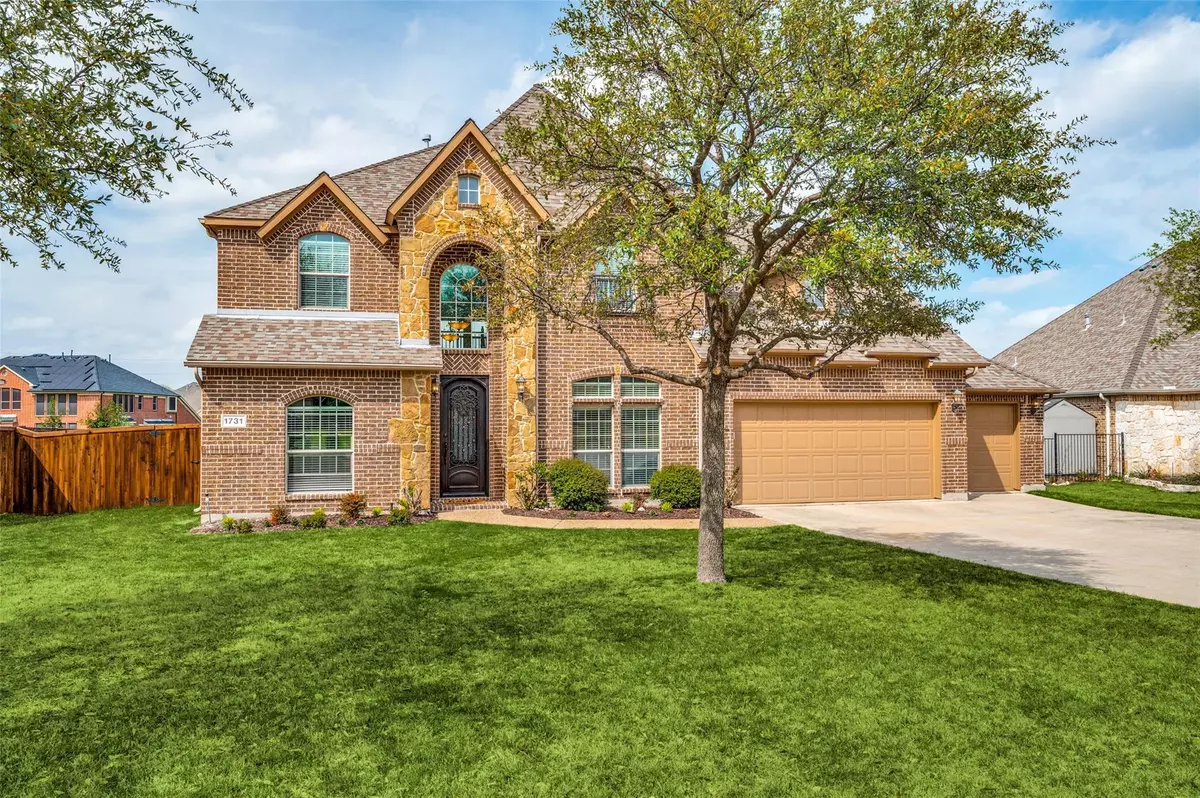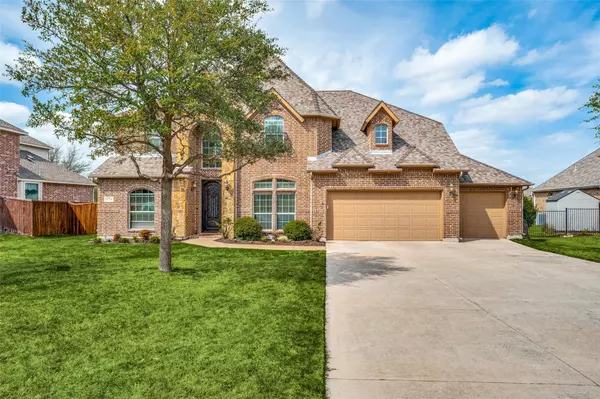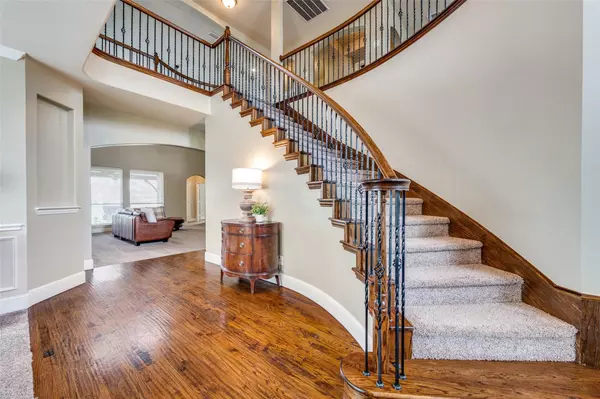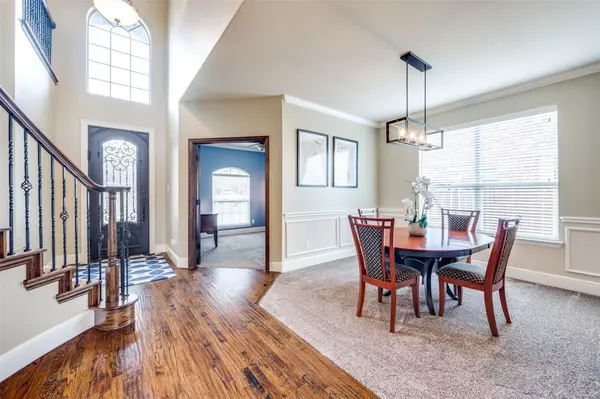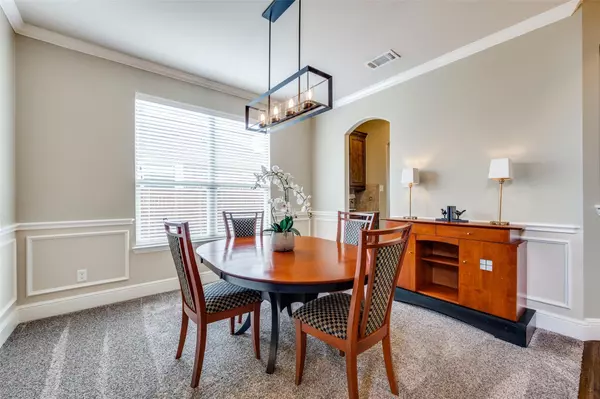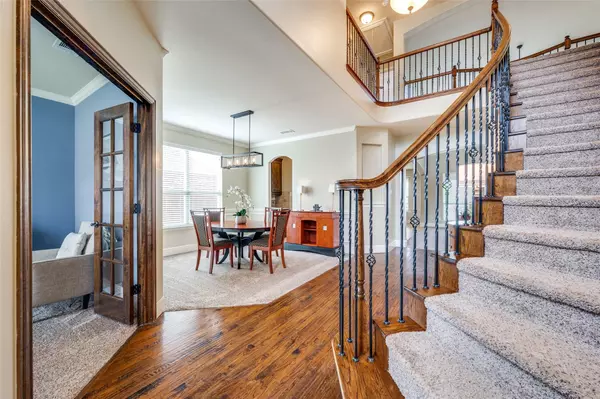$724,900
For more information regarding the value of a property, please contact us for a free consultation.
5 Beds
4 Baths
3,817 SqFt
SOLD DATE : 05/31/2023
Key Details
Property Type Single Family Home
Sub Type Single Family Residence
Listing Status Sold
Purchase Type For Sale
Square Footage 3,817 sqft
Price per Sqft $189
Subdivision Chapel Hill
MLS Listing ID 20278681
Sold Date 05/31/23
Style Traditional
Bedrooms 5
Full Baths 4
HOA Fees $44/ann
HOA Y/N Mandatory
Year Built 2012
Annual Tax Amount $11,258
Lot Size 0.260 Acres
Acres 0.26
Property Description
Welcome Home! This family friendly 5 bedroom, 4 bath home located in the heart of Prosper nestled in a quiet cul-de-sac. Enter thru beautiful iron doors to a sweeping staircase, wood floors, spacious dining rm and formal office, rich finishout & trimwork. Well designed floor plan offers a gourmet kitchen w pro 5 burner cooktop, granite countertops & double ovens with island & butlers pantry. A secluded primary suite showcasing separate seating area, double vanities with granite c-tops, large walk-in closet. Open family rm with walls of windows and a beautiful stone fireplace. The first floor has an additional bedroom w full bath. Upstairs features a 3 bedrooms, large gameroom & media w wetbar. Covered porch, prewired for a hot tub and perfect to relax and enjoy the lake view and greenbelt area. 3 car garage. Prosper ISD and zoned for the new Walnut Grove H.S. A must see!
Location
State TX
County Collin
Direction From Preston Rd, turn Rt on First St. Turn left on Sunny Ln. Turn Lt on Cross Timbers. Turn Rt on Chapel Hill. Turn Rt on Greenwood Ct.
Rooms
Dining Room 2
Interior
Interior Features Cable TV Available, Decorative Lighting, High Speed Internet Available, Sound System Wiring, Vaulted Ceiling(s), Wainscoting
Heating Central, Electric
Cooling Ceiling Fan(s), Central Air
Flooring Carpet, Ceramic Tile, Wood
Fireplaces Number 1
Fireplaces Type Brick, Gas Logs, Gas Starter, Stone
Appliance Dishwasher, Disposal, Electric Oven, Gas Cooktop, Convection Oven, Double Oven, Plumbed For Gas in Kitchen, Vented Exhaust Fan
Heat Source Central, Electric
Laundry Electric Dryer Hookup, Full Size W/D Area, Washer Hookup
Exterior
Exterior Feature Covered Patio/Porch, Rain Gutters
Garage Spaces 3.0
Fence Fenced, Metal, Wood
Utilities Available City Sewer, City Water, Concrete, Curbs, Sidewalk
Roof Type Composition
Garage Yes
Building
Lot Description Cul-De-Sac, Greenbelt, Landscaped, Lrg. Backyard Grass, Sprinkler System, Subdivision
Story Two
Foundation Slab
Structure Type Brick,Rock/Stone
Schools
Elementary Schools R Steve Folsom
Middle Schools Lorene Rogers
High Schools Prosper
School District Prosper Isd
Others
Ownership SEE CAD
Acceptable Financing Cash, Conventional, FHA, VA Loan
Listing Terms Cash, Conventional, FHA, VA Loan
Financing Conventional
Special Listing Condition Survey Available
Read Less Info
Want to know what your home might be worth? Contact us for a FREE valuation!

Our team is ready to help you sell your home for the highest possible price ASAP

©2024 North Texas Real Estate Information Systems.
Bought with Jennifer Burke • EXP REALTY

"Molly's job is to find and attract mastery-based agents to the office, protect the culture, and make sure everyone is happy! "

