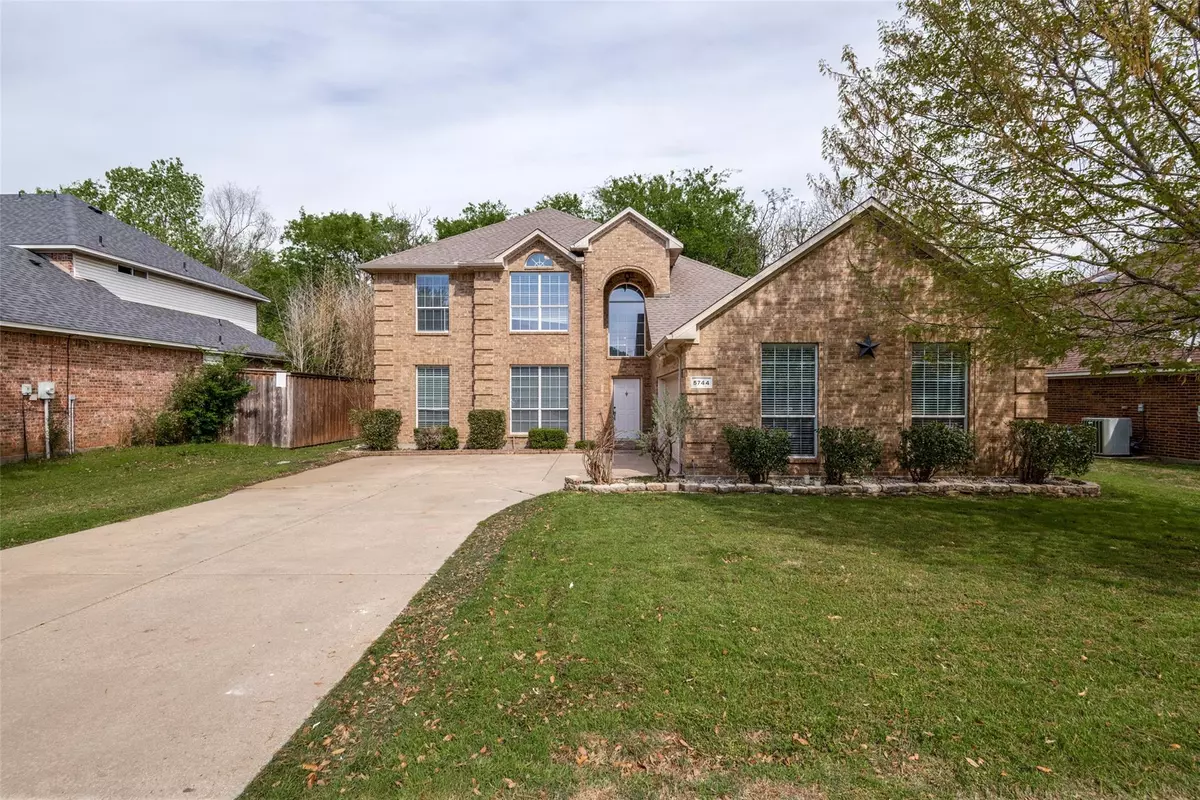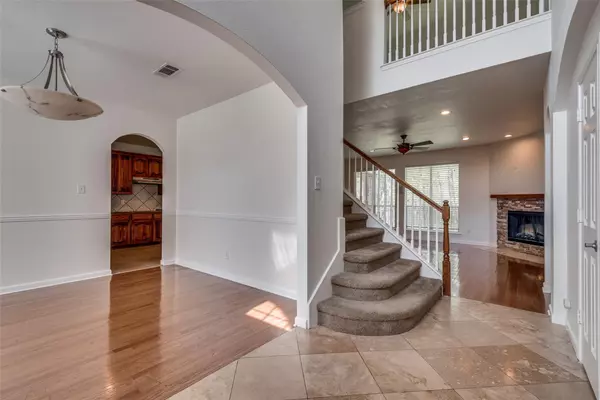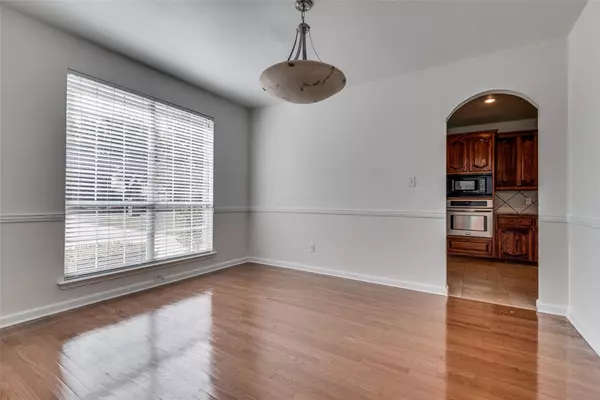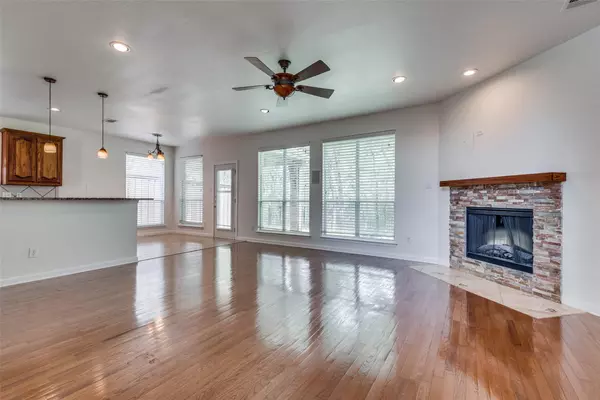$420,000
For more information regarding the value of a property, please contact us for a free consultation.
4 Beds
3 Baths
2,674 SqFt
SOLD DATE : 05/19/2023
Key Details
Property Type Single Family Home
Sub Type Single Family Residence
Listing Status Sold
Purchase Type For Sale
Square Footage 2,674 sqft
Price per Sqft $157
Subdivision Southgate Add
MLS Listing ID 20291486
Sold Date 05/19/23
Style Traditional
Bedrooms 4
Full Baths 2
Half Baths 1
HOA Fees $20/ann
HOA Y/N Mandatory
Year Built 2006
Annual Tax Amount $8,359
Lot Size 7,797 Sqft
Acres 0.179
Property Description
Multiple offers received, please submit highest and best by 8pm on Sunday, April 2nd. Gorgeous 4 bedroom, 2.5 bath DR Horton built home that backs up to a wooded corp of engineer area with a picturesque pond. Very close to Joe Pool Lake and just a few houses away from a park. Welcoming entry leads you into this open floor plan featuring wood and travertine floors in the main living areas and decorative lighting. The family chef will love cooking in the spacious kitchen boasting granite countertops, mostly SS appliances and a breakfast bar opening up to the family room, complete with a stacked stone wood burning fireplace. Restful Primary bedroom with updated ensuite includes double vanities, garden tub, separate shower and walk in closet. Upstairs has the secondary bedrooms, guest bath and game room. Relax out under the covered back patio listening to the birds chirping while sipping your favorite beverage or reading your favorite book.T
Location
State TX
County Tarrant
Direction Please use your favorite form of GPS :)
Rooms
Dining Room 2
Interior
Interior Features Cable TV Available, Decorative Lighting, Eat-in Kitchen, Granite Counters, High Speed Internet Available, Open Floorplan
Heating Central, Electric
Cooling Ceiling Fan(s), Central Air, Electric
Flooring Carpet, Travertine Stone, Wood
Fireplaces Number 1
Fireplaces Type Stone, Wood Burning
Appliance Dishwasher, Disposal, Electric Cooktop, Electric Water Heater, Microwave
Heat Source Central, Electric
Laundry Utility Room, Full Size W/D Area, Washer Hookup
Exterior
Exterior Feature Covered Patio/Porch, Rain Gutters
Garage Spaces 2.0
Fence Wood
Utilities Available City Sewer, City Water
Roof Type Composition
Garage Yes
Building
Lot Description Few Trees, Interior Lot, Landscaped, Subdivision
Story Two
Foundation Slab
Structure Type Brick
Schools
Elementary Schools Louise Cabaniss
Middle Schools James Coble
High Schools Timberview
School District Mansfield Isd
Others
Ownership See Tax Records
Acceptable Financing Cash, Conventional, FHA, VA Loan
Listing Terms Cash, Conventional, FHA, VA Loan
Financing FHA
Read Less Info
Want to know what your home might be worth? Contact us for a FREE valuation!

Our team is ready to help you sell your home for the highest possible price ASAP

©2024 North Texas Real Estate Information Systems.
Bought with Eric Enge • Eric Gerard Realty

"Molly's job is to find and attract mastery-based agents to the office, protect the culture, and make sure everyone is happy! "






