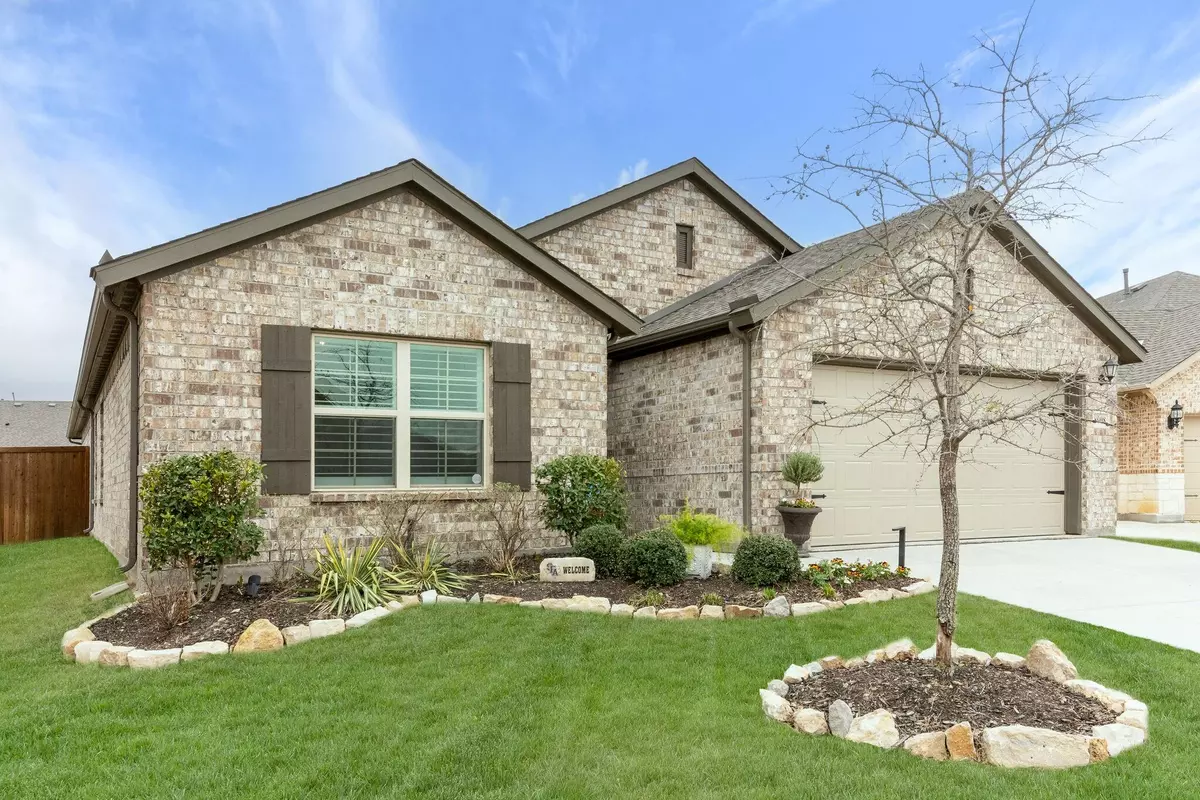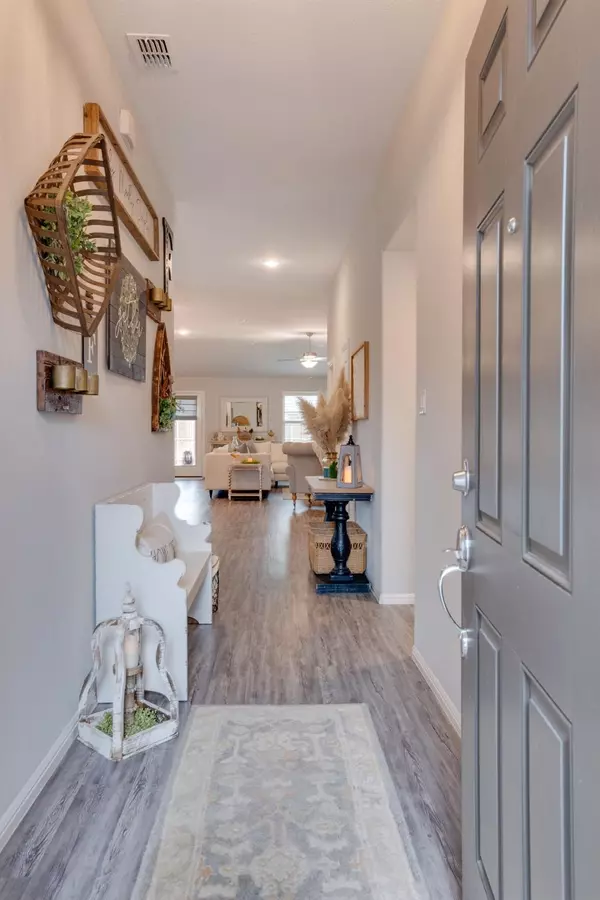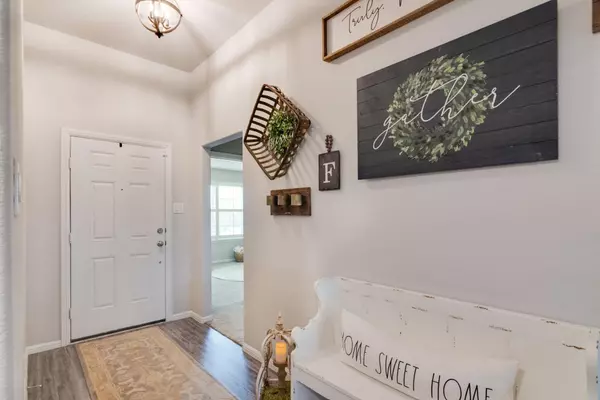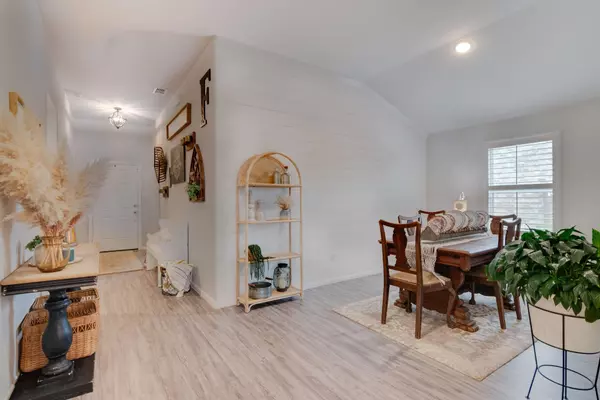$415,000
For more information regarding the value of a property, please contact us for a free consultation.
4 Beds
3 Baths
2,145 SqFt
SOLD DATE : 05/16/2023
Key Details
Property Type Single Family Home
Sub Type Single Family Residence
Listing Status Sold
Purchase Type For Sale
Square Footage 2,145 sqft
Price per Sqft $193
Subdivision Creekwood Add
MLS Listing ID 20276827
Sold Date 05/16/23
Style Traditional
Bedrooms 4
Full Baths 3
HOA Fees $44/ann
HOA Y/N Mandatory
Year Built 2019
Annual Tax Amount $8,281
Lot Size 9,844 Sqft
Acres 0.226
Property Description
STUNNING 4 bedroom 3 bath home with tons of upgrades on a cul-de-sac. Nice size backyard with covered patio. This home offers a 3-way split bedroom floorplan and a separate flex room that can be used as an office or another dining. The 4th bedroom would be a great mother-in-law suite with it's own bathroom. The kitchen offers granite countertops, stainless steel appliances and a large island with seating for four. Beautiful LVP flooring throughout most of the home along with carpet and tile. Recent paint throughout and custom shutters in main living area. The garage extension will fit larger vehicles. Tankless water heater, radiant barrier roof decking along with over $42k in upgrades when built. HOA includes community pool, trails, playground and more. Pride of ownership is evident and you won't be disappointed! Buyer will need to verify all schools and measurements listed herein.
Location
State TX
County Tarrant
Community Community Pool, Greenbelt, Jogging Path/Bike Path, Playground, Sidewalks
Direction Use GPS
Rooms
Dining Room 2
Interior
Interior Features Eat-in Kitchen, Granite Counters, High Speed Internet Available, Kitchen Island, Open Floorplan, Pantry, Walk-In Closet(s), In-Law Suite Floorplan
Heating Natural Gas
Cooling Ceiling Fan(s), Central Air, Electric
Flooring Carpet, Ceramic Tile, Luxury Vinyl Plank
Appliance Dishwasher, Disposal, Electric Oven, Gas Cooktop, Microwave, Plumbed For Gas in Kitchen, Tankless Water Heater
Heat Source Natural Gas
Laundry Electric Dryer Hookup, Full Size W/D Area, Washer Hookup
Exterior
Exterior Feature Covered Patio/Porch, Rain Gutters
Garage Spaces 2.0
Fence Wood
Community Features Community Pool, Greenbelt, Jogging Path/Bike Path, Playground, Sidewalks
Utilities Available City Sewer, City Water, Individual Gas Meter, Individual Water Meter
Roof Type Composition
Garage Yes
Building
Lot Description Cul-De-Sac
Story One
Foundation Slab
Structure Type Brick,Radiant Barrier,Siding,Wood
Schools
Elementary Schools Comanche Springs
Middle Schools Prairie Vista
High Schools Saginaw
School District Eagle Mt-Saginaw Isd
Others
Ownership James and Chandler Frank
Acceptable Financing Cash, Conventional, FHA, VA Loan
Listing Terms Cash, Conventional, FHA, VA Loan
Financing Conventional
Read Less Info
Want to know what your home might be worth? Contact us for a FREE valuation!

Our team is ready to help you sell your home for the highest possible price ASAP

©2024 North Texas Real Estate Information Systems.
Bought with Greg Wyrzykowski • Ready Real Estate LLC

"Molly's job is to find and attract mastery-based agents to the office, protect the culture, and make sure everyone is happy! "






