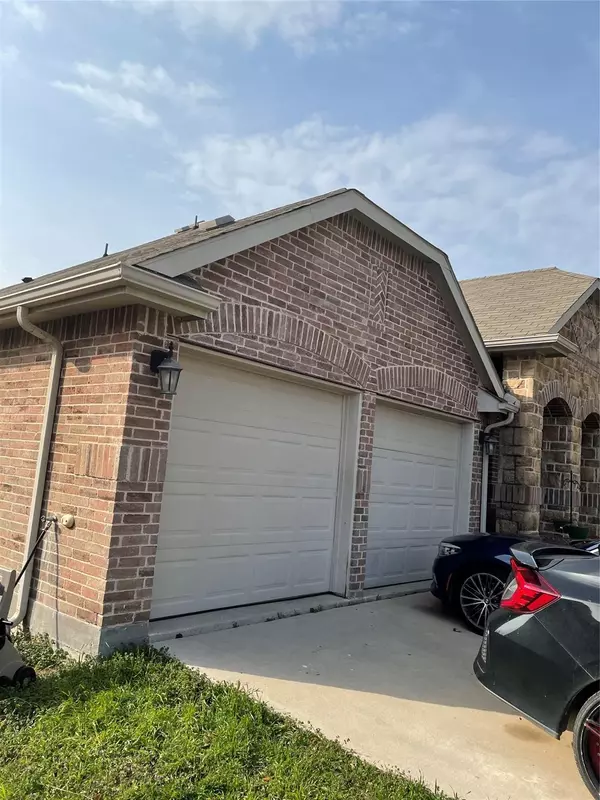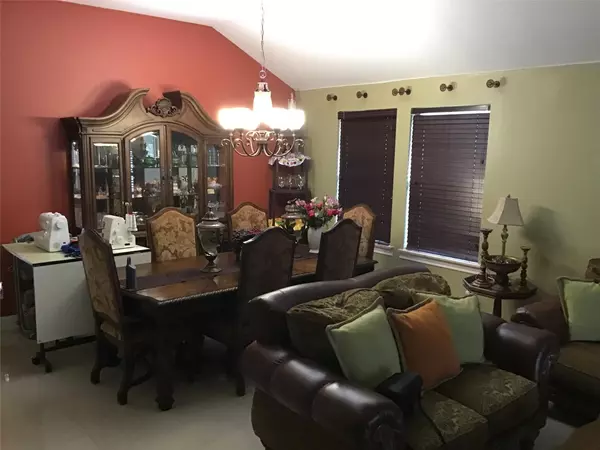$400,000
For more information regarding the value of a property, please contact us for a free consultation.
4 Beds
2 Baths
2,338 SqFt
SOLD DATE : 05/08/2023
Key Details
Property Type Single Family Home
Sub Type Single Family Residence
Listing Status Sold
Purchase Type For Sale
Square Footage 2,338 sqft
Price per Sqft $171
Subdivision Glen Brooke Estates Ph 1
MLS Listing ID 20270435
Sold Date 05/08/23
Style Traditional
Bedrooms 4
Full Baths 2
HOA Fees $22
HOA Y/N Mandatory
Year Built 2009
Annual Tax Amount $7,518
Lot Size 7,448 Sqft
Acres 0.171
Property Description
Motivated Seller! As-is...Great Price...Don't Miss out.. This Legacy Home is truly Gorgeous. This one owner family home should be in Better Homes & Gardens. This open floor plan boast upgraded polished porcelain floors throughout home which compliments the designer paint colors to enhance the elevated ceilings. The recent updates are fresh paint in common areas, new hot water heater, HVAC system less than two years old, exotic granite counters in all wet areas. The family room boasts Entertainment which opens to the kitchen. The nice size backyard with children’s’ park to convey with home not to mention the storage building as well. Bring your pickiest buyers.
Location
State TX
County Denton
Direction Traveling on 380 go west make right at 1385 make a right at Glenbrooke Dr. Make a right at Canterbury Make a left at Lincolnwood Make a left at Westmoreland. House will be on your left.
Rooms
Dining Room 2
Interior
Interior Features Cable TV Available, Double Vanity, Granite Counters, High Speed Internet Available, Open Floorplan, Pantry
Heating Central, Electric, Fireplace(s)
Cooling Ceiling Fan(s)
Flooring Tile
Fireplaces Number 1
Fireplaces Type Family Room, Wood Burning
Appliance Dishwasher, Disposal, Electric Cooktop, Electric Oven, Electric Water Heater, Microwave
Heat Source Central, Electric, Fireplace(s)
Laundry Electric Dryer Hookup, In Hall, Utility Room
Exterior
Exterior Feature Playground, Storage
Garage Spaces 2.0
Carport Spaces 2
Fence Back Yard
Utilities Available City Sewer, City Water
Roof Type Composition
Garage Yes
Building
Lot Description Interior Lot
Story One
Foundation Slab
Structure Type Brick,Rock/Stone
Schools
Elementary Schools Savannah
Middle Schools Navo
High Schools Ray Braswell
School District Denton Isd
Others
Ownership Owner of record
Acceptable Financing Cash, Conventional, FHA, VA Loan
Listing Terms Cash, Conventional, FHA, VA Loan
Financing Cash
Read Less Info
Want to know what your home might be worth? Contact us for a FREE valuation!

Our team is ready to help you sell your home for the highest possible price ASAP

©2024 North Texas Real Estate Information Systems.
Bought with Rebekah Elliott • Competitive Edge Realty LLC

"Molly's job is to find and attract mastery-based agents to the office, protect the culture, and make sure everyone is happy! "






