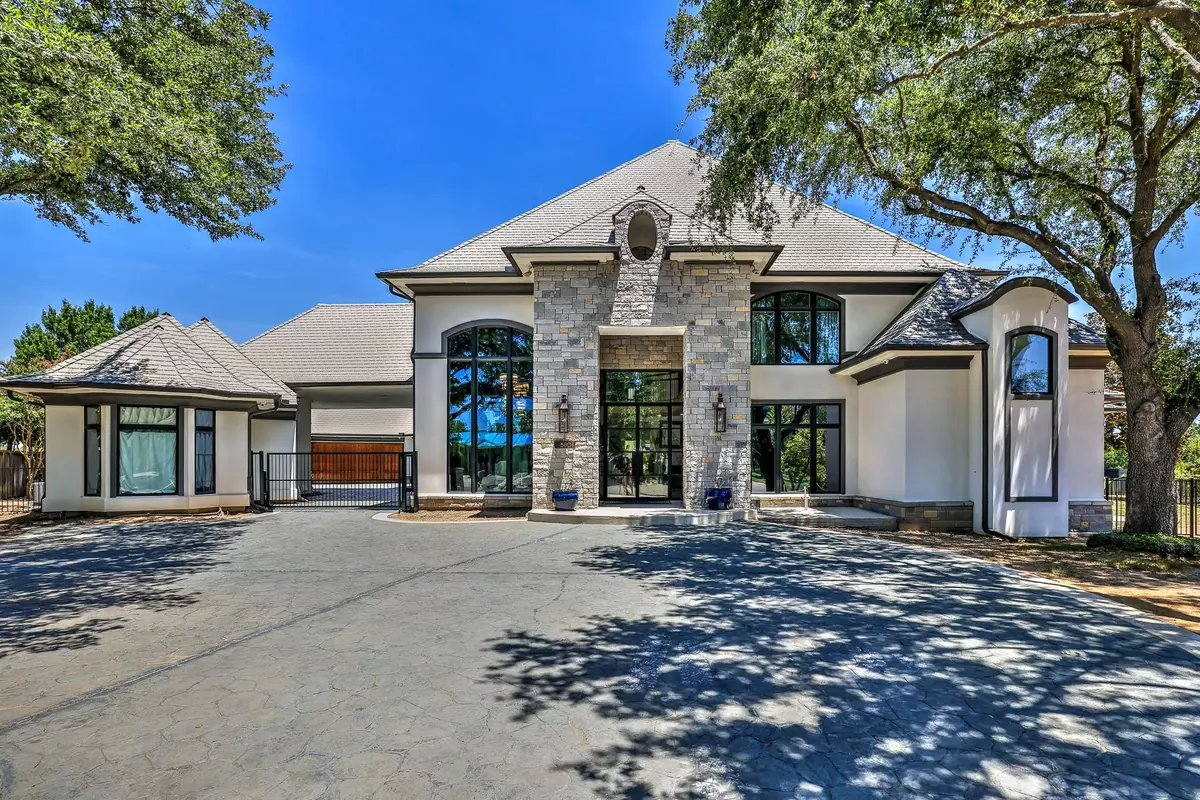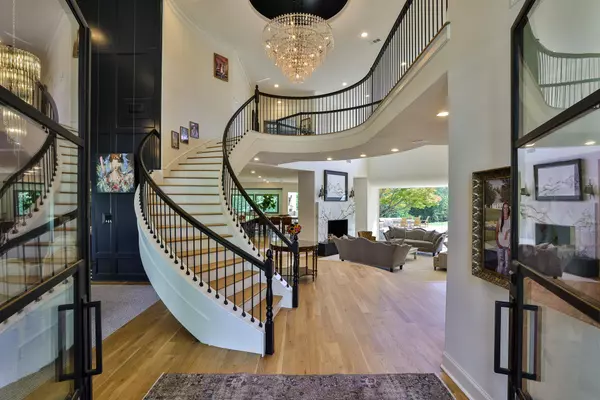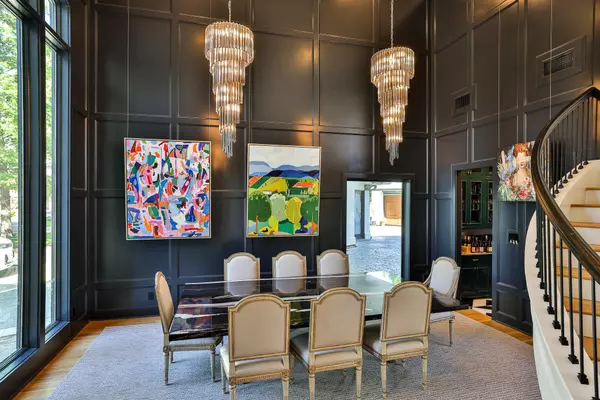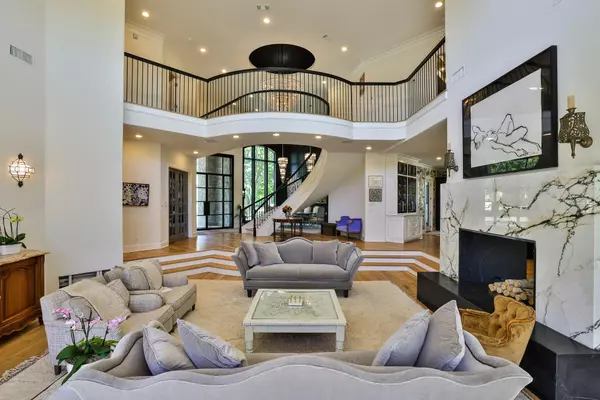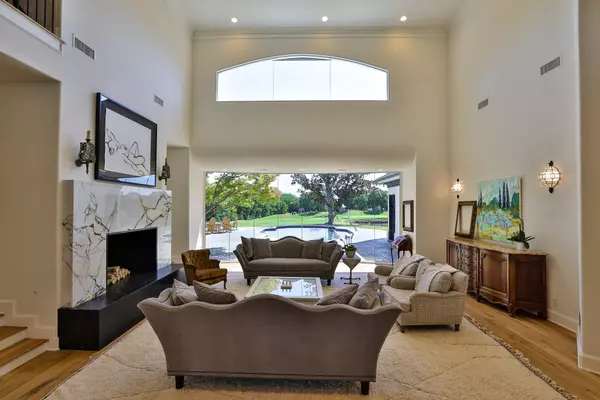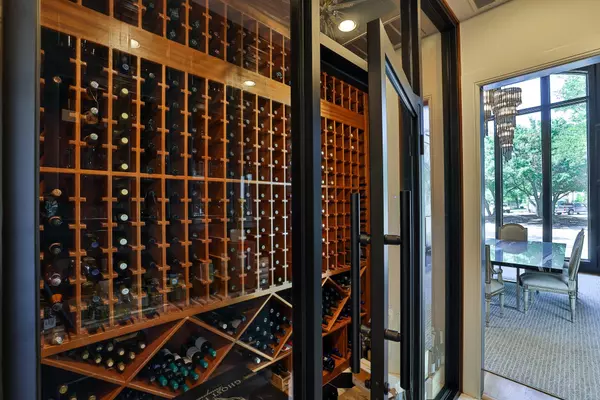$4,100,000
For more information regarding the value of a property, please contact us for a free consultation.
6 Beds
9 Baths
8,190 SqFt
SOLD DATE : 05/05/2023
Key Details
Property Type Single Family Home
Sub Type Single Family Residence
Listing Status Sold
Purchase Type For Sale
Square Footage 8,190 sqft
Price per Sqft $500
Subdivision Mira Vista Add
MLS Listing ID 20155641
Sold Date 05/05/23
Style Contemporary/Modern,Traditional
Bedrooms 6
Full Baths 6
Half Baths 3
HOA Fees $220/qua
HOA Y/N Mandatory
Year Built 1994
Annual Tax Amount $28,459
Lot Size 0.622 Acres
Acres 0.622
Property Description
Stunning remodeled Modern Estate in guarded and gated Mira Vista community. Home is set on a cul-de-sac lot overlooking the 7th tee box, green and lake. Walls of windows provides fabulous views of the pool and outdoor entertaining areas. Kitchen features marble countertops, professional stainless steel appliances, dual dishwashers and sinks, oversized island with seating for 9. Large primary bedroom with dual sided fireplace. Primary ensuite with marble steam shower, marble freestanding tub, dual vanities and a custom closet. Large bedroom upstairs has a private ensuite and could be used as additional living area or media room. All secondary bedrooms have private ensuites. Oversized 4 car garage and separate guest quarters with full kitchen, living room, 6th bedroom, and bath. Backyard living space includes a large pool, stone firepit, outdoor kitchen and pool bath. Wonderful balconies and porches offer scenic views on all sides of the property.
Location
State TX
County Tarrant
Community Community Dock, Curbs, Gated, Guarded Entrance, Jogging Path/Bike Path, Lake, Park, Perimeter Fencing, Playground, Sidewalks
Direction From I-30 or I-20, South on Bryant Irvin, right onto Mira Vista Blvd, Right onto Forest Highlands Dr, Left on Cypress Point Dr. Home will be at the end of the street in cul-de-sac
Rooms
Dining Room 2
Interior
Interior Features Built-in Features, Built-in Wine Cooler, Cable TV Available, Chandelier, Decorative Lighting, Double Vanity, Eat-in Kitchen, High Speed Internet Available, Kitchen Island, Multiple Staircases, Open Floorplan, Pantry, Walk-In Closet(s)
Heating Central, Fireplace(s), Natural Gas
Cooling Ceiling Fan(s), Central Air, Electric
Flooring Carpet, Ceramic Tile, Hardwood, Marble, Tile
Fireplaces Number 2
Fireplaces Type Double Sided, Gas Logs, See Through Fireplace
Appliance Built-in Coffee Maker, Built-in Gas Range, Built-in Refrigerator, Dishwasher, Disposal, Gas Range, Ice Maker, Double Oven, Refrigerator, Vented Exhaust Fan
Heat Source Central, Fireplace(s), Natural Gas
Laundry Utility Room, Full Size W/D Area, Stacked W/D Area, Washer Hookup
Exterior
Exterior Feature Balcony, Covered Patio/Porch, Fire Pit, Rain Gutters, Lighting, Outdoor Grill, Outdoor Kitchen, Playground, Private Entrance, Private Yard
Garage Spaces 4.0
Carport Spaces 1
Fence Rock/Stone, Wrought Iron
Pool Gunite, In Ground, Water Feature
Community Features Community Dock, Curbs, Gated, Guarded Entrance, Jogging Path/Bike Path, Lake, Park, Perimeter Fencing, Playground, Sidewalks
Utilities Available Cable Available, City Sewer, City Water, Concrete, Curbs, Electricity Connected, Individual Gas Meter, Individual Water Meter
Roof Type Concrete,Tile
Garage Yes
Private Pool 1
Building
Lot Description Cul-De-Sac, Few Trees, Irregular Lot, Landscaped, On Golf Course, Sprinkler System, Subdivision, Water/Lake View
Story Two
Foundation Slab
Structure Type Rock/Stone,Stucco
Schools
Elementary Schools June W Davis
Middle Schools Summer Creek
High Schools North Crowley
School District Crowley Isd
Others
Restrictions Building,Deed
Ownership See tax
Acceptable Financing Cash, Conventional
Listing Terms Cash, Conventional
Financing Cash
Read Less Info
Want to know what your home might be worth? Contact us for a FREE valuation!

Our team is ready to help you sell your home for the highest possible price ASAP

©2025 North Texas Real Estate Information Systems.
Bought with Alison Baker • Pinnacle Realty Advisors
"Molly's job is to find and attract mastery-based agents to the office, protect the culture, and make sure everyone is happy! "

