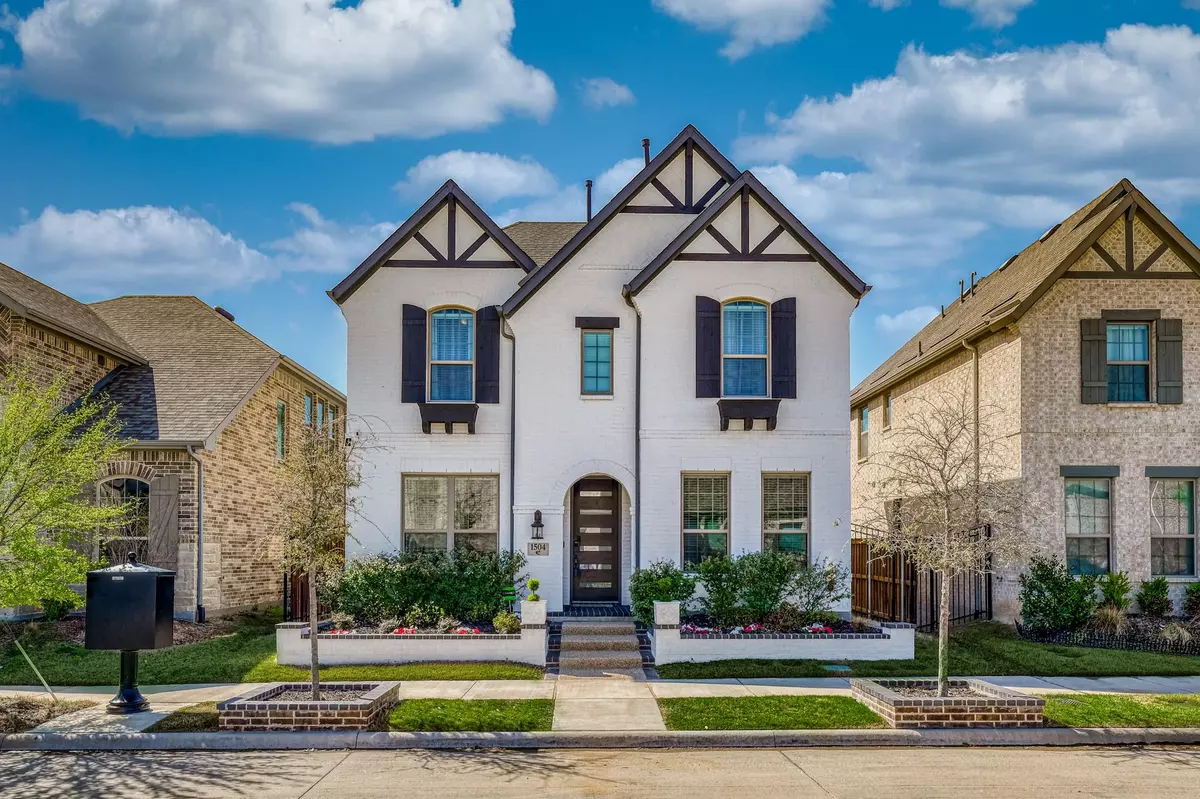$690,000
For more information regarding the value of a property, please contact us for a free consultation.
4 Beds
3 Baths
2,857 SqFt
SOLD DATE : 05/04/2023
Key Details
Property Type Single Family Home
Sub Type Single Family Residence
Listing Status Sold
Purchase Type For Sale
Square Footage 2,857 sqft
Price per Sqft $241
Subdivision Viridian Village 2C
MLS Listing ID 20288480
Sold Date 05/04/23
Bedrooms 4
Full Baths 3
HOA Fees $81/qua
HOA Y/N Mandatory
Year Built 2020
Annual Tax Amount $13,949
Lot Size 4,922 Sqft
Acres 0.113
Property Description
Welcome to this stunning and modern two-story home that boasts a sleek and stylish interior design, featuring a bright and airy atmosphere with crisp white and cool gray tones throughout. Upon entering this beautiful home, you are greeted by an open and inviting living space, flooded with natural light pouring in through large windows. The kitchen is a must-see: out of a designer magazine. The main level features a spacious principal bedroom with a modern ensuite bathroom that oozes luxury and comfort. Downstairs you will also find the office and one additional room. Upstairs is a flex area, two additional bedrooms, and a full bath. All bedrooms are designed to provide a cozy and restful atmosphere, with neutral colors that promote relaxation and tranquility.
Outside, you will find a beautifully appointed patio with a gas fireplace and decorative lighting, providing the perfect balance of tranquility and entertainment. Viridian is the epitome of upscale living, visit ViridianDFW
Location
State TX
County Tarrant
Direction Going East on I-30 take exit 27B toward Center St, left onto N Colins, turn right onto Birds Fort Trl, right onto Meadow Hawk Dr , Left onto Blue Topaz Trl. GPS should take you to the address.
Rooms
Dining Room 1
Interior
Interior Features Built-in Features, Decorative Lighting, Double Vanity, Eat-in Kitchen, High Speed Internet Available, Kitchen Island, Open Floorplan, Pantry, Sound System Wiring, Vaulted Ceiling(s), Walk-In Closet(s)
Heating Central
Cooling Central Air
Flooring Carpet, Ceramic Tile, Luxury Vinyl Plank
Fireplaces Number 1
Fireplaces Type Gas Starter
Appliance Dishwasher, Disposal, Electric Oven, Gas Cooktop, Microwave
Heat Source Central
Laundry Utility Room
Exterior
Garage Spaces 2.0
Fence Fenced, Metal
Utilities Available Cable Available, City Sewer, City Water, Community Mailbox, Curbs
Roof Type Composition
Garage Yes
Building
Story Two
Foundation Slab
Structure Type Brick
Schools
Elementary Schools Viridian
School District Hurst-Euless-Bedford Isd
Others
Ownership Shawna and David Terres
Acceptable Financing Cash, Conventional, FHA, VA Loan
Listing Terms Cash, Conventional, FHA, VA Loan
Financing Conventional
Read Less Info
Want to know what your home might be worth? Contact us for a FREE valuation!

Our team is ready to help you sell your home for the highest possible price ASAP

©2024 North Texas Real Estate Information Systems.
Bought with Aimee Wander • Fathom Realty, LLC

"Molly's job is to find and attract mastery-based agents to the office, protect the culture, and make sure everyone is happy! "

