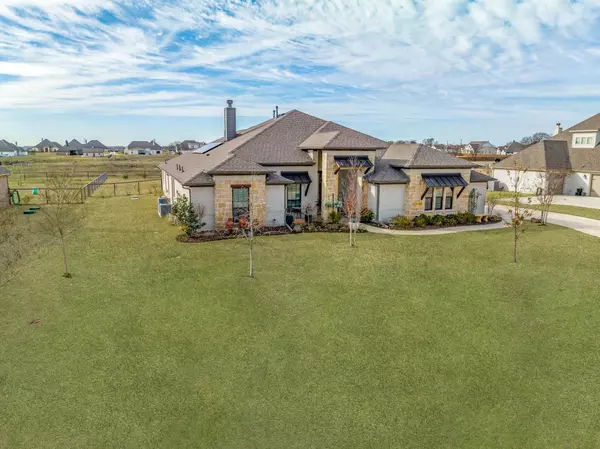$739,000
For more information regarding the value of a property, please contact us for a free consultation.
4 Beds
3 Baths
3,101 SqFt
SOLD DATE : 04/28/2023
Key Details
Property Type Single Family Home
Sub Type Single Family Residence
Listing Status Sold
Purchase Type For Sale
Square Footage 3,101 sqft
Price per Sqft $238
Subdivision Legacy Ranch - Ph 1
MLS Listing ID 20288192
Sold Date 04/28/23
Style Prairie,Traditional
Bedrooms 4
Full Baths 2
Half Baths 1
HOA Fees $32/ann
HOA Y/N Mandatory
Year Built 2018
Annual Tax Amount $10,975
Lot Size 0.590 Acres
Acres 0.59
Property Description
A stunning visual treat. In one of the most beautiful and open neighborhoods in western Denton County, the owners of this impressive home wouldn't even think about selling --- if it weren't for a special family circumstance. This was to be
their lifetime home, and you can see it in every detail. It is the only home in the entire neighborhood that is situated to
give you the most amazing and expansive views. You will be surprised to see that it's a little over a half acre, because
it feels more like 2 acres. And you will be the smartest buyer in the area, with a fully-owned high-grade professional solar power system providing most of your electricity. It means that many months you will not have any electrical bill at all. And no matter how stormy it gets, you will be protected against power loss by a heavy duty backup generator. And you're not going to believe the surprising feature in the garage. Call me to hear about it, and a host of additional features before the home is gone.
Location
State TX
County Denton
Direction From I-35W west on FM 407 to Justin, left on FM 146, right on John Wiley Road, left on Boss Range Road, left on Denton Creek. Beautiful home on the right with the extra trees and curved driveway.
Rooms
Dining Room 2
Interior
Interior Features Built-in Features, Cable TV Available, Decorative Lighting, Double Vanity, Eat-in Kitchen, Flat Screen Wiring, Granite Counters, High Speed Internet Available, Kitchen Island, Open Floorplan, Pantry, Walk-In Closet(s)
Heating Central, Electric
Cooling Central Air, Electric
Flooring Ceramic Tile, Luxury Vinyl Plank, Wood
Fireplaces Number 2
Fireplaces Type Gas Starter, Insert, Living Room, Masonry, Outside, Propane, Wood Burning
Appliance Dishwasher, Disposal, Electric Oven, Gas Cooktop, Gas Water Heater, Microwave
Heat Source Central, Electric
Exterior
Exterior Feature Covered Patio/Porch, Rain Gutters, Lighting
Garage Spaces 3.0
Fence Metal
Utilities Available Aerobic Septic, Cable Available, City Water, Concrete, Electricity Connected, Propane, Underground Utilities
Roof Type Composition
Garage Yes
Building
Lot Description Adjacent to Greenbelt, Landscaped, Lrg. Backyard Grass, Sprinkler System, Water/Lake View
Story One
Foundation Slab
Structure Type Brick
Schools
Elementary Schools Justin
Middle Schools Pike
High Schools Northwest
School District Northwest Isd
Others
Ownership Stack
Acceptable Financing Cash, Conventional, FHA
Listing Terms Cash, Conventional, FHA
Financing Conventional
Read Less Info
Want to know what your home might be worth? Contact us for a FREE valuation!

Our team is ready to help you sell your home for the highest possible price ASAP

©2024 North Texas Real Estate Information Systems.
Bought with Danielle Farr • Keller Williams Realty FtWorth

"Molly's job is to find and attract mastery-based agents to the office, protect the culture, and make sure everyone is happy! "






