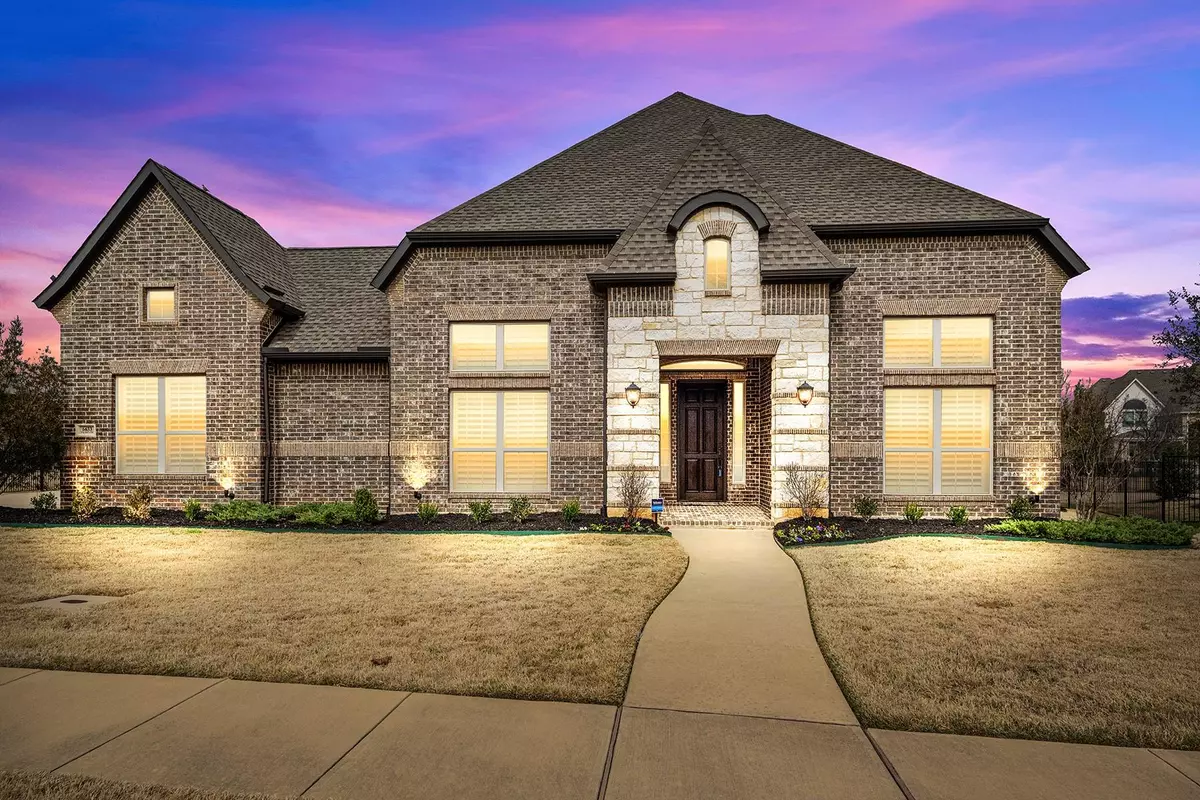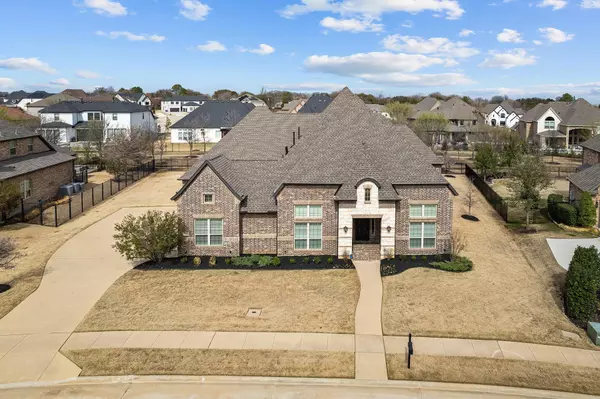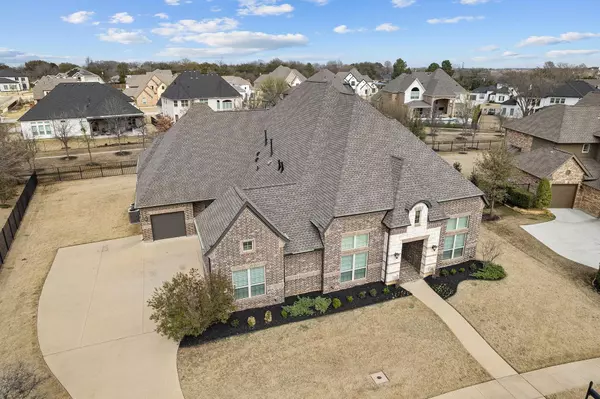$1,199,000
For more information regarding the value of a property, please contact us for a free consultation.
5 Beds
5 Baths
4,444 SqFt
SOLD DATE : 04/21/2023
Key Details
Property Type Single Family Home
Sub Type Single Family Residence
Listing Status Sold
Purchase Type For Sale
Square Footage 4,444 sqft
Price per Sqft $269
Subdivision Terracina Ph 1
MLS Listing ID 20269192
Sold Date 04/21/23
Bedrooms 5
Full Baths 4
Half Baths 1
HOA Fees $118/ann
HOA Y/N Mandatory
Year Built 2018
Annual Tax Amount $17,656
Lot Size 0.444 Acres
Acres 0.444
Property Description
This gorgeous single-story Toll Brothers home has it all! Located in the highly desirable Terracina Subdivision of Flower Mound! Rare floorplan w 5 bdrms + office + flex room...ALL ON ONE FLOOR! Experience life in this luxurious home complete with oversized lot, extensive wood floors, plantation shutters, updated lighting, soaring ceilings and split bedroom layout. Calling all chefs to the gourmet kitchen featuring granite counters, large island, stainless steel appliances, butlers pantry & gas cooktop. Gather w family & friends in the spacious family room gas log fireplace & plenty of windows for natural light. Luxury primary suite w dual vanities, his and her closets, designer tiles, garden tub and an oversized shower. Beautiful backyard w covered back patio perfect for entertaining. 3 car garage offers plenty of storage! Fantastic location-walk to The Shops at Highland Village, Whole Foods market, restaurants & more! Exemplary schools! Don't miss out on this unique opportunity!
Location
State TX
County Denton
Direction Please refer to GPS.
Rooms
Dining Room 2
Interior
Interior Features Built-in Features, Cable TV Available, Chandelier, Decorative Lighting, Double Vanity, Eat-in Kitchen, Granite Counters, High Speed Internet Available, Kitchen Island, Pantry, Walk-In Closet(s), In-Law Suite Floorplan
Heating Central
Cooling Ceiling Fan(s), Central Air
Flooring Carpet, Ceramic Tile, Wood
Fireplaces Number 1
Fireplaces Type Gas Logs
Appliance Dishwasher, Disposal, Gas Cooktop, Microwave, Plumbed For Gas in Kitchen
Heat Source Central
Laundry Utility Room, Full Size W/D Area, Washer Hookup, Other
Exterior
Exterior Feature Covered Patio/Porch, Rain Gutters, Other
Garage Spaces 3.0
Fence Wrought Iron
Utilities Available City Sewer, City Water, Sidewalk, Underground Utilities
Roof Type Composition
Garage Yes
Building
Story One
Foundation Slab
Structure Type Brick,Rock/Stone
Schools
Elementary Schools Heritage
Middle Schools Briarhill
High Schools Marcus
School District Lewisville Isd
Others
Ownership See Agent.
Acceptable Financing Cash, Conventional, FHA, VA Loan
Listing Terms Cash, Conventional, FHA, VA Loan
Financing Cash
Special Listing Condition Aerial Photo, Survey Available
Read Less Info
Want to know what your home might be worth? Contact us for a FREE valuation!

Our team is ready to help you sell your home for the highest possible price ASAP

©2024 North Texas Real Estate Information Systems.
Bought with Karen Young • Clayton & Clayton

"Molly's job is to find and attract mastery-based agents to the office, protect the culture, and make sure everyone is happy! "






