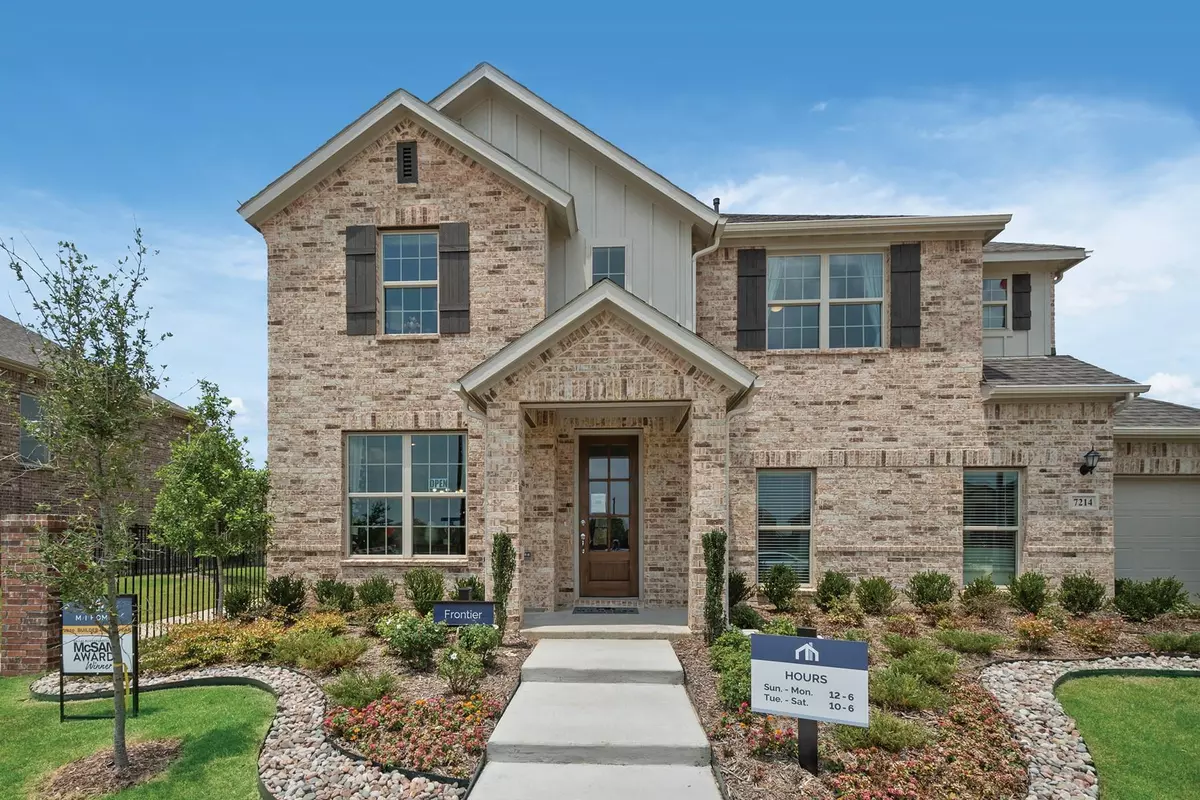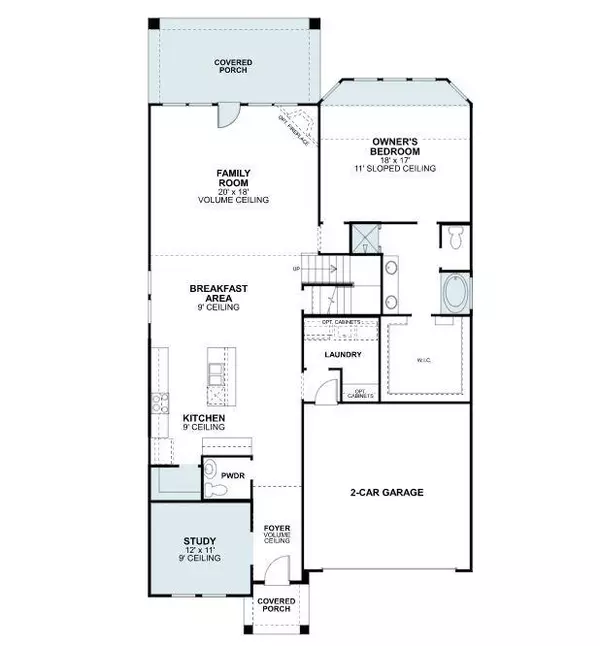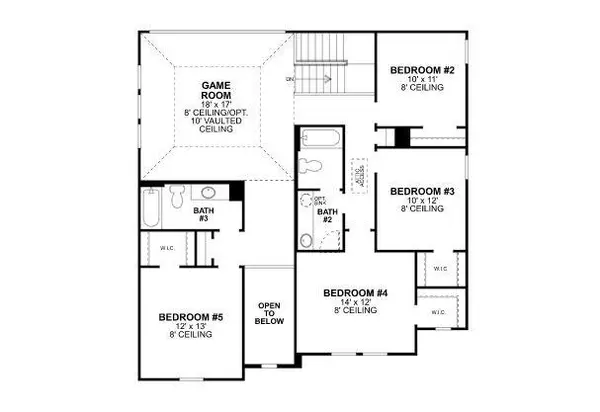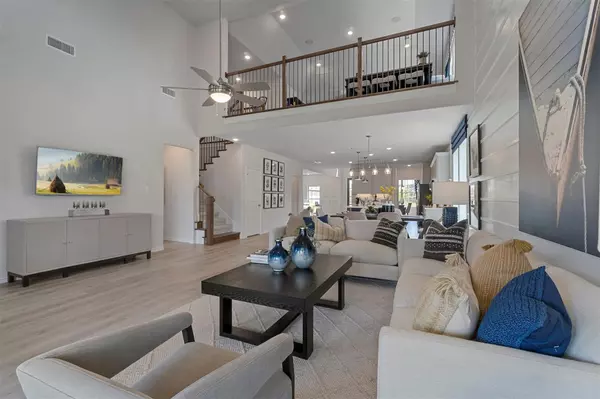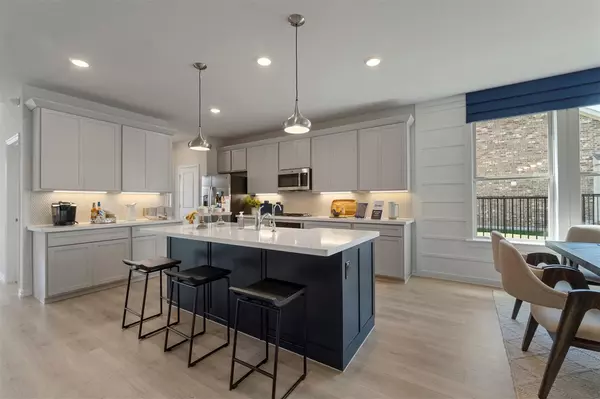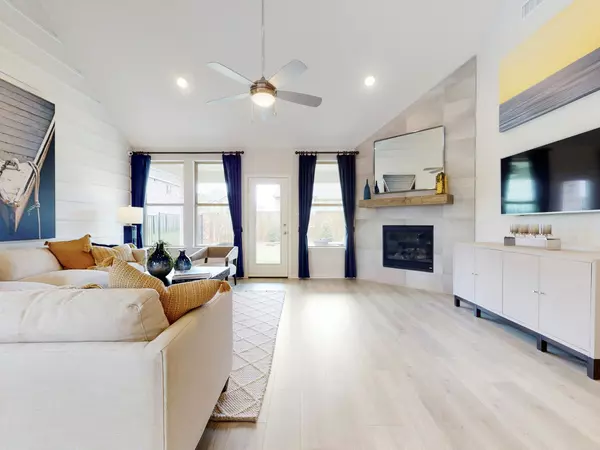$549,990
For more information regarding the value of a property, please contact us for a free consultation.
4 Beds
4 Baths
3,404 SqFt
SOLD DATE : 03/30/2023
Key Details
Property Type Single Family Home
Sub Type Single Family Residence
Listing Status Sold
Purchase Type For Sale
Square Footage 3,404 sqft
Price per Sqft $161
Subdivision Twin Hills
MLS Listing ID 20114235
Sold Date 03/30/23
Style Traditional
Bedrooms 4
Full Baths 3
Half Baths 1
HOA Fees $58/ann
HOA Y/N Mandatory
Year Built 2021
Lot Size 7,196 Sqft
Acres 0.1652
Lot Dimensions 60x120
Property Description
Built by M-I Homes. Model home now ready in Twin Hills! This model offers 4 bedrooms, 3.5 bathrooms, a private study, an extra media room, plus 3-car garage. Tall volume ceilings take your breath away, while chestnut laminate flooring flows throughout the common living spaces. Envision hosting in this extravagant kitchen, gathering around the island entertaining family and friends. Chic gray cabinetry lines the perimeter of the kitchen, complemented by white countertops and a decorative tile backsplash. The space empties into the family room, featuring a corner fireplace, accentuated by tall ceilings open to the second floor and illuminated by rear-facing windows that offer a glimpse of your outdoor oasis. The owner's bedroom sits off the family room. Modern accents, including a bay window, a farmhouse-inspired shiplap wall, and 11' sloped ceilings, elevate the suite. Enter the en-suite bathroom with an ash-gray walk-in shower and a serene garden-style tub. Schedule a visit today!
Location
State TX
County Tarrant
Community Greenbelt
Direction Head S on US 287 take exit-Eden Rd-Russell-Curry Road. Continue on US 287 Ftg Rd. Keep right to stay on U.S. 287 Frontage Rd and then take a sharp left onto Russell Curry Rd. In 0.3 miles turn right onto W Harris Rd. Take exit to Calendar Rd. Turn left on Misty Sky lane, turn left on Rustic Rock Rd.
Rooms
Dining Room 1
Interior
Interior Features Cable TV Available, Decorative Lighting, Vaulted Ceiling(s)
Heating Central, Natural Gas
Cooling Ceiling Fan(s), Central Air, Electric
Flooring Carpet, Luxury Vinyl Plank
Fireplaces Number 1
Fireplaces Type Gas
Appliance Dishwasher, Disposal, Gas Cooktop, Microwave, Tankless Water Heater, Vented Exhaust Fan
Heat Source Central, Natural Gas
Laundry Washer Hookup
Exterior
Exterior Feature Covered Patio/Porch, Rain Gutters
Garage Spaces 2.0
Fence Wood, Wrought Iron
Community Features Greenbelt
Utilities Available City Sewer, City Water, Community Mailbox, Concrete, Curbs, Individual Gas Meter, Individual Water Meter
Roof Type Composition
Garage Yes
Building
Lot Description Adjacent to Greenbelt, Few Trees, Landscaped, Sprinkler System, Subdivision
Story Two
Foundation Slab
Structure Type Brick
Schools
School District Mansfield Isd
Others
Restrictions Deed
Ownership MI Homes
Acceptable Financing Cash, Conventional, FHA, VA Loan
Listing Terms Cash, Conventional, FHA, VA Loan
Financing Conventional
Special Listing Condition Deed Restrictions
Read Less Info
Want to know what your home might be worth? Contact us for a FREE valuation!

Our team is ready to help you sell your home for the highest possible price ASAP

©2024 North Texas Real Estate Information Systems.
Bought with Non-Mls Member • NON MLS

"Molly's job is to find and attract mastery-based agents to the office, protect the culture, and make sure everyone is happy! "

