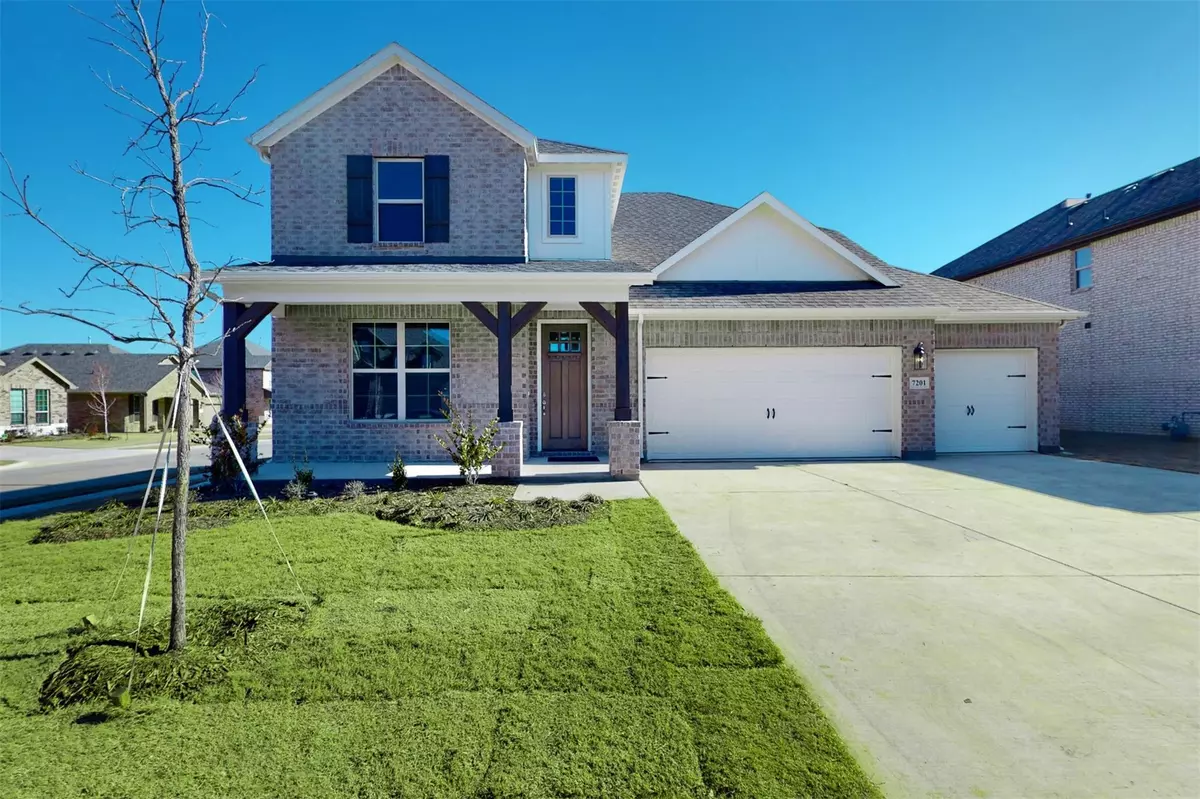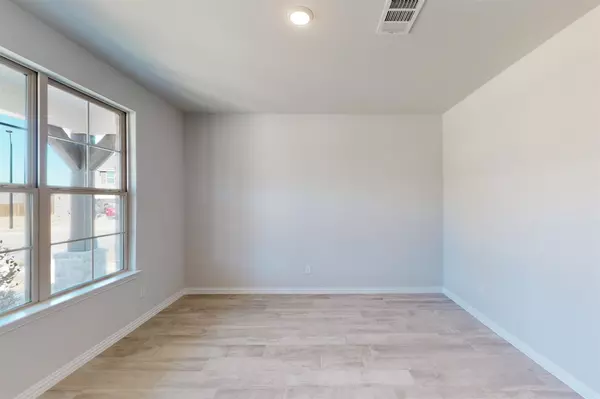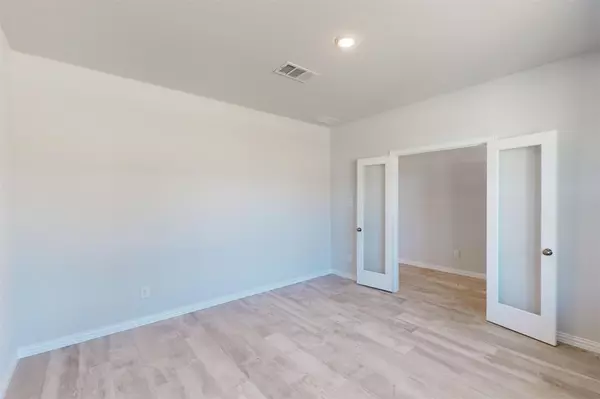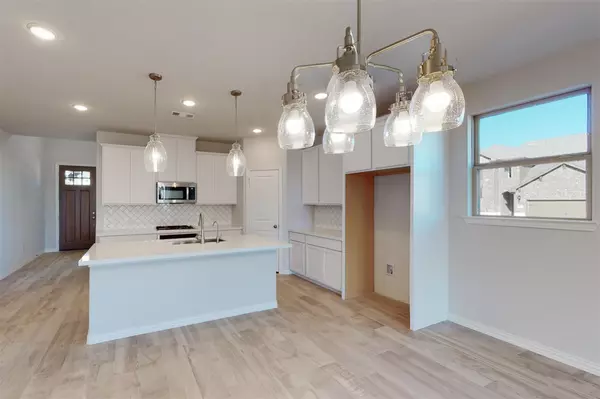$524,990
For more information regarding the value of a property, please contact us for a free consultation.
4 Beds
4 Baths
2,696 SqFt
SOLD DATE : 03/17/2023
Key Details
Property Type Single Family Home
Sub Type Single Family Residence
Listing Status Sold
Purchase Type For Sale
Square Footage 2,696 sqft
Price per Sqft $194
Subdivision Twin Hills
MLS Listing ID 20062977
Sold Date 03/17/23
Bedrooms 4
Full Baths 3
Half Baths 1
HOA Fees $58/ann
HOA Y/N Mandatory
Year Built 2022
Lot Size 8,398 Sqft
Acres 0.1928
Lot Dimensions 70x120
Property Description
Built by M-I Homes. Don't miss one of your final opportunities at Twin Hills in Arlington on a corner lot. 4 bedrooms, plus study and wood-look tile flooring runs throughout the common living spaces and adds excellent contrast against the 42-in white painted cabinetry in the kitchen. Stainless steel appliances, a large island illuminated by 2 pendant lights, and marble-inspired countertops incorporate some of today's most popular finishes. The covered patio provides space to entertain outdoors, while the owner's bedroom at the back of the home provides a peaceful escape. A bay window adds the warmth of natural light to the room. The en-suite bathroom boasts both a tub and a shower. Upstairs discover a game room, a full bathroom, and the remaining 3 bedrooms. Situated on a corner homesite, enjoy the added privacy of neighbors on only one side. Plus you'll get the benefit of tankless water heater and 3-car garage. Schedule your visit today!
Location
State TX
County Tarrant
Direction Take I-30 W, President George Bush Tpke S and I-20 W to S Bowen Rd in Arlington. Take exit 448 from I-20 W. Take exit 441 for Bowen rd. Continue on S Bowen Rd. Take W Sublett Rd and Calender Rd to Misty Sky Ln.
Rooms
Dining Room 1
Interior
Interior Features Cable TV Available, Decorative Lighting, Vaulted Ceiling(s)
Heating Central
Cooling Central Air
Flooring Luxury Vinyl Plank
Appliance Dishwasher, Disposal, Electric Oven, Gas Cooktop, Microwave, Tankless Water Heater, Vented Exhaust Fan
Heat Source Central
Exterior
Exterior Feature Covered Patio/Porch, Rain Gutters
Garage Spaces 3.0
Fence Wood
Utilities Available City Sewer, City Water, Community Mailbox, Concrete, Individual Gas Meter, Individual Water Meter
Roof Type Composition
Garage Yes
Building
Lot Description Corner Lot, Few Trees, Landscaped, Sprinkler System, Subdivision
Story Two
Foundation Slab
Structure Type Brick
Schools
School District Mansfield Isd
Others
Restrictions Deed
Ownership MI Homes
Acceptable Financing Cash, Conventional, FHA, VA Loan
Listing Terms Cash, Conventional, FHA, VA Loan
Financing Conventional
Special Listing Condition Deed Restrictions
Read Less Info
Want to know what your home might be worth? Contact us for a FREE valuation!

Our team is ready to help you sell your home for the highest possible price ASAP

©2024 North Texas Real Estate Information Systems.
Bought with Non-Mls Member • NON MLS

"Molly's job is to find and attract mastery-based agents to the office, protect the culture, and make sure everyone is happy! "






