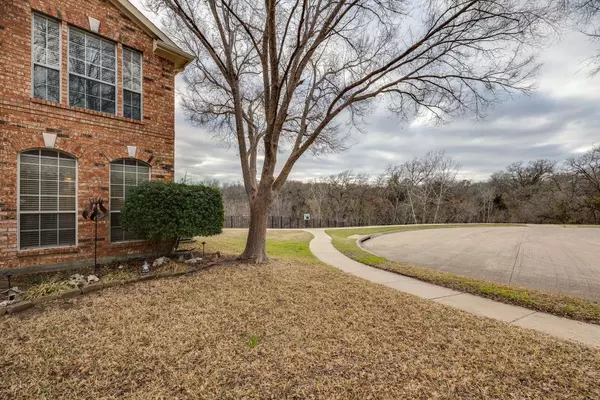$392,000
For more information regarding the value of a property, please contact us for a free consultation.
3 Beds
3 Baths
2,120 SqFt
SOLD DATE : 03/04/2023
Key Details
Property Type Single Family Home
Sub Type Single Family Residence
Listing Status Sold
Purchase Type For Sale
Square Footage 2,120 sqft
Price per Sqft $184
Subdivision Park Hollow Add
MLS Listing ID 20244312
Sold Date 03/04/23
Style Traditional
Bedrooms 3
Full Baths 2
Half Baths 1
HOA Fees $26/ann
HOA Y/N Mandatory
Year Built 1999
Annual Tax Amount $6,442
Lot Size 5,880 Sqft
Acres 0.135
Property Description
What a great opportunity! Charming, 2 Level home; located on Cud-de-Sac adjacent to a Walking Path and Greenbelt! Vaulted Foyer with Art Nich feature, Opens to 2nd floor. East care Laminate flooring throughout 1st Level. Formal Dining being used as Office, great idea for all of you working from home! Fireplace in Family Room with gas logs. Open kitchen featuring Breakfast Bar and Working Island. Check out the view from your windows, lots of Open Space and no neighbors looking in!. Game room and all bedrooms upstairs. Covered patio and Outdoor Lighting System highlight a perfect setting for Entertaining as well as Family fun! HVAC and Roof replaced since 2019. Close to DFW Airport, Highways 183 n 360; nearby AA Complex, Shopping n Restaurants. Homesteaders only please, HOA does not allow home rentals. So, you can stop looking for that perfect 3 Bedroom, 2.5 Bath w 2 Living and 2 Dining, nestled next to a Greenbelt and gently used Walking Path, 'cause you just found it! Welcome Home!
Location
State TX
County Tarrant
Community Curbs, Greenbelt, Jogging Path/Bike Path, Sidewalks
Direction From Hwy 360, go West on Trinity Blvd. to Right on American Blvd. First Left onto S. Pipeline to Right on Summerbrook Drive. Left on Paint Rock, home is last on Left at end of the Cud-de-Sac.
Rooms
Dining Room 2
Interior
Interior Features Cable TV Available, Decorative Lighting, Eat-in Kitchen, Flat Screen Wiring, High Speed Internet Available, Open Floorplan, Walk-In Closet(s)
Heating Central, Zoned
Cooling Ceiling Fan(s), Central Air
Flooring Carpet, Ceramic Tile, Laminate
Fireplaces Number 1
Fireplaces Type Family Room, Gas, Gas Logs, Gas Starter
Appliance Dishwasher, Disposal, Plumbed For Gas in Kitchen
Heat Source Central, Zoned
Laundry Electric Dryer Hookup, Utility Room, Full Size W/D Area, Washer Hookup
Exterior
Exterior Feature Covered Patio/Porch, Rain Gutters, Lighting
Garage Spaces 2.0
Fence Wood
Community Features Curbs, Greenbelt, Jogging Path/Bike Path, Sidewalks
Utilities Available City Sewer, City Water, Curbs, Individual Gas Meter, Individual Water Meter
Roof Type Composition
Garage Yes
Building
Lot Description Adjacent to Greenbelt, Cul-De-Sac, Interior Lot, Landscaped, Sprinkler System, Subdivision
Story Two
Foundation Slab
Structure Type Brick,Siding
Schools
Elementary Schools Southeules
School District Hurst-Euless-Bedford Isd
Others
Restrictions Deed,No Divide
Ownership Jason Ferguson
Acceptable Financing Cash, Conventional, FHA, VA Loan
Listing Terms Cash, Conventional, FHA, VA Loan
Financing Conventional
Read Less Info
Want to know what your home might be worth? Contact us for a FREE valuation!

Our team is ready to help you sell your home for the highest possible price ASAP

©2024 North Texas Real Estate Information Systems.
Bought with Colin Pair • Keller Williams Realty

"Molly's job is to find and attract mastery-based agents to the office, protect the culture, and make sure everyone is happy! "






