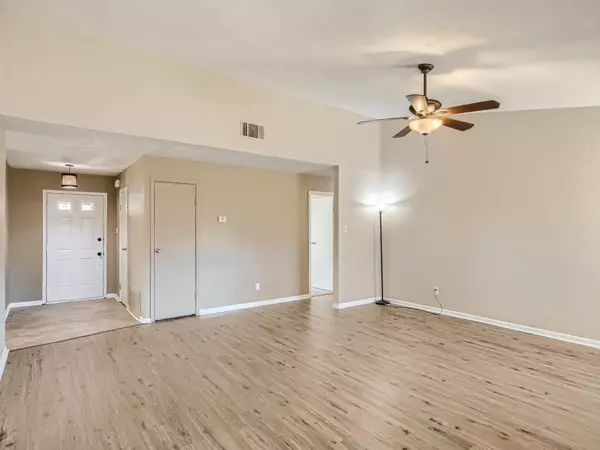$369,000
For more information regarding the value of a property, please contact us for a free consultation.
4 Beds
2 Baths
1,690 SqFt
SOLD DATE : 02/22/2023
Key Details
Property Type Single Family Home
Sub Type Single Family Residence
Listing Status Sold
Purchase Type For Sale
Square Footage 1,690 sqft
Price per Sqft $218
Subdivision Timbercreek Comm #10B
MLS Listing ID 20245907
Sold Date 02/22/23
Style Traditional
Bedrooms 4
Full Baths 2
HOA Y/N None
Year Built 1983
Annual Tax Amount $5,110
Lot Size 9,104 Sqft
Acres 0.209
Property Description
Click Virtual Tour to view 3D walkthrough. Nestled on an established cul-de-sac street lined with trees, this charming 4 bedroom home is turnkey and ready for new owners. The sunlit living room is generously sized with high ceilings and a lovely brick fireplace as the focal point. The kitchen was tastefully remodeled in 2013 and features a 1 year old stove, 2 year old dishwasher, new flooring, granite countertops, R-O Unit attached to the fridge, a free-standing island and spacious eat-in dining area. Other key upgrades include a new roof, windows and carpet all replaced last year. The primary bedroom is a private retreat tucked away amongst a split layout. The en suite is equipped with a double vanity, tub and shower combo and a large walk-in closet with a custom built-in system. Sprawling backyard with tons of grass space, a big deck to enjoy anytime of year and an 80 year old oak tree that provides ample shade. This lovingly maintained residence is an opportunity not to be missed!
Location
State TX
County Denton
Community Curbs, Sidewalks
Direction Take I-35E N, W Main St and Cross Timbers Rd to Buckeye Dr in Flower Mound. Turn right at the 2nd cross street onto Buckeye Dr. Turn right onto White Oak Ct. Home on the right.
Rooms
Dining Room 1
Interior
Interior Features Cable TV Available, Decorative Lighting, Double Vanity, Granite Counters, High Speed Internet Available, Kitchen Island, Pantry, Wainscoting, Walk-In Closet(s)
Heating Central
Cooling Ceiling Fan(s), Central Air
Flooring Carpet, Laminate
Fireplaces Number 1
Fireplaces Type Living Room
Appliance Dishwasher, Electric Range, Microwave, Refrigerator
Heat Source Central
Laundry In Kitchen, Utility Room, On Site
Exterior
Garage Spaces 2.0
Fence Back Yard, Fenced, Wood
Community Features Curbs, Sidewalks
Utilities Available Asphalt, Cable Available, City Sewer, City Water, Concrete, Curbs, Electricity Available, Phone Available, Sewer Available, Sidewalk
Roof Type Composition
Garage Yes
Building
Lot Description Few Trees, Interior Lot, Landscaped, Lrg. Backyard Grass
Story One
Foundation Slab
Structure Type Brick,Siding
Schools
Elementary Schools Timber Creek
School District Lewisville Isd
Others
Ownership BRILL, ANDREW P & TIFFANY J M
Acceptable Financing Cash, Conventional, FHA, VA Loan
Listing Terms Cash, Conventional, FHA, VA Loan
Financing Conventional
Special Listing Condition Survey Available
Read Less Info
Want to know what your home might be worth? Contact us for a FREE valuation!

Our team is ready to help you sell your home for the highest possible price ASAP

©2024 North Texas Real Estate Information Systems.
Bought with Ryan Storch • United Real Estate

"Molly's job is to find and attract mastery-based agents to the office, protect the culture, and make sure everyone is happy! "






