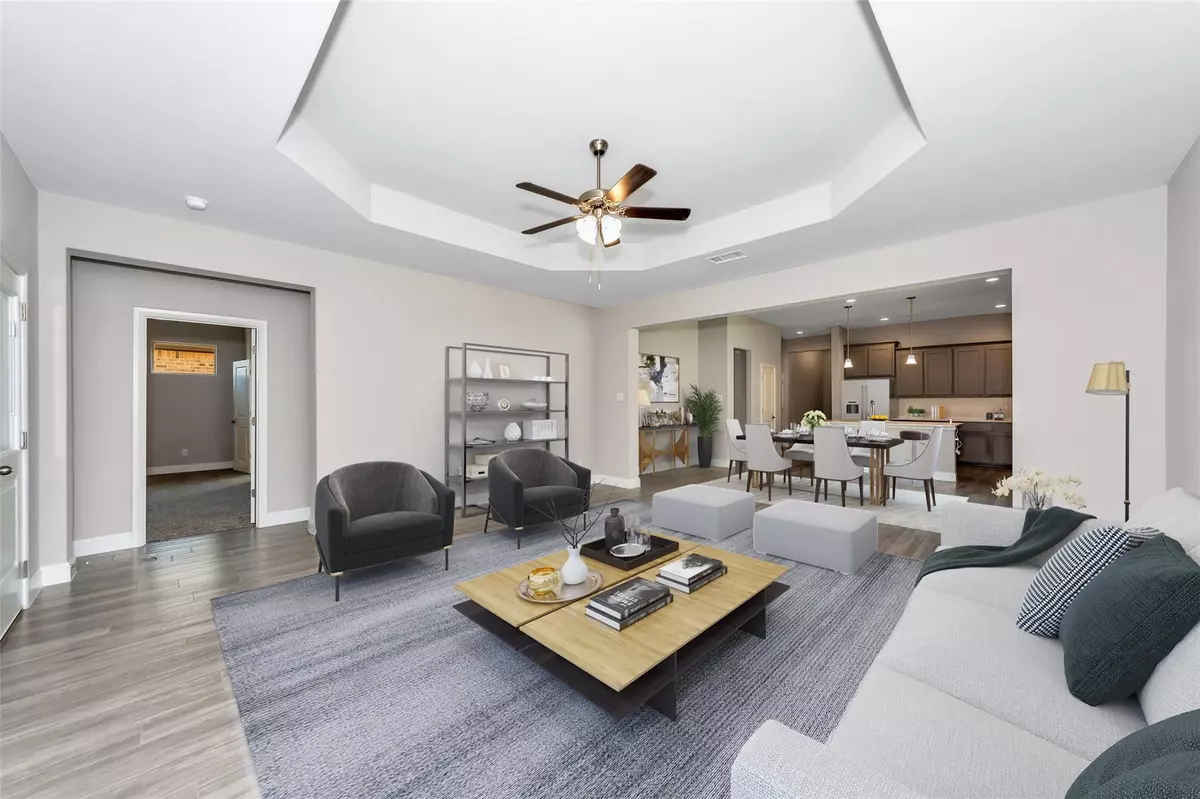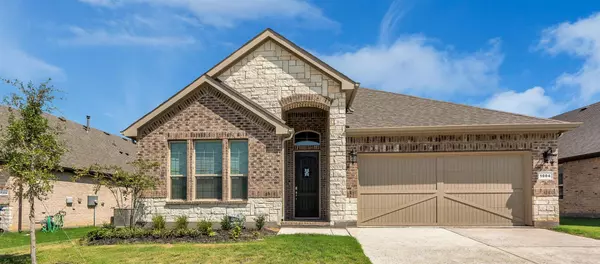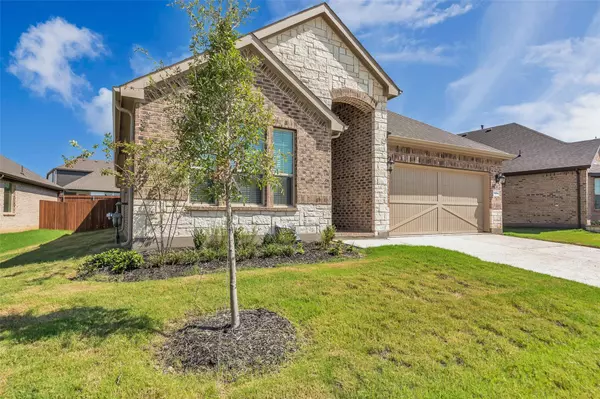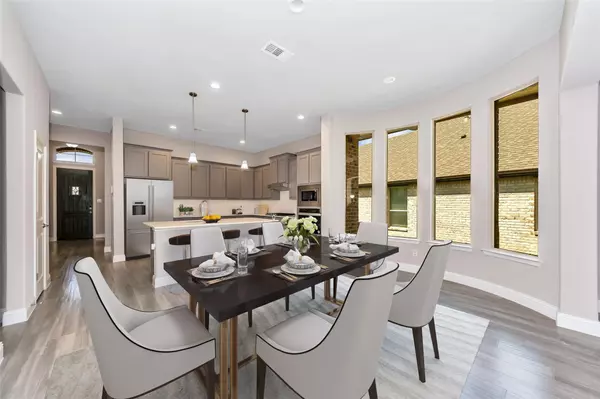$449,000
For more information regarding the value of a property, please contact us for a free consultation.
4 Beds
3 Baths
2,204 SqFt
SOLD DATE : 01/30/2023
Key Details
Property Type Single Family Home
Sub Type Single Family Residence
Listing Status Sold
Purchase Type For Sale
Square Footage 2,204 sqft
Price per Sqft $203
Subdivision Avalon At Argyle
MLS Listing ID 20220224
Sold Date 01/30/23
Style Traditional
Bedrooms 4
Full Baths 2
Half Baths 1
HOA Fees $41/ann
HOA Y/N Mandatory
Year Built 2022
Lot Size 7,056 Sqft
Acres 0.162
Property Description
MOVE-IN READY, Yr 2022 built Stunning Single Story home with 4 Bedrooms and 2.5 bath. Never lived. Excellent Northwest ISD. No PID, MUD tax. Property TAX RATE less than 2% ONLY. Beautiful and functional Live Oak plan. Large kitchen with SS built-in appliances, Quartz countertops, 42inch upper kitchen cabinets, Quartz Kitchen Island, Gas cooktop, tiled back splash. Wood-looking tiled floor in kitchen, dining, living area. Dining area with bay windows. Smart Home technology connection. Master bath with dual sink and quartz top vanity, garden tub, separate shower with seat, large walk-in closet. Large and beautiful covered back patio. Mud bench. Nice sized utility room. Tankless water heater. Landscaping with sprinkler system. 4th Bedroom can be used as office or study. Avalon at Argyle has close proximity to Denton,Fort-Worth, DFW airport, TX motor speedway, employers like BNSF, American Airlines, Lockheed Martin etc, shopping places and restaurants. Easy access to I-35W, TX 114.
Location
State TX
County Denton
Direction Avalon at Argyle is located at the Southeast corner of I-35W and FM407. Exit 76 from I-35W to FM407. East on to MF-407 and turn right immediately on to Avalon Blvd
Rooms
Dining Room 1
Interior
Interior Features Cable TV Available, High Speed Internet Available, Kitchen Island, Open Floorplan, Pantry, Smart Home System, Walk-In Closet(s)
Heating Central, Natural Gas
Cooling Central Air, Electric
Flooring Carpet, Ceramic Tile
Appliance Dishwasher, Disposal, Electric Oven, Gas Cooktop, Microwave, Plumbed For Gas in Kitchen, Tankless Water Heater
Heat Source Central, Natural Gas
Exterior
Exterior Feature Covered Patio/Porch
Garage Spaces 2.0
Fence Back Yard, Wood
Utilities Available All Weather Road, Cable Available, City Sewer, City Water, Co-op Electric, Curbs, Electricity Connected, Individual Gas Meter, Individual Water Meter, Phone Available, Sewer Available, Sidewalk, Underground Utilities
Roof Type Composition
Garage Yes
Building
Lot Description Interior Lot, Landscaped, Sprinkler System, Subdivision
Story One
Foundation Slab
Structure Type Brick,Frame,Rock/Stone
Schools
Elementary Schools Lance Thompson
School District Northwest Isd
Others
Acceptable Financing Conventional, FHA
Listing Terms Conventional, FHA
Financing Conventional
Read Less Info
Want to know what your home might be worth? Contact us for a FREE valuation!

Our team is ready to help you sell your home for the highest possible price ASAP

©2024 North Texas Real Estate Information Systems.
Bought with Shwe Sang • Fathom Realty, LLC

"Molly's job is to find and attract mastery-based agents to the office, protect the culture, and make sure everyone is happy! "






