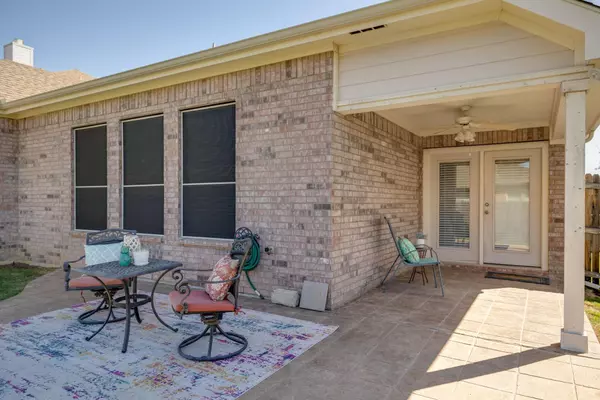$385,000
For more information regarding the value of a property, please contact us for a free consultation.
3 Beds
2 Baths
2,282 SqFt
SOLD DATE : 02/10/2023
Key Details
Property Type Single Family Home
Sub Type Single Family Residence
Listing Status Sold
Purchase Type For Sale
Square Footage 2,282 sqft
Price per Sqft $168
Subdivision Foxwood Glen
MLS Listing ID 20170820
Sold Date 02/10/23
Style Traditional
Bedrooms 3
Full Baths 2
HOA Fees $29
HOA Y/N Mandatory
Year Built 2008
Annual Tax Amount $6,539
Lot Size 7,666 Sqft
Acres 0.176
Property Description
*NEW PRICE IMPROVEMENT* Fantastic David Weekley Home in the Gated Community of Foxwood Glen. Light, Bright and Open Floorplan with Luxury Vinyl Floors and Smart Home Automation Devices perfect for your comfort and entertaining family and friends! Spacious entertainers Delight of a Kitchen with Corian Surfaces and Island, lots of Cabinetry for Storage, Stainless Steel Appliances, Breakfast Bar and Breakfast Nook. Large Living Room with a Wall of Windows overlooking the Extended Patio and Backyard. The Oversized Owner’s Ensuite with Remote Control Blinds, can accommodate a Seating Area, and Large Bathroom with Walk-In Closet featuring 3 Levels of Racks and Shoe Shelf. Guest Rooms are anchored by an extra Living Space that can be utilized as a Gameroom or Secondary Living Room. HVAC 2020. Tankless Water Heater 2021. Roof and Gutters 2016. Just minutes to Hwy I-20 and Schools with a Plethora of Shopping and Dining Venues!
Location
State TX
County Tarrant
Community Curbs, Gated, Park, Perimeter Fencing, Playground, Other
Direction From Hwy I-20 - Go South on S Bowen Road, West or Right on Foxpoint Trail, North or Right on Fox Rio Trail. Property is the Second Home on the Left.
Rooms
Dining Room 2
Interior
Interior Features Cable TV Available, Chandelier, Eat-in Kitchen, High Speed Internet Available, Kitchen Island, Open Floorplan, Pantry, Vaulted Ceiling(s)
Heating Central, Natural Gas
Cooling Ceiling Fan(s), Central Air, Electric
Flooring Carpet, Luxury Vinyl Plank, Tile
Appliance Dishwasher, Disposal, Electric Range, Microwave, Tankless Water Heater
Heat Source Central, Natural Gas
Laundry Electric Dryer Hookup, Full Size W/D Area, Washer Hookup
Exterior
Exterior Feature Covered Patio/Porch, Lighting, Private Yard
Garage Spaces 2.0
Fence Back Yard, Gate, Wood
Community Features Curbs, Gated, Park, Perimeter Fencing, Playground, Other
Utilities Available Cable Available, City Sewer, City Water, Concrete, Curbs, Electricity Available, Electricity Connected, Individual Gas Meter, Individual Water Meter, Natural Gas Available, Phone Available, Sewer Available
Roof Type Composition,Shingle
Garage Yes
Building
Lot Description Interior Lot, Landscaped, Sprinkler System, Subdivision
Story One
Foundation Slab
Structure Type Brick
Schools
Elementary Schools Wood
School District Arlington Isd
Others
Ownership See Offer Assistance
Acceptable Financing Cash, Conventional, FHA, VA Loan
Listing Terms Cash, Conventional, FHA, VA Loan
Financing Conventional
Special Listing Condition Survey Available, Utility Easement
Read Less Info
Want to know what your home might be worth? Contact us for a FREE valuation!

Our team is ready to help you sell your home for the highest possible price ASAP

©2024 North Texas Real Estate Information Systems.
Bought with Kay Cameron • Keller Williams Lonestar DFW

"Molly's job is to find and attract mastery-based agents to the office, protect the culture, and make sure everyone is happy! "






