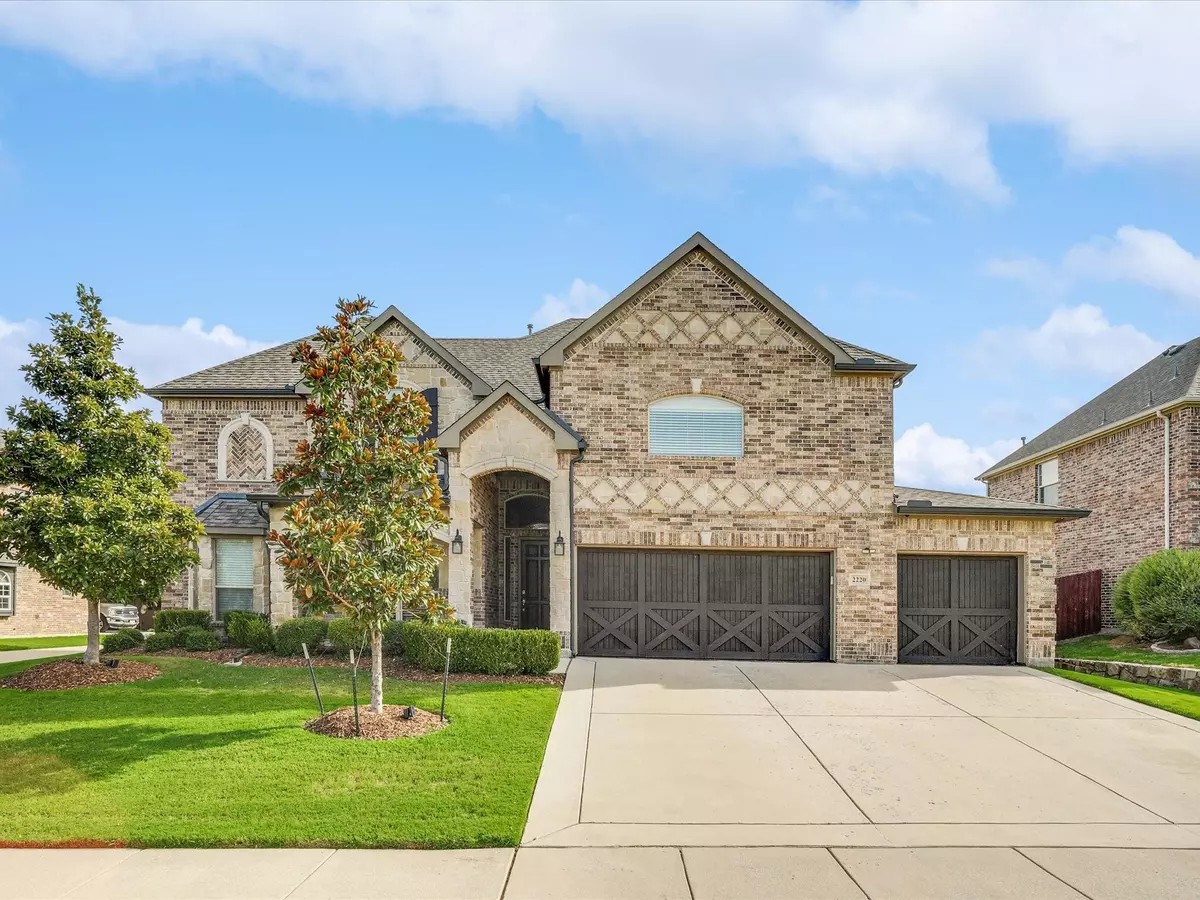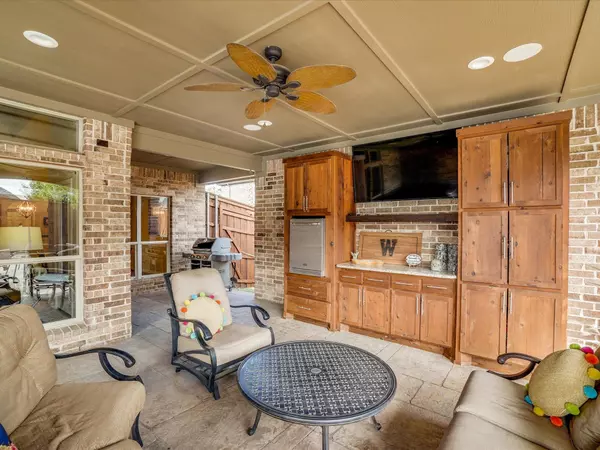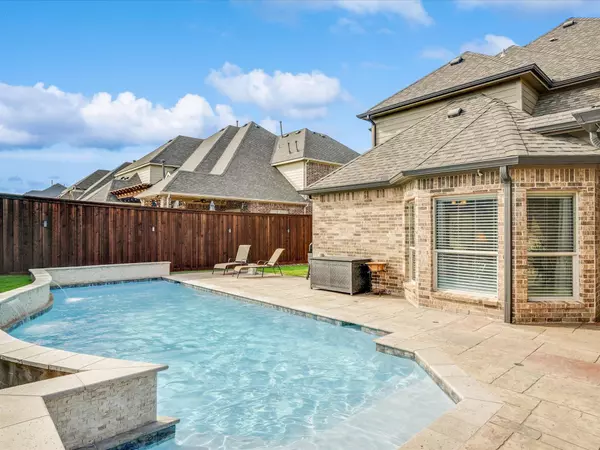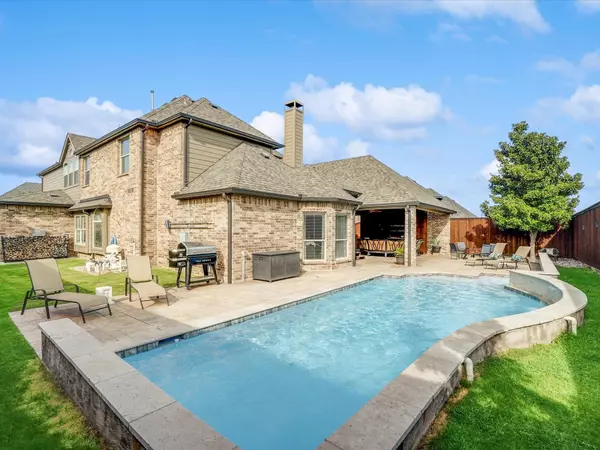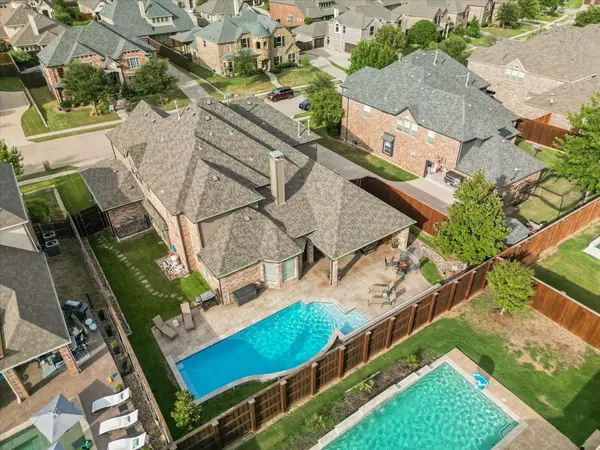$915,000
For more information regarding the value of a property, please contact us for a free consultation.
6 Beds
5 Baths
4,353 SqFt
SOLD DATE : 11/18/2022
Key Details
Property Type Single Family Home
Sub Type Single Family Residence
Listing Status Sold
Purchase Type For Sale
Square Footage 4,353 sqft
Price per Sqft $210
Subdivision Lakes Of La Cima Ph Five
MLS Listing ID 20146321
Sold Date 11/18/22
Style Traditional
Bedrooms 6
Full Baths 4
Half Baths 1
HOA Fees $55/qua
HOA Y/N Mandatory
Year Built 2010
Annual Tax Amount $11,909
Lot Size 10,890 Sqft
Acres 0.25
Property Description
NO PID. NO MUD. Stunning 2-Story Home with Luxurious Living Space! Featuring 6 Bdrms, 4.5 Baths, 3 Car Gar + Frml Dining, Huge Service-Mud Rm off Kitchen, Media & Game Rms. The Foyer Welcomes you with Beautiful Architectural Details & a Grand Staircase. Spacious Family Rm Flaunts a Flr to Ceiling Stone FP & Wall of Windows Peering into the Backyard Oasis. Island Kitchen Anchors the Home with Granite, SS Appl's, Dbl Ovens & Butler’s Pantry. The Private Primary Bed-Bath is Situated in the Back of the Home & Showcases Dual Vanities & Huge Closet. Bdrm 2 with En Suite Bath on Main Flr, 4 Bdrms + 2 Jack n Jill Baths on Flr 2 along with 2 Sound Proof Insulated Flex Rms Ideal for Music-Band Practice, Movies or Addt'l Bdrms. Fresh Paint, New Carpet, Central Home Vac, Wet Bar, Epoxy Garage Flrs! Backyrd Fun is Easy on the Huge Coverd Patio with Custom Entertainment-Storage-Buffet Center & Hot Tub! Patio TV, Grill & Fridge STAY!
Location
State TX
County Collin
Direction From 380 E University Dr turn left onto S Coit Rd, Left onto Lewis Canyon Drive, Left onto Lost Creek Drive, Right onto Nocona Drive, House will be on the Left. Faces NE.
Rooms
Dining Room 2
Interior
Interior Features Cable TV Available, Decorative Lighting, Granite Counters, High Speed Internet Available, Kitchen Island, Paneling, Pantry, Sound System Wiring, Vaulted Ceiling(s), Walk-In Closet(s), Wet Bar
Heating Central, Natural Gas
Cooling Ceiling Fan(s), Central Air, Gas
Flooring Carpet, Luxury Vinyl Plank, Tile
Fireplaces Number 1
Fireplaces Type Gas Logs, Living Room, Stone
Appliance Dishwasher, Disposal, Electric Oven, Gas Cooktop, Microwave, Double Oven
Heat Source Central, Natural Gas
Laundry Utility Room, Full Size W/D Area
Exterior
Exterior Feature Covered Patio/Porch, Rain Gutters, Outdoor Living Center, Private Yard, Storage
Garage Spaces 3.0
Fence Wood
Pool In Ground, Separate Spa/Hot Tub, Water Feature
Utilities Available Cable Available, City Sewer, City Water, Concrete, Curbs, Sidewalk
Roof Type Composition
Garage Yes
Private Pool 1
Building
Lot Description Few Trees, Interior Lot, Landscaped, Lrg. Backyard Grass, Subdivision
Story Two
Foundation Slab
Structure Type Brick,Rock/Stone
Schools
School District Prosper Isd
Others
Ownership See Agent
Acceptable Financing Cash, Conventional
Listing Terms Cash, Conventional
Financing Conventional
Special Listing Condition Survey Available
Read Less Info
Want to know what your home might be worth? Contact us for a FREE valuation!

Our team is ready to help you sell your home for the highest possible price ASAP

©2024 North Texas Real Estate Information Systems.
Bought with Ramesh Chandran • R2 Realty LLC

"Molly's job is to find and attract mastery-based agents to the office, protect the culture, and make sure everyone is happy! "

