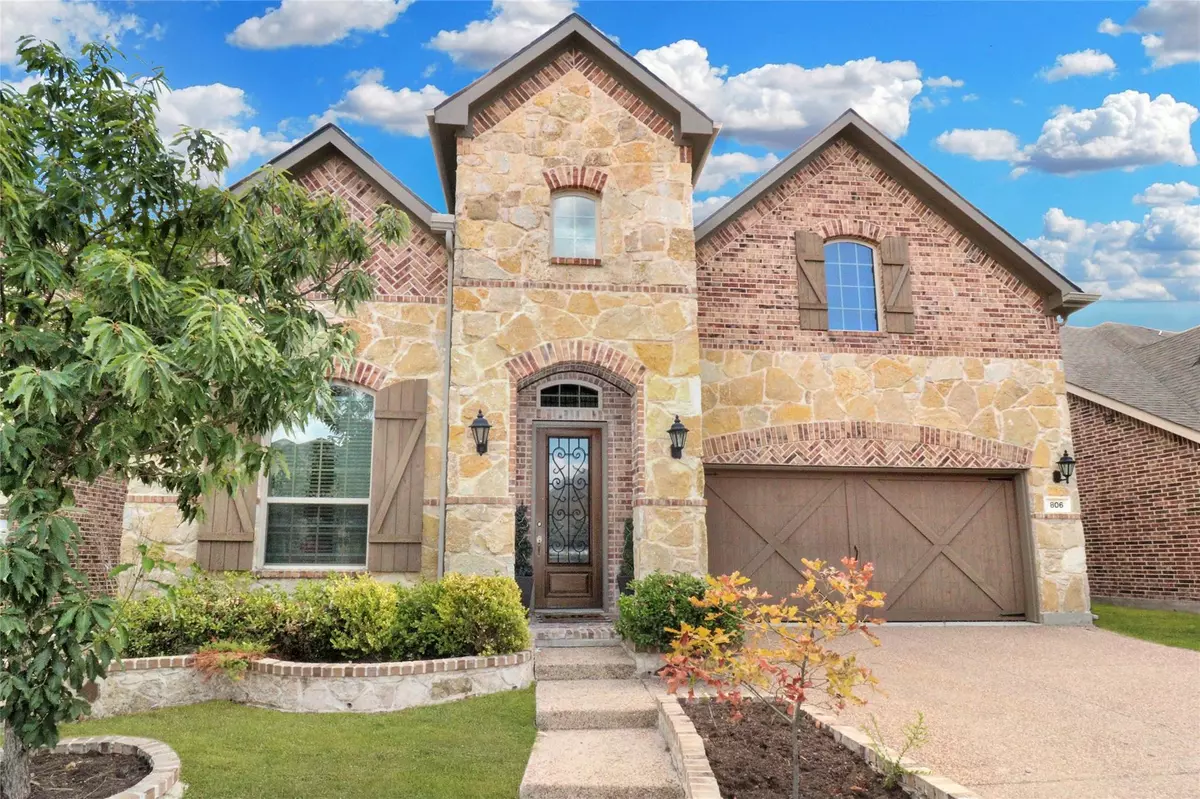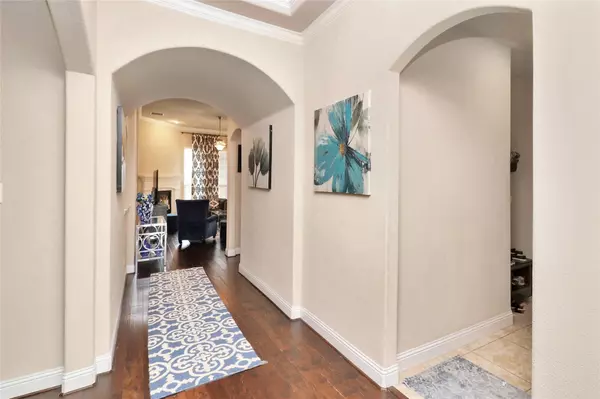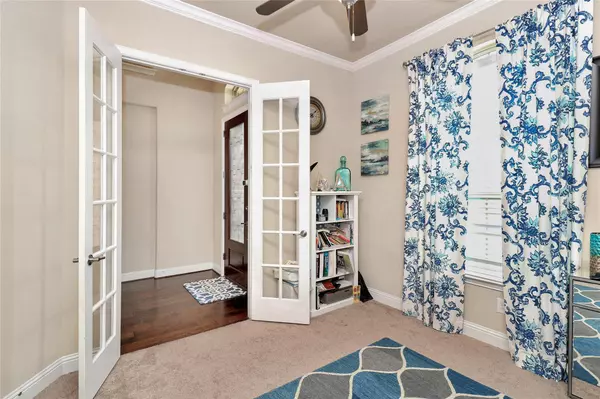$579,000
For more information regarding the value of a property, please contact us for a free consultation.
4 Beds
4 Baths
3,272 SqFt
SOLD DATE : 09/30/2022
Key Details
Property Type Single Family Home
Sub Type Single Family Residence
Listing Status Sold
Purchase Type For Sale
Square Footage 3,272 sqft
Price per Sqft $176
Subdivision Dominion Bear Crk Ph 2
MLS Listing ID 20140290
Sold Date 09/30/22
Style Traditional
Bedrooms 4
Full Baths 3
Half Baths 1
HOA Fees $62/ann
HOA Y/N Mandatory
Year Built 2016
Annual Tax Amount $10,004
Lot Size 5,924 Sqft
Acres 0.136
Property Description
Awesome Family Home with Media Room and large gameroom. Gracious entry with office on left and Formal Dining Area..Great kitchen has island with breakfast bar, Gas cook top, double ovens, granite, walk in pantry and open to large living area. Master bedroom is down with nice garden bath and huge walk in closet..One secondary bedroom and bath are also on lower level perfect for guest..Upper level boasts 2 other bedrooms with jack n jill bath. There is also a half bath up convenient to gameroom. Covered patio has a fireplace..Brick and stone make drive up appealing. Close to community pool..
Location
State TX
County Tarrant
Community Community Pool, Curbs, Park, Perimeter Fencing
Direction From Bear Creek Pkwy Go West on Duckett..Property on Left..806
Rooms
Dining Room 2
Interior
Interior Features Built-in Features, Cable TV Available, Granite Counters, High Speed Internet Available, Kitchen Island, Walk-In Closet(s)
Heating Central, Natural Gas
Cooling Central Air, Electric
Flooring Carpet, Ceramic Tile, Wood
Fireplaces Number 2
Fireplaces Type Gas Starter
Appliance Dishwasher, Disposal, Electric Oven, Gas Cooktop, Double Oven
Heat Source Central, Natural Gas
Laundry Electric Dryer Hookup, Utility Room, Full Size W/D Area, Washer Hookup
Exterior
Exterior Feature Covered Patio/Porch, Other
Garage Spaces 2.0
Fence Wood
Community Features Community Pool, Curbs, Park, Perimeter Fencing
Utilities Available City Sewer, City Water, Curbs, Electricity Connected, Individual Gas Meter, Individual Water Meter, Natural Gas Available
Roof Type Composition
Garage Yes
Building
Lot Description Interior Lot, Landscaped, Sprinkler System, Subdivision
Story Two
Foundation Slab
Structure Type Brick,Stone Veneer
Schools
School District Hurst-Euless-Bedford Isd
Others
Restrictions Deed
Ownership CONTACT LIST AGENT
Acceptable Financing Conventional
Listing Terms Conventional
Financing Conventional
Read Less Info
Want to know what your home might be worth? Contact us for a FREE valuation!

Our team is ready to help you sell your home for the highest possible price ASAP

©2024 North Texas Real Estate Information Systems.
Bought with Hari Adhikari • VisaLand Realty

"Molly's job is to find and attract mastery-based agents to the office, protect the culture, and make sure everyone is happy! "






