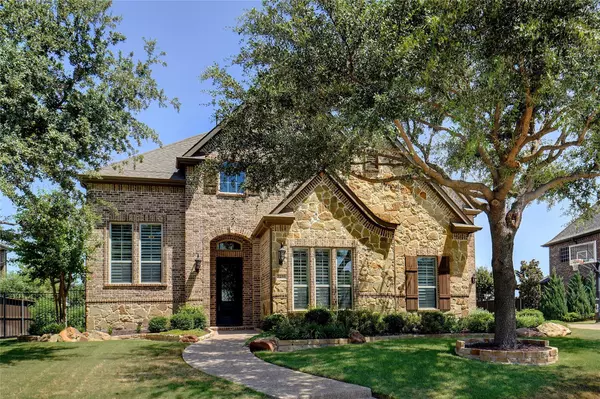$1,350,000
For more information regarding the value of a property, please contact us for a free consultation.
5 Beds
5 Baths
5,259 SqFt
SOLD DATE : 11/21/2022
Key Details
Property Type Single Family Home
Sub Type Single Family Residence
Listing Status Sold
Purchase Type For Sale
Square Footage 5,259 sqft
Price per Sqft $256
Subdivision The Highlands At Trophy Club N
MLS Listing ID 20127787
Sold Date 11/21/22
Style Traditional
Bedrooms 5
Full Baths 4
Half Baths 1
HOA Fees $37
HOA Y/N Mandatory
Year Built 2009
Annual Tax Amount $16,650
Lot Size 0.313 Acres
Acres 0.313
Lot Dimensions 145x95x145x87
Property Description
*Golf course lot on 6th green*Located in Highlands at Trophy Club*Enjoy golfing at Trophy Club Country Club*Memberships available*Pool:saltwater, heated, spa, diving rock, water feature*Outdoor living area w-attached grill, outdoor fireplace & bar*Let the stress of the day melt away in your own backyard oasis*Hand-scraped hardwoods throughout most of home*Formal Dining*Gourmet kitchen: 2 dishwashers, double ovens, 5-burner gas cooktop, 42-in custom cabinetry, breakfast bar w-granite counters*Breakfast nook w-built-in hutch, butlers pantry w-glass-front cabinets*Plantation shutters*Raised study*Iron front door w-scroll design & glass panels open*First Level: Primary En-Suite*Study*Second Level: Media*Game Room*Exercise Room*Loft or Library*Bedrooms 2-5*Original owners*Whole Home: Water filtration system, suppression system, sound system, lightening protection, central vac*Wine Closet*Wood & Iron Fencing*Professionally Landscaped*Brick & Stone Construction*3-car oversized garages, work
Location
State TX
County Denton
Community Golf, Jogging Path/Bike Path, Tennis Court(S)
Direction space, golf carts*Much of furniture avail for sale*See transaction desk for lists of builder info, floor plans, electrical, Amenities*See Video Link URL for drone video and 3D tour*
Rooms
Dining Room 2
Interior
Interior Features Built-in Features, Built-in Wine Cooler, Central Vacuum, Flat Screen Wiring, Granite Counters, High Speed Internet Available, Kitchen Island, Loft, Multiple Staircases, Open Floorplan, Pantry, Walk-In Closet(s), Wet Bar
Heating Central, Fireplace(s), Natural Gas, Zoned
Cooling Ceiling Fan(s), Central Air, Zoned
Flooring Carpet, Tile, Wood
Fireplaces Number 3
Fireplaces Type Living Room, Master Bedroom, Outside, Stone, Wood Burning
Equipment Home Theater
Appliance Dishwasher, Disposal, Electric Oven, Gas Cooktop, Microwave, Double Oven, Plumbed For Gas in Kitchen, Vented Exhaust Fan, Water Filter
Heat Source Central, Fireplace(s), Natural Gas, Zoned
Laundry Gas Dryer Hookup, Utility Room, Full Size W/D Area, Washer Hookup
Exterior
Exterior Feature Attached Grill, Covered Patio/Porch, Gas Grill, Rain Gutters, Outdoor Grill, Outdoor Kitchen, Outdoor Living Center
Garage Spaces 3.0
Fence Fenced, Privacy, Wood, Wrought Iron
Pool Gunite, Heated, In Ground, Outdoor Pool, Pool Sweep, Pool/Spa Combo, Pump, Salt Water, Water Feature
Community Features Golf, Jogging Path/Bike Path, Tennis Court(s)
Utilities Available City Sewer, City Water, Concrete, Curbs, Electricity Available, Electricity Connected, Individual Gas Meter, Individual Water Meter, Natural Gas Available, Sidewalk, Underground Utilities, Other
Roof Type Composition
Garage Yes
Private Pool 1
Building
Lot Description Interior Lot, Landscaped, On Golf Course, Sprinkler System, Subdivision
Story Two
Foundation Slab
Structure Type Brick,Rock/Stone
Schools
School District Northwest Isd
Others
Restrictions Deed
Ownership POPOVICH
Acceptable Financing Cash, Conventional, FHA, VA Loan
Listing Terms Cash, Conventional, FHA, VA Loan
Financing Conventional
Special Listing Condition Deed Restrictions, Survey Available, Utility Easement
Read Less Info
Want to know what your home might be worth? Contact us for a FREE valuation!

Our team is ready to help you sell your home for the highest possible price ASAP

©2024 North Texas Real Estate Information Systems.
Bought with Kelli Henderson • Ebby Halliday, REALTORS

"Molly's job is to find and attract mastery-based agents to the office, protect the culture, and make sure everyone is happy! "






