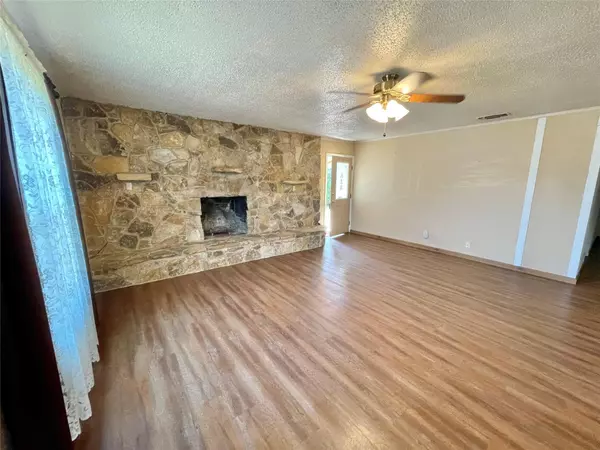$219,000
For more information regarding the value of a property, please contact us for a free consultation.
2 Beds
2 Baths
1,997 SqFt
SOLD DATE : 10/19/2022
Key Details
Property Type Single Family Home
Sub Type Single Family Residence
Listing Status Sold
Purchase Type For Sale
Square Footage 1,997 sqft
Price per Sqft $109
Subdivision Indian Harbor Ph 3
MLS Listing ID 20129426
Sold Date 10/19/22
Style Traditional
Bedrooms 2
Full Baths 2
HOA Fees $41/ann
HOA Y/N Mandatory
Year Built 1975
Annual Tax Amount $2,159
Lot Size 0.330 Acres
Acres 0.33
Lot Dimensions irregular
Property Description
What a great opportunity. Spacious home in gated community has so much potential. Seller has done nice updates to the kitchen and both bathrooms and with the open concept living and dining area that overlook a massive rock fireplace the possibilities are endless. Located on a large corner that is are walking distance to the Marina as well as the tennis courts and teen center this home is just right for someome looking for an affordable weekend home with retreat. Indian Harbor is a gated community with lake access, a community pool, boat launch, full service marina, playgrounds, tennis courts and so much more. Priced to sell and priced As-Is.. don't miss out on this one, it's a sweet deal! Adjacent lot at 4308 N. Chisholm Trail available from same seller, but is not shown in MLS, call LO for pricing.
Location
State TX
County Hood
Community Boat Ramp, Club House, Community Dock, Community Pool, Fishing, Gated, Lake, Marina, Park, Perimeter Fencing, Playground, Tennis Court(S)
Direction From gate of Indian Harbor stay on Apache Trail, turn right on Chisholm Trail, home is on our right on the corner of Chisholm Trail and W Seneca Ct .
Rooms
Dining Room 1
Interior
Interior Features Cable TV Available, Eat-in Kitchen, Open Floorplan
Heating Central, Electric
Cooling Central Air, Electric
Flooring Carpet, Ceramic Tile, Simulated Wood, Vinyl
Fireplaces Number 1
Fireplaces Type Stone, Wood Burning
Appliance Dishwasher, Electric Range
Heat Source Central, Electric
Laundry Electric Dryer Hookup, Utility Room, Full Size W/D Area, Washer Hookup
Exterior
Exterior Feature Covered Deck
Community Features Boat Ramp, Club House, Community Dock, Community Pool, Fishing, Gated, Lake, Marina, Park, Perimeter Fencing, Playground, Tennis Court(s)
Utilities Available All Weather Road, Asphalt, Cable Available, Co-op Electric, MUD Water, Septic, No City Services
Roof Type Composition
Garage No
Building
Lot Description Corner Lot
Story One
Foundation Slab
Structure Type Brick
Schools
School District Granbury Isd
Others
Restrictions Deed
Ownership Estate of Ethel D West
Acceptable Financing Cash, Conventional, FHA, VA Loan
Listing Terms Cash, Conventional, FHA, VA Loan
Financing Conventional
Special Listing Condition Deed Restrictions
Read Less Info
Want to know what your home might be worth? Contact us for a FREE valuation!

Our team is ready to help you sell your home for the highest possible price ASAP

©2024 North Texas Real Estate Information Systems.
Bought with Pam Knieper • Knieper Realty, Inc.

"Molly's job is to find and attract mastery-based agents to the office, protect the culture, and make sure everyone is happy! "






