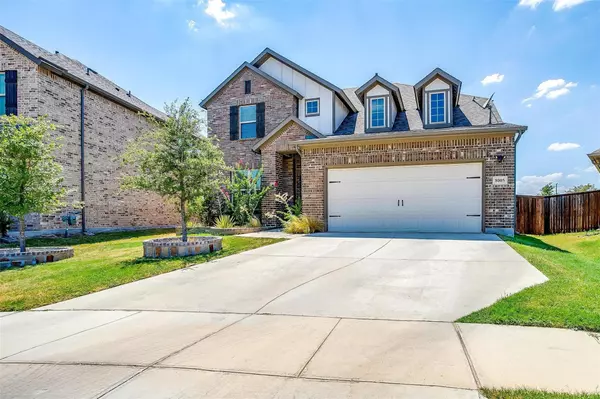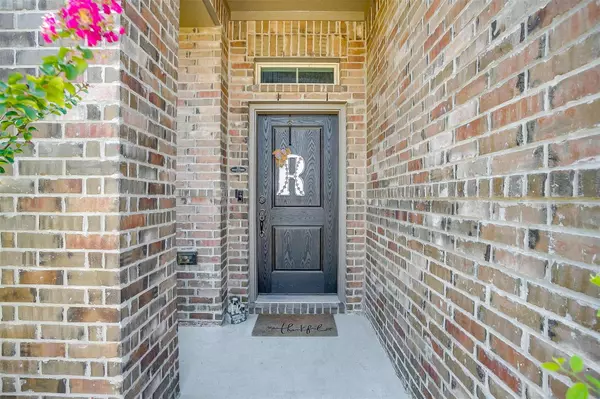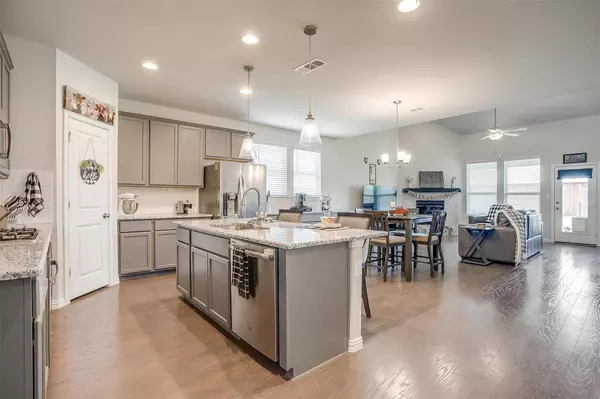$420,000
For more information regarding the value of a property, please contact us for a free consultation.
4 Beds
4 Baths
2,737 SqFt
SOLD DATE : 09/20/2022
Key Details
Property Type Single Family Home
Sub Type Single Family Residence
Listing Status Sold
Purchase Type For Sale
Square Footage 2,737 sqft
Price per Sqft $153
Subdivision Creekwood Add
MLS Listing ID 20110183
Sold Date 09/20/22
Style Traditional
Bedrooms 4
Full Baths 3
Half Baths 1
HOA Fees $18
HOA Y/N Mandatory
Year Built 2019
Annual Tax Amount $8,496
Lot Size 9,757 Sqft
Acres 0.224
Property Description
This is a beautiful family home and like new! You will love being on a safe Cul de sac and an oversized private backyard. No homes behind you looking into your backyard! Curb appeal galore as you approach this home. Entering through the front door, the office with french doors is on the left. Open concept with a two story family room. You will enjoy this kitchen with its gas range, walk in pantry, large island, buffet serving counter and large eat in area. The master bedroom is spacious and the ensuite bathroom has a separate shower and tub , dual vanities and large walk in closet. Upstairs are 3 generously sized bedrooms and a large game room. Enjoy your evenings on the back patio with one of the few large backyards in the subdivision with room for a pool. Or take advantage of the neighborhood resort style pool and walking paths. SELLER WILL PAY BUYERS CLOSING COSTS.
Location
State TX
County Tarrant
Community Community Pool, Jogging Path/Bike Path
Direction Head south on I-35W S Take exit 59 toward Basswood Blvd Merge onto US-81 Service Rd Turn right onto Basswood Blvd At the traffic circle, continue straight to stay on Basswood Blvd Continue straight to stay on Basswood Blvd Turn left onto Darlington Trail Turn right onto Black Sumac Dr
Rooms
Dining Room 1
Interior
Interior Features Cable TV Available, Decorative Lighting, Double Vanity, Eat-in Kitchen, Flat Screen Wiring, Granite Counters, High Speed Internet Available, Kitchen Island, Open Floorplan, Pantry, Vaulted Ceiling(s), Walk-In Closet(s)
Heating Central, Electric
Cooling Central Air
Flooring Carpet, Ceramic Tile
Fireplaces Number 1
Fireplaces Type Gas Logs
Equipment Irrigation Equipment
Appliance Dishwasher, Disposal, Gas Cooktop, Microwave
Heat Source Central, Electric
Laundry Electric Dryer Hookup, Utility Room, Full Size W/D Area
Exterior
Exterior Feature Covered Patio/Porch, Rain Gutters
Garage Spaces 2.0
Fence Wood
Community Features Community Pool, Jogging Path/Bike Path
Utilities Available Asphalt, Cable Available, City Sewer, City Water, Curbs
Roof Type Composition
Garage Yes
Building
Lot Description Interior Lot, Landscaped, Level, Lrg. Backyard Grass, Subdivision
Story Two
Foundation Slab
Structure Type Brick
Schools
School District Eagle Mt-Saginaw Isd
Others
Restrictions Deed
Ownership xxxxxx
Acceptable Financing Cash, Conventional, VA Loan
Listing Terms Cash, Conventional, VA Loan
Financing Conventional
Read Less Info
Want to know what your home might be worth? Contact us for a FREE valuation!

Our team is ready to help you sell your home for the highest possible price ASAP

©2024 North Texas Real Estate Information Systems.
Bought with Misty Rockwell • Better Homes & Gardens, Winans

"Molly's job is to find and attract mastery-based agents to the office, protect the culture, and make sure everyone is happy! "






