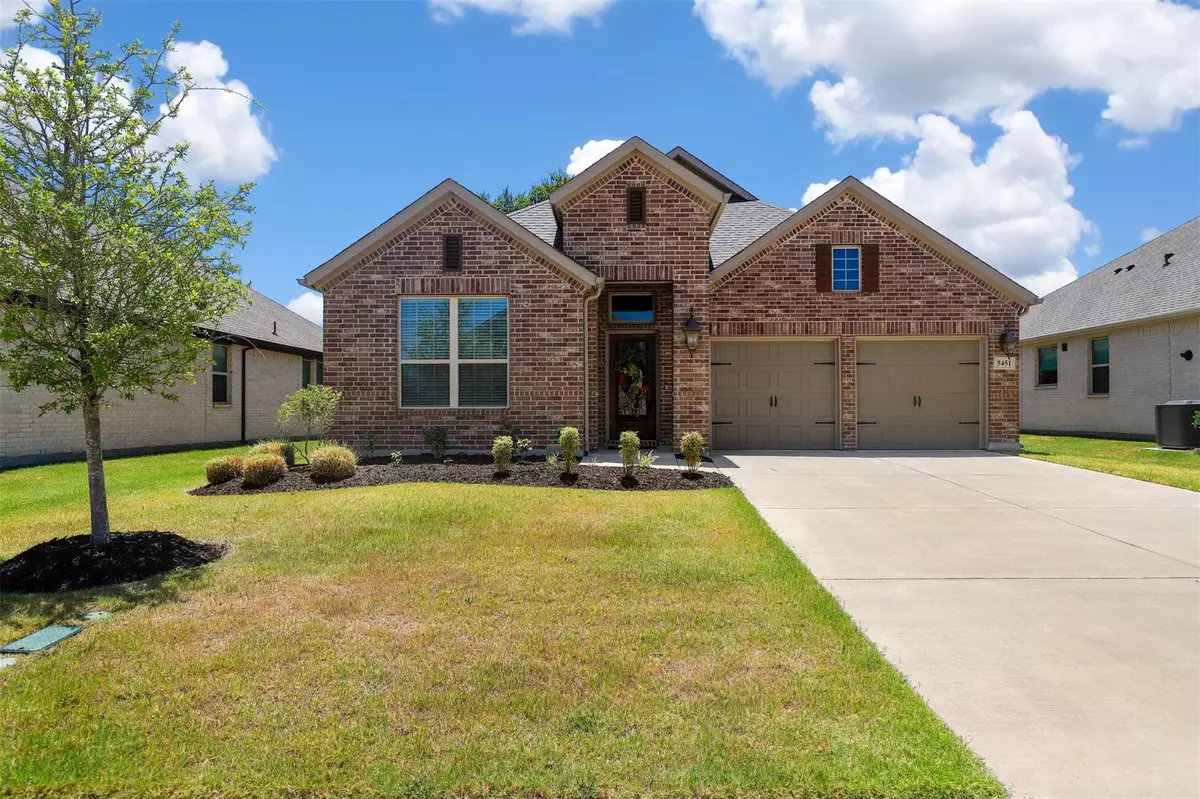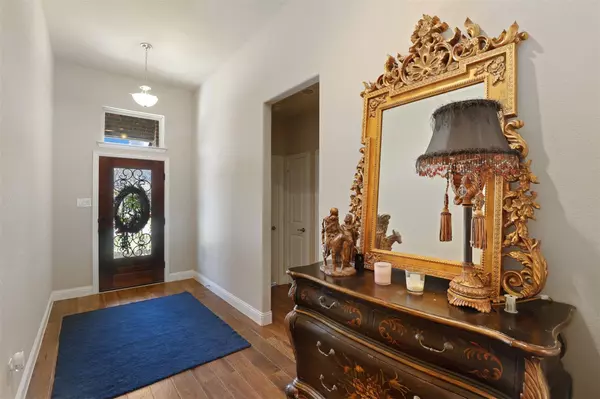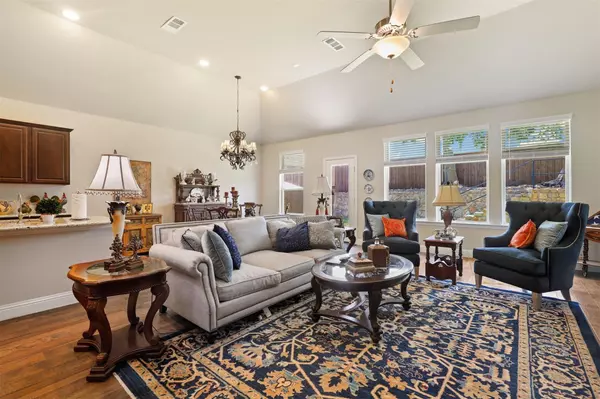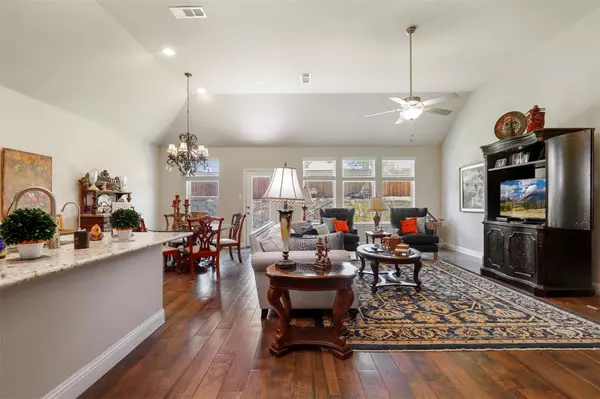$434,900
For more information regarding the value of a property, please contact us for a free consultation.
3 Beds
2 Baths
1,908 SqFt
SOLD DATE : 07/20/2022
Key Details
Property Type Single Family Home
Sub Type Single Family Residence
Listing Status Sold
Purchase Type For Sale
Square Footage 1,908 sqft
Price per Sqft $227
Subdivision Preserve At Doe Creek Ph 2
MLS Listing ID 20101157
Sold Date 07/20/22
Style Traditional
Bedrooms 3
Full Baths 2
HOA Fees $41/ann
HOA Y/N Mandatory
Year Built 2019
Annual Tax Amount $5,530
Lot Size 7,318 Sqft
Acres 0.168
Property Description
This incredibly gorgeous North facing single story traditional is better than new and comes fully loaded with upgrades & design touches that reflect today's custom color palette & stylings! Natural light streams throughout this open concept design highlighting the upgraded wood-look tile flooring that flows through the main areas! The family room opens to a well equipped chef's kitchen & emits a sense of spaciousness perfect for entertaining & bringing loved ones together! After a long day, nothing compares to the private split primary retreat that offers a large soaking tub, walk-in shower & walk-in closet! Fall in love with this large meticulously manicured backyard that has plenty of room to create the ultimate outdoor living space! Nature enthusiast will love have walking trails near the community. No PID or MUD. Easy access to US 380, 121 & DNT & near tons of shops, dining options, and trendy hot spots! Prosper ISD!
Location
State TX
County Denton
Community Jogging Path/Bike Path, Playground
Direction From DNT and W University Dr-US Hwy 380. Head west on Hwy 380 and turn right onto Windsong Pkwy, left onto Fishtrap Rd, left onto Red Fox Dr. Red Fox Dr turns slightly left and becomes Peregrine Ln. House will be on the left.
Rooms
Dining Room 1
Interior
Interior Features Cathedral Ceiling(s), Chandelier, Decorative Lighting, Eat-in Kitchen, High Speed Internet Available, Natural Woodwork, Open Floorplan, Vaulted Ceiling(s), Wired for Data
Heating Central, Electric, Natural Gas
Cooling Ceiling Fan(s), Central Air, Electric
Flooring Carpet, Ceramic Tile
Appliance Dishwasher, Electric Oven, Gas Cooktop, Microwave, Plumbed For Gas in Kitchen, Plumbed for Ice Maker, Vented Exhaust Fan, Water Filter, Water Purifier
Heat Source Central, Electric, Natural Gas
Laundry Electric Dryer Hookup, Utility Room, Washer Hookup
Exterior
Exterior Feature Rain Gutters
Garage Spaces 2.0
Fence Back Yard, Gate, Wood
Community Features Jogging Path/Bike Path, Playground
Utilities Available City Sewer, City Water, Community Mailbox, Electricity Connected, Individual Gas Meter, Individual Water Meter, Natural Gas Available
Roof Type Composition,Shingle
Garage Yes
Building
Lot Description Few Trees, Interior Lot, Landscaped, Sprinkler System, Subdivision
Story One
Foundation Slab
Structure Type Brick
Schools
School District Denton Isd
Others
Restrictions No Known Restriction(s)
Ownership ON FILE
Acceptable Financing Cash, Conventional, FHA, VA Loan
Listing Terms Cash, Conventional, FHA, VA Loan
Financing Cash
Read Less Info
Want to know what your home might be worth? Contact us for a FREE valuation!

Our team is ready to help you sell your home for the highest possible price ASAP

©2024 North Texas Real Estate Information Systems.
Bought with Loreena Yeo • 3:16 Team Realty LLC

"Molly's job is to find and attract mastery-based agents to the office, protect the culture, and make sure everyone is happy! "






