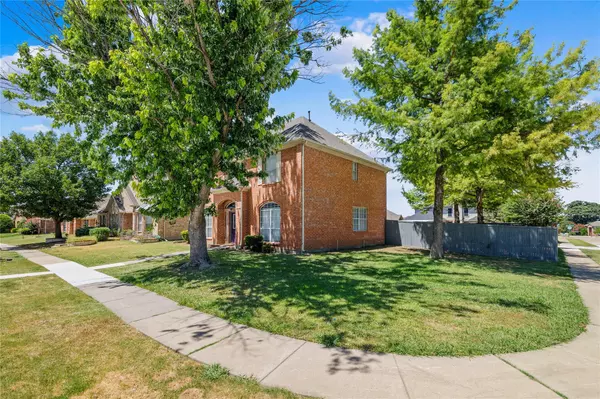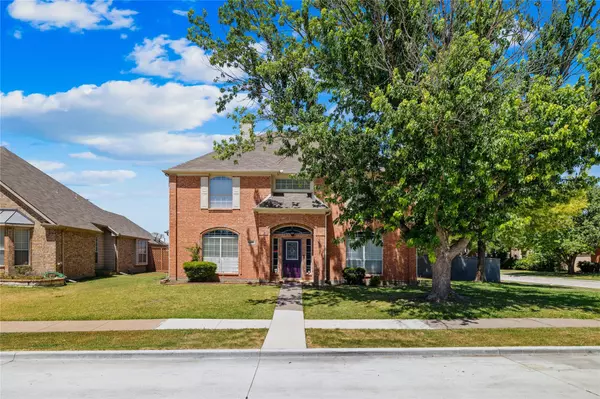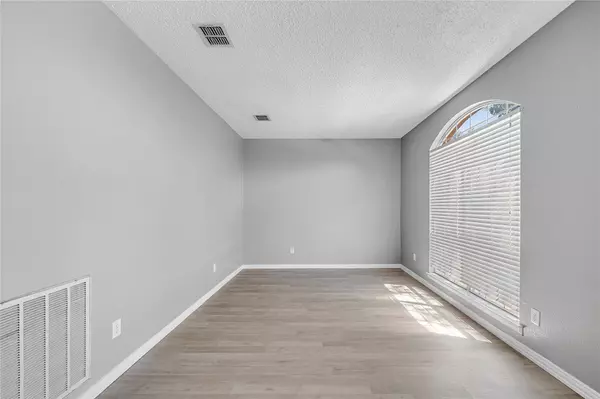$439,000
For more information regarding the value of a property, please contact us for a free consultation.
5 Beds
3 Baths
2,551 SqFt
SOLD DATE : 09/06/2022
Key Details
Property Type Single Family Home
Sub Type Single Family Residence
Listing Status Sold
Purchase Type For Sale
Square Footage 2,551 sqft
Price per Sqft $172
Subdivision Villages Of Valley Creek 07
MLS Listing ID 20103247
Sold Date 09/06/22
Style Traditional
Bedrooms 5
Full Baths 3
HOA Fees $15
HOA Y/N Mandatory
Year Built 1994
Annual Tax Amount $7,734
Lot Size 9,757 Sqft
Acres 0.224
Property Description
This recently-updated, 5-bedroom home sits on a spacious corner lot with a large fenced-in backyard and beautiful shade trees in the Villages of Valley Creek. It features a flex space, a formal dining area, an open-concept, eat-in kitchen and living room, 5 bedrooms, 3 full bathrooms, and even a laundry chute! Not only was it updated this year with fresh paint and LVP flooring in the living and high traffic areas, it also has updated shower and backsplash tile (2019), a new roof put on just two months ago, and an upgrade to the HVAC systems in 2021! The Villages of Valley Creek boasts amenities such as a swimming pool, wading pool, pavilion with kitchenette, sand volleyball court, playground with swing sets and climbing structures, picnic tables and charcoal grills, soccer goals and an open area for sports. This property is conveniently located less than 2 miles from the Firewheel Town Center, other local shopping centers, walking trails, and PGBT for a quick commute!
Location
State TX
County Dallas
Community Community Pool, Curbs, Playground, Sidewalks
Direction From N President George Bush Hwy, go south on Firewheel Pkwy, take a left on Pleasant Valley Rd, a left on Creek Valley Dr, a left on Pecan Meadow Dr, and the home is just around the bend on the corner.
Rooms
Dining Room 2
Interior
Interior Features Cable TV Available, Eat-in Kitchen, Granite Counters, High Speed Internet Available, Kitchen Island, Open Floorplan, Pantry, Walk-In Closet(s)
Heating Central, Fireplace(s)
Cooling Ceiling Fan(s), Central Air
Flooring Carpet, Luxury Vinyl Plank, Tile
Fireplaces Number 1
Fireplaces Type Gas Starter, Living Room
Appliance Dishwasher, Disposal, Electric Cooktop, Electric Oven, Electric Water Heater, Microwave, Plumbed For Gas in Kitchen, Refrigerator
Heat Source Central, Fireplace(s)
Laundry Electric Dryer Hookup, Utility Room, Laundry Chute, Full Size W/D Area, Washer Hookup
Exterior
Exterior Feature Covered Patio/Porch
Garage Spaces 2.0
Fence Back Yard, Fenced, Wood
Community Features Community Pool, Curbs, Playground, Sidewalks
Utilities Available Alley, Cable Available, City Sewer, City Water, Curbs, Electricity Connected, Sidewalk
Roof Type Composition
Garage Yes
Building
Lot Description Corner Lot, Few Trees, Lrg. Backyard Grass, Sprinkler System, Subdivision
Story Two
Foundation Slab
Structure Type Brick,Siding
Schools
School District Garland Isd
Others
Acceptable Financing Cash, Conventional, FHA, VA Loan
Listing Terms Cash, Conventional, FHA, VA Loan
Financing Conventional
Read Less Info
Want to know what your home might be worth? Contact us for a FREE valuation!

Our team is ready to help you sell your home for the highest possible price ASAP

©2024 North Texas Real Estate Information Systems.
Bought with Laura Castorena • Keller Williams Realty Allen

"Molly's job is to find and attract mastery-based agents to the office, protect the culture, and make sure everyone is happy! "






