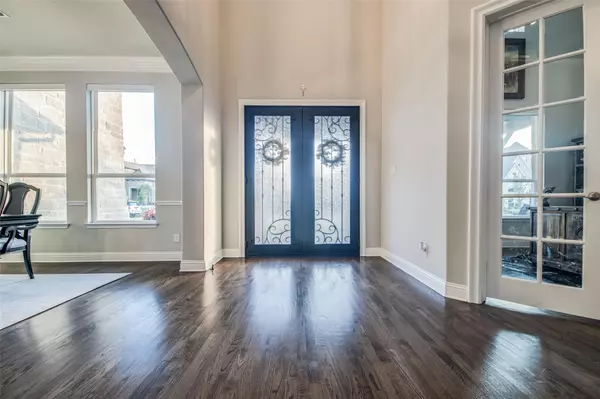$1,169,000
For more information regarding the value of a property, please contact us for a free consultation.
4 Beds
5 Baths
4,514 SqFt
SOLD DATE : 09/28/2022
Key Details
Property Type Single Family Home
Sub Type Single Family Residence
Listing Status Sold
Purchase Type For Sale
Square Footage 4,514 sqft
Price per Sqft $258
Subdivision Star Trail Ph One B
MLS Listing ID 20085093
Sold Date 09/28/22
Style Other
Bedrooms 4
Full Baths 4
Half Baths 1
HOA Fees $108/qua
HOA Y/N Mandatory
Year Built 2019
Annual Tax Amount $18,475
Lot Size 10,497 Sqft
Acres 0.241
Lot Dimensions 76x139
Property Description
Breathtaking 2019 Toll Brothers home with tandem 3 car garage on .24 acre, 76 ft lot on a Cul de sac street. Exquisite curb appeal with stucco and stone exterior, spacious front porch, professional landscaping and lighting welcome you home. You will find outstanding quality and design elements throughout, including double 8 ft iron and glass front doors, extensive site finished wood floors, 2 staircases, kitchen cabinets to the ceiling, double ovens, touchless faucet, trash drawer, butlers pantry, 48 inch modern fireplace with marble tile to the ceiling, 2 shower heads and free standing soaking tub in the owner's suite. Large bedrooms with connected baths and walk-in closets provide each resident their own private suite. Game and Media Room are upstairs and a dedicated office down. Low utility bills! No MUD or PID.
Location
State TX
County Collin
Community Club House, Community Pool, Curbs, Greenbelt, Jogging Path/Bike Path, Park, Playground, Pool, Sidewalks, Tennis Court(S), Other
Direction From Prosper Trail, turn South onto Stargazer Way. Right onto Star Trail Pkwy. Left onto Overlook Dr. into The Knoll section, Turn Right onto Bryn Mawr, Right onto Ivy Glen Court. The home will be the third house on the right. Backs up to Toll Brothers model home.
Rooms
Dining Room 2
Interior
Interior Features Cable TV Available, Decorative Lighting, Double Vanity, Eat-in Kitchen, Flat Screen Wiring, Granite Counters, High Speed Internet Available, Kitchen Island, Multiple Staircases, Open Floorplan, Pantry, Sound System Wiring, Walk-In Closet(s)
Heating Central, Fireplace(s), Natural Gas
Cooling Ceiling Fan(s), Central Air, Electric
Flooring Carpet, Ceramic Tile, Hardwood
Fireplaces Number 1
Fireplaces Type Blower Fan, Gas
Equipment Negotiable
Appliance Dishwasher, Disposal, Electric Oven, Gas Cooktop, Gas Water Heater, Microwave, Double Oven, Plumbed For Gas in Kitchen, Tankless Water Heater, Water Softener
Heat Source Central, Fireplace(s), Natural Gas
Laundry Electric Dryer Hookup, Utility Room, Full Size W/D Area, Washer Hookup
Exterior
Exterior Feature Covered Patio/Porch, Rain Gutters, Lighting, Private Yard
Garage Spaces 3.0
Fence Wood
Community Features Club House, Community Pool, Curbs, Greenbelt, Jogging Path/Bike Path, Park, Playground, Pool, Sidewalks, Tennis Court(s), Other
Utilities Available Cable Available, City Sewer, City Water, Community Mailbox, Concrete, Curbs, Electricity Connected, Individual Gas Meter, Individual Water Meter, Natural Gas Available, Sidewalk, Underground Utilities
Roof Type Composition,Shingle
Garage Yes
Building
Lot Description Cul-De-Sac, Few Trees, Interior Lot, Landscaped, Level, Sprinkler System, Subdivision
Story Two
Foundation Slab
Structure Type Rock/Stone,Stucco
Schools
School District Prosper Isd
Others
Restrictions Architectural,Building,Deed,Easement(s),No Livestock,No Mobile Home
Ownership of record
Acceptable Financing Assumable, Cash, Conventional, VA Loan
Listing Terms Assumable, Cash, Conventional, VA Loan
Financing Conventional
Special Listing Condition Deed Restrictions, Survey Available, Utility Easement
Read Less Info
Want to know what your home might be worth? Contact us for a FREE valuation!

Our team is ready to help you sell your home for the highest possible price ASAP

©2024 North Texas Real Estate Information Systems.
Bought with Bryan Brickman • Brickman Real Estate LLC

"Molly's job is to find and attract mastery-based agents to the office, protect the culture, and make sure everyone is happy! "






