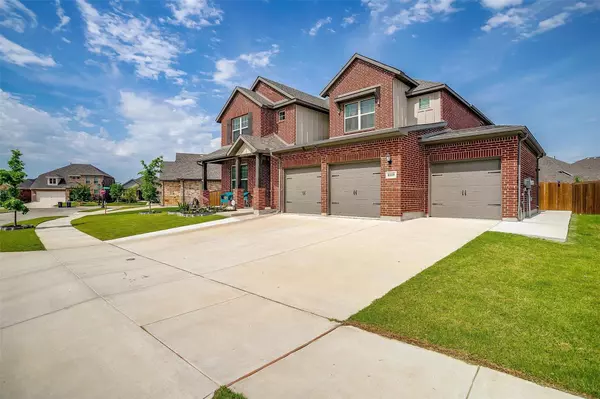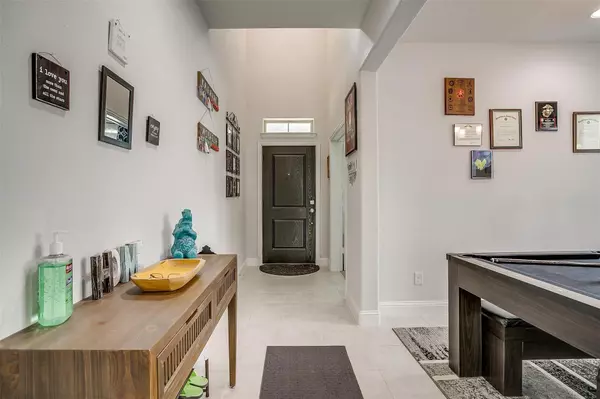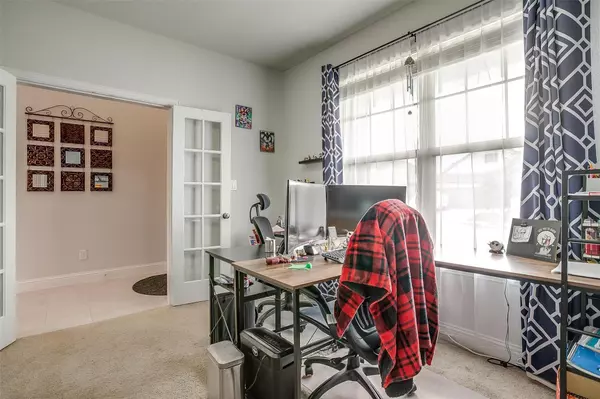$585,000
For more information regarding the value of a property, please contact us for a free consultation.
4 Beds
4 Baths
3,140 SqFt
SOLD DATE : 08/12/2022
Key Details
Property Type Single Family Home
Sub Type Single Family Residence
Listing Status Sold
Purchase Type For Sale
Square Footage 3,140 sqft
Price per Sqft $186
Subdivision Creekwood Add
MLS Listing ID 20079579
Sold Date 08/12/22
Bedrooms 4
Full Baths 3
Half Baths 1
HOA Fees $21
HOA Y/N Mandatory
Year Built 2018
Annual Tax Amount $9,816
Lot Size 9,539 Sqft
Acres 0.219
Property Description
Welcome to Creekwood! This desirable community features park, basketball courts, pool, walking trails, and 2 catch and release ponds. Impressive tall entry, dedicated office with French doors for privacy plus a separate formal dining. Open family area features 6 windows that bring plenty of natural light into the space. Kitchen offers tons of cabinets, gas cooking, large island, & beautiful quartz countertops. Large downstairs owners suite, garden tub & separate shower. Upstairs game room, walk-in closet. Bedroom 2 & 3 have Jack & Jill bath. Third full bath next to bedroom 4. Oversized 3 car garage with overhead storage, insulated garage doors & water softener system. There is a water filtration system, 5 ring cameras, wired internet boosters, breaker box transfer switch for generator & holiday light outlets with interior switch. This backyard retreat features a covered patio, large pool, & ample patio space surrounded by beautiful landscaping. Near I35, 287, restaurants & shopping.
Location
State TX
County Tarrant
Community Community Pool, Curbs, Greenbelt, Jogging Path/Bike Path, Playground, Sidewalks
Direction From I 35N Exit Basswood, Go west until the road ends at Bailey Boswell. Go straight across Bailey Boswell on Black Ash, turn left on Darlington Tr, Turn right on Pistache Ave. House on the left.
Rooms
Dining Room 2
Interior
Interior Features Built-in Features, Cable TV Available, Eat-in Kitchen, Flat Screen Wiring, High Speed Internet Available, Kitchen Island, Open Floorplan, Pantry, Smart Home System, Vaulted Ceiling(s), Walk-In Closet(s)
Heating Natural Gas
Cooling Ceiling Fan(s), Central Air, Electric
Flooring Carpet, Ceramic Tile
Appliance Dishwasher, Disposal, Gas Range, Gas Water Heater, Microwave, Refrigerator, Tankless Water Heater, Water Filter, Water Purifier, Water Softener
Heat Source Natural Gas
Laundry Electric Dryer Hookup, Utility Room, Full Size W/D Area, Washer Hookup
Exterior
Exterior Feature Covered Patio/Porch, Rain Gutters, Lighting, Storage
Garage Spaces 3.0
Pool Fenced, Gunite, In Ground, Water Feature
Community Features Community Pool, Curbs, Greenbelt, Jogging Path/Bike Path, Playground, Sidewalks
Utilities Available City Sewer, City Water
Roof Type Composition
Garage Yes
Private Pool 1
Building
Lot Description Interior Lot, Landscaped, Sprinkler System, Subdivision
Story Two
Foundation Slab
Structure Type Brick
Schools
School District Eagle Mt-Saginaw Isd
Others
Ownership see tax
Acceptable Financing Cash, Conventional, FHA, VA Loan
Listing Terms Cash, Conventional, FHA, VA Loan
Financing Conventional
Read Less Info
Want to know what your home might be worth? Contact us for a FREE valuation!

Our team is ready to help you sell your home for the highest possible price ASAP

©2024 North Texas Real Estate Information Systems.
Bought with Danielle Farr • Keller Williams Realty FtWorth

"Molly's job is to find and attract mastery-based agents to the office, protect the culture, and make sure everyone is happy! "






