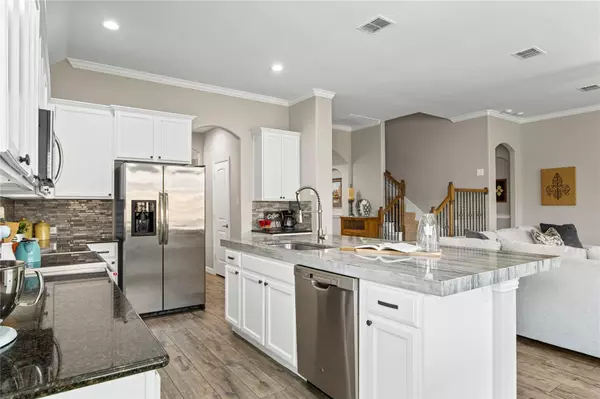$649,000
For more information regarding the value of a property, please contact us for a free consultation.
4 Beds
3 Baths
3,002 SqFt
SOLD DATE : 07/08/2022
Key Details
Property Type Single Family Home
Sub Type Single Family Residence
Listing Status Sold
Purchase Type For Sale
Square Footage 3,002 sqft
Price per Sqft $216
Subdivision Artesia Ph 4B
MLS Listing ID 20059312
Sold Date 07/08/22
Style Traditional
Bedrooms 4
Full Baths 3
HOA Fees $27
HOA Y/N Mandatory
Year Built 2013
Annual Tax Amount $9,723
Lot Size 5,662 Sqft
Acres 0.13
Property Description
Spacious updated home in Prosper ISD! The upgraded kitchen with white cabinets features a gorgeous quartzite island. The downstairs private owners suite includes double sinks, a linen closet, a large closet with built-in shelving, a walk-in shower, and a soaker tub. The first floor also has a guest room with an adjacent full hall bath. The flex space off the kitchen can be used as a dining room, study, playroom, home gym, etc. Many options! Upstairs features 2 bedrooms with a jack-n-jill bath as well as a game room and separate media room. The extended patio in the backyard is perfect for entertaining especially with the west-facing home providing shade in the hot evenings.The community has 2 pools, multiple fitness centers, a soccer field, a dog park, many green spaces, walking trails, & playgrounds. 3D Tour in Links!
Location
State TX
County Denton
Community Club House, Community Pool, Curbs, Fitness Center, Greenbelt, Jogging Path/Bike Path, Park, Playground, Pool, Sidewalks
Direction Artesia is at the northeast corner of Teel & Fishtrap
Rooms
Dining Room 2
Interior
Interior Features Cable TV Available, Decorative Lighting, High Speed Internet Available, Pantry, Walk-In Closet(s)
Heating Heat Pump
Cooling Ceiling Fan(s), Electric, Zoned
Flooring Carpet, Ceramic Tile, Tile
Fireplaces Number 1
Fireplaces Type Living Room, Wood Burning
Appliance Dishwasher, Disposal, Electric Range, Electric Water Heater, Microwave, Plumbed for Ice Maker
Heat Source Heat Pump
Laundry Electric Dryer Hookup, Utility Room, Full Size W/D Area, Washer Hookup
Exterior
Exterior Feature Covered Patio/Porch, Rain Gutters
Garage Spaces 2.0
Fence Wood
Community Features Club House, Community Pool, Curbs, Fitness Center, Greenbelt, Jogging Path/Bike Path, Park, Playground, Pool, Sidewalks
Utilities Available Co-op Electric, Concrete, Curbs, MUD Sewer, MUD Water, Outside City Limits, Sidewalk, Underground Utilities, Unincorporated
Roof Type Composition,Shingle
Garage Yes
Building
Lot Description Few Trees, Interior Lot, Landscaped, Level, Lrg. Backyard Grass, Sprinkler System, Subdivision
Story Two
Foundation Slab
Structure Type Brick,Fiber Cement
Schools
School District Prosper Isd
Others
Restrictions Easement(s)
Ownership Dean and Jennifer Bates
Acceptable Financing 1031 Exchange, Cash, Conventional, FHA, VA Loan, Other
Listing Terms 1031 Exchange, Cash, Conventional, FHA, VA Loan, Other
Financing Conventional
Special Listing Condition Utility Easement
Read Less Info
Want to know what your home might be worth? Contact us for a FREE valuation!

Our team is ready to help you sell your home for the highest possible price ASAP

©2024 North Texas Real Estate Information Systems.
Bought with Lilu David • Beam Real Estate, LLC

"Molly's job is to find and attract mastery-based agents to the office, protect the culture, and make sure everyone is happy! "






