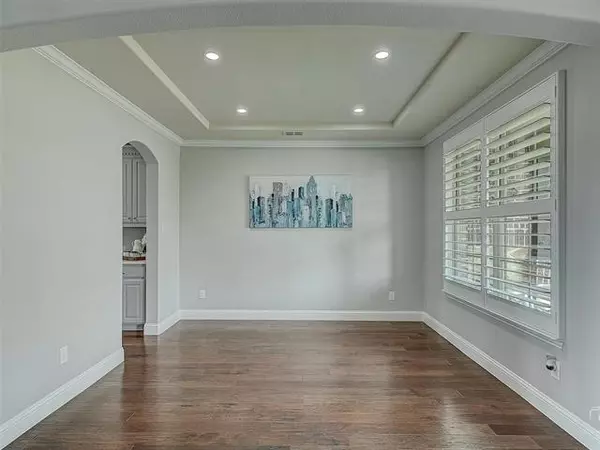$1,200,000
For more information regarding the value of a property, please contact us for a free consultation.
4 Beds
4 Baths
3,956 SqFt
SOLD DATE : 06/10/2022
Key Details
Property Type Single Family Home
Sub Type Single Family Residence
Listing Status Sold
Purchase Type For Sale
Square Footage 3,956 sqft
Price per Sqft $303
Subdivision Wildwood Estates Ph Two
MLS Listing ID 20048043
Sold Date 06/10/22
Style Traditional
Bedrooms 4
Full Baths 3
Half Baths 1
HOA Fees $38
HOA Y/N Mandatory
Year Built 2015
Annual Tax Amount $11,674
Lot Size 0.276 Acres
Acres 0.276
Property Description
Immaculate home with incredible upgrades boasts soaring ceilings with views of outdoor paradise. State of the art dream kitchen with Fisher and Paykel appliances, quartz counters, and soft close drawers. Plantation shutters, hardwood floors, executive office with huge walk in closet, formal dining Rm. Secluded owner's retreat with bay windows overlooking pool, lge walk in closet, jetted tub, dual vanities and motorized shades. Up are 3 secondary bedrms two with Jack and Jill bath. Lge game RM and media RM with equipment. Lge roughly finished bonus room perfect for storage or gym. New carpet up! Incredible laundry RM with ample storage and motorized blinds. Step outside and enjoy incredible sunsets in your outdoor paradise with swaying palm trees, HEATED AND COOLED pool with spa, 16 foot cascading rain curtain across swim up bar to sunken cabana with outdoor kitchen. You can watch fireworks from your backyard! Lge back covered patio. Alexa enabled Smart Home controls and a 3 car garage!
Location
State TX
County Collin
Community Community Pool, Curbs, Gated, Pool, Sidewalks
Direction Take Preston Rd. North past 380 to left on Prosper Trail. Right on Brittany Way. Right on Darian Drive. House will be 7th house on the left.
Rooms
Dining Room 2
Interior
Interior Features Cable TV Available, Cathedral Ceiling(s), Decorative Lighting, Double Vanity, Eat-in Kitchen, Granite Counters, High Speed Internet Available, Kitchen Island, Open Floorplan, Pantry, Smart Home System, Vaulted Ceiling(s), Walk-In Closet(s)
Heating Central, ENERGY STAR Qualified Equipment, Fireplace(s), Natural Gas
Cooling Ceiling Fan(s), Central Air, Electric, ENERGY STAR Qualified Equipment
Flooring Carpet, Ceramic Tile, Wood
Fireplaces Number 1
Fireplaces Type Gas Logs, Great Room
Equipment Home Theater
Appliance Dishwasher, Disposal, Gas Cooktop, Gas Oven, Double Oven, Plumbed For Gas in Kitchen, Plumbed for Ice Maker, Tankless Water Heater, Water Purifier
Heat Source Central, ENERGY STAR Qualified Equipment, Fireplace(s), Natural Gas
Laundry Electric Dryer Hookup, Gas Dryer Hookup, Utility Room, Full Size W/D Area
Exterior
Exterior Feature Attached Grill, Covered Patio/Porch, Gas Grill, Rain Gutters, Lighting, Outdoor Grill, Outdoor Living Center
Garage Spaces 3.0
Fence Back Yard, Fenced, Privacy, Wood
Pool Cabana, Gunite, Heated, In Ground, Outdoor Pool, Pool/Spa Combo, Water Feature, Waterfall, Other
Community Features Community Pool, Curbs, Gated, Pool, Sidewalks
Utilities Available Cable Available, City Sewer, City Water, Concrete, Curbs, Individual Gas Meter, Individual Water Meter, Natural Gas Available, Phone Available, Sidewalk, Underground Utilities
Roof Type Composition
Garage Yes
Private Pool 1
Building
Lot Description Interior Lot, Landscaped, Many Trees, Sprinkler System, Subdivision
Story Two
Foundation Slab
Structure Type Brick
Schools
School District Prosper Isd
Others
Restrictions Unknown Encumbrance(s)
Acceptable Financing Cash, Conventional
Listing Terms Cash, Conventional
Financing Conventional
Special Listing Condition Aerial Photo, Deed Restrictions
Read Less Info
Want to know what your home might be worth? Contact us for a FREE valuation!

Our team is ready to help you sell your home for the highest possible price ASAP

©2024 North Texas Real Estate Information Systems.
Bought with K.C. Mckeown • Real

"Molly's job is to find and attract mastery-based agents to the office, protect the culture, and make sure everyone is happy! "






