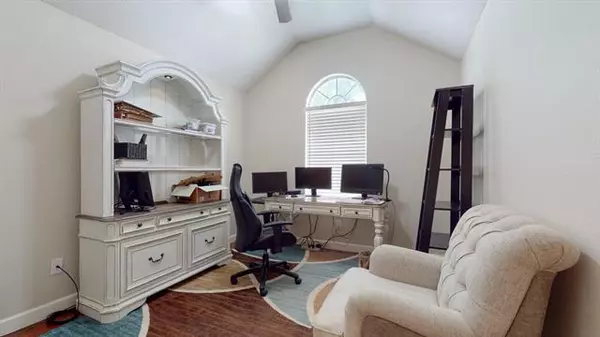$365,000
For more information regarding the value of a property, please contact us for a free consultation.
4 Beds
2 Baths
2,042 SqFt
SOLD DATE : 06/07/2022
Key Details
Property Type Single Family Home
Sub Type Single Family Residence
Listing Status Sold
Purchase Type For Sale
Square Footage 2,042 sqft
Price per Sqft $178
Subdivision Ranch At Eagle Mountain Add
MLS Listing ID 20047162
Sold Date 06/07/22
Style Traditional
Bedrooms 4
Full Baths 2
HOA Fees $20/ann
HOA Y/N Mandatory
Year Built 2000
Annual Tax Amount $6,876
Lot Size 7,405 Sqft
Acres 0.17
Property Description
Deadline for offers Saturday May 7 8pm!! You will absolutely fall in love with this 4 bedroom, 2 bathroom and 2 car garage! Newly remodeled with smart technology throughout. Custom solid wood knotty alder cabinets in kitchen and both bathrooms with soft close doors and drawers. Double pull-out pantry, 2 spice rack pull-outs, lazy susan, over-sized stainless sink with touch activated faucet. Stainless appliances with gas cook-top, electric oven (convection and conventional), microwave, frigidaire gallery dishwasher and refrigerator that conveys. Roof replaced September 2021 and AC compressor replaced 2020. New carpet in master bedroom and closet, durable manufactured wood-look and porcelain tile flooring throughout.Security cameras convey. Great size backyard with a pergola. This home has been meticulously remodeled and cared for, it is truly a MUST SEE! Neighborhood park and globally recognized disc golf course design. For virtual walk-through click the reel under the pictures.
Location
State TX
County Tarrant
Community Park, Other
Direction From Boat Club Rd head west on Dalhart Dr, then right on Sundance and the home is on the left.
Rooms
Dining Room 2
Interior
Interior Features Cable TV Available, Decorative Lighting, Double Vanity, Eat-in Kitchen, Granite Counters, High Speed Internet Available, Smart Home System, Walk-In Closet(s)
Heating Central, Natural Gas
Cooling Central Air, Electric
Flooring Carpet, Ceramic Tile, Laminate
Fireplaces Number 1
Fireplaces Type Gas
Appliance Dishwasher, Disposal, Electric Oven, Gas Cooktop, Gas Range, Gas Water Heater, Microwave, Convection Oven, Refrigerator
Heat Source Central, Natural Gas
Laundry Electric Dryer Hookup, Gas Dryer Hookup, Utility Room, Full Size W/D Area, Washer Hookup
Exterior
Exterior Feature Covered Patio/Porch, Storage
Garage Spaces 2.0
Community Features Park, Other
Utilities Available City Sewer, City Water
Roof Type Composition
Parking Type 2-Car Single Doors, Garage
Garage Yes
Building
Lot Description Interior Lot
Story One
Foundation Slab
Structure Type Brick
Schools
School District Eagle Mt-Saginaw Isd
Others
Ownership Brian and Traci Huff
Acceptable Financing Cash, Conventional, FHA, VA Loan
Listing Terms Cash, Conventional, FHA, VA Loan
Financing VA
Read Less Info
Want to know what your home might be worth? Contact us for a FREE valuation!

Season Ware
propertyshopseason@gmail.comOur team is ready to help you sell your home for the highest possible price ASAP

©2024 North Texas Real Estate Information Systems.
Bought with Adrianna Shabbot • United Real Estate DFW

"Molly's job is to find and attract mastery-based agents to the office, protect the culture, and make sure everyone is happy! "






