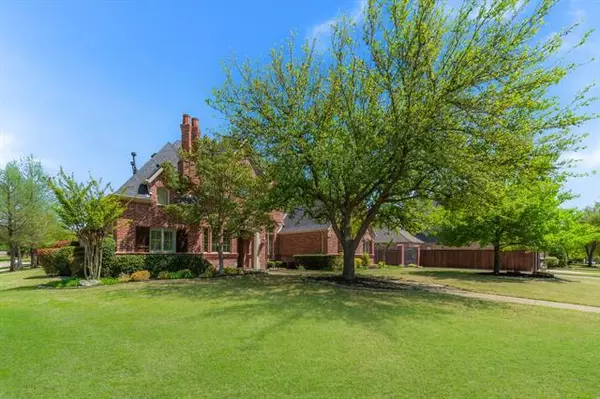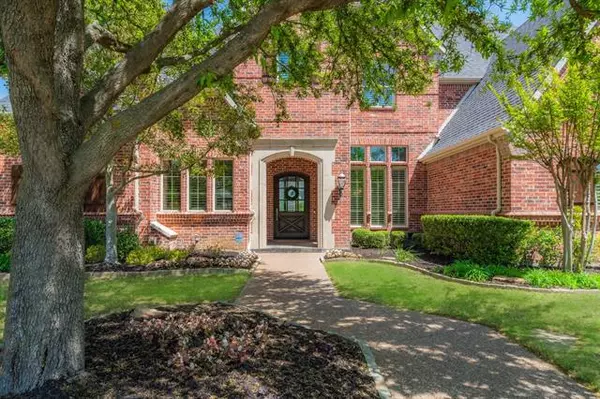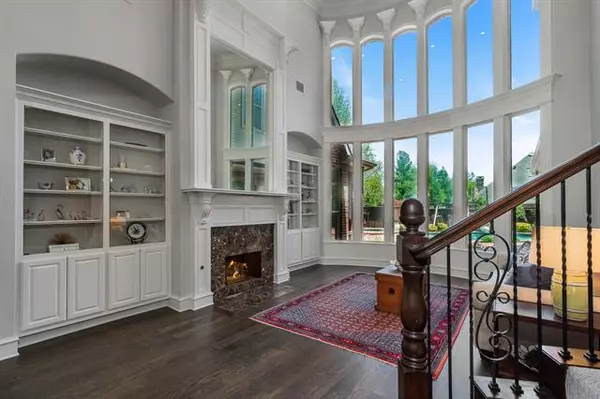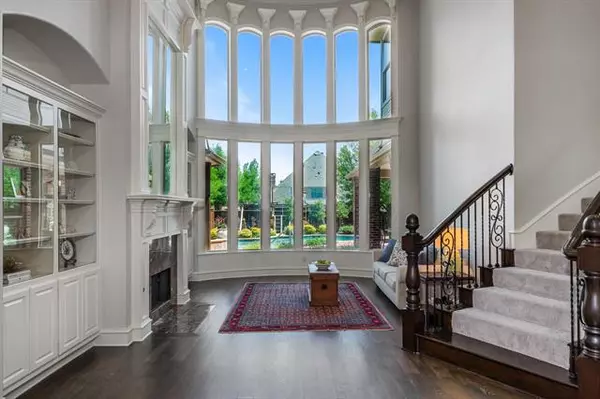$1,375,000
For more information regarding the value of a property, please contact us for a free consultation.
5 Beds
5 Baths
5,122 SqFt
SOLD DATE : 06/09/2022
Key Details
Property Type Single Family Home
Sub Type Single Family Residence
Listing Status Sold
Purchase Type For Sale
Square Footage 5,122 sqft
Price per Sqft $268
Subdivision Clairemont Add
MLS Listing ID 20037010
Sold Date 06/09/22
Style Traditional
Bedrooms 5
Full Baths 5
HOA Fees $105/ann
HOA Y/N Mandatory
Year Built 2004
Annual Tax Amount $17,973
Lot Size 0.484 Acres
Acres 0.484
Lot Dimensions 200 x 110
Property Description
Stunning executive home in the prestigious gated Clairemont community. Elegant entryway leads to a bright open floor plan with soaring spaces that include formal living and dining rooms, fireplace and built ins, and beautifully updated open kitchen with oversized island and built in refrigerator. Luxurious yet serene primary suite that overlooks private yard with diving pool, covered patio, and mature landscaping. Guest suite and office with fireplace. Second level includes three grand bedrooms all with en suite baths, large media room and game room equipped with wet bar kitchenette. Tasteful and high end mix of hardwood flooring, high quality tile, and carpet throughout. Classic crown molding and trim details complete the interior of this upscale home. Gated courtyard with four car garage that is prewired for two EV charging stations.
Location
State TX
County Tarrant
Community Gated, Sidewalks
Direction See GPS.
Rooms
Dining Room 2
Interior
Interior Features Built-in Features, Cathedral Ceiling(s), Decorative Lighting, Double Vanity, Dry Bar, Eat-in Kitchen, Flat Screen Wiring, Granite Counters, High Speed Internet Available, Kitchen Island, Multiple Staircases, Open Floorplan, Sound System Wiring, Vaulted Ceiling(s), Wainscoting, Walk-In Closet(s), Wet Bar
Heating Central
Cooling Ceiling Fan(s), Central Air
Flooring Carpet, Ceramic Tile, Hardwood, Tile
Fireplaces Number 3
Fireplaces Type Den, Dining Room, Family Room, Gas Logs, Gas Starter
Appliance Built-in Refrigerator, Dishwasher, Disposal, Electric Oven, Gas Cooktop, Ice Maker, Microwave, Convection Oven, Plumbed for Ice Maker
Heat Source Central
Laundry Electric Dryer Hookup, Utility Room, Full Size W/D Area, Washer Hookup
Exterior
Exterior Feature Lighting, Private Yard
Garage Spaces 4.0
Fence Back Yard, Metal, Wood
Pool Gunite, Heated, In Ground, Pool Sweep, Pool/Spa Combo
Community Features Gated, Sidewalks
Utilities Available City Sewer, City Water, Curbs
Roof Type Composition,Shingle
Garage Yes
Private Pool 1
Building
Lot Description Corner Lot, Landscaped, Lrg. Backyard Grass, Sprinkler System
Story Two
Foundation Slab
Structure Type Stone Veneer
Schools
School District Keller Isd
Others
Restrictions Deed
Ownership Kier
Acceptable Financing Cash, Conventional, FHA, Relocation Property, VA Loan
Listing Terms Cash, Conventional, FHA, Relocation Property, VA Loan
Financing Conventional
Special Listing Condition Deed Restrictions
Read Less Info
Want to know what your home might be worth? Contact us for a FREE valuation!

Our team is ready to help you sell your home for the highest possible price ASAP

©2024 North Texas Real Estate Information Systems.
Bought with Chris Minteer • Keller Williams Realty

"Molly's job is to find and attract mastery-based agents to the office, protect the culture, and make sure everyone is happy! "






