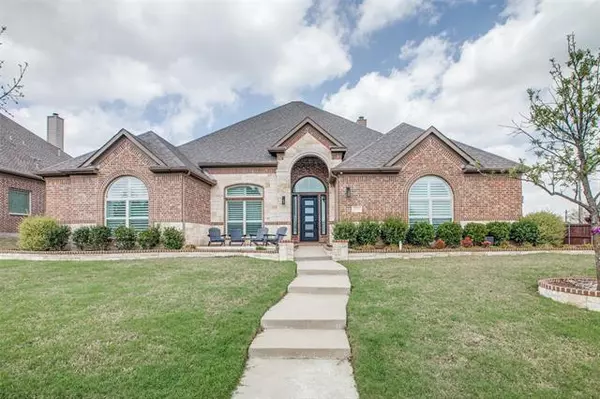$1,100,000
For more information regarding the value of a property, please contact us for a free consultation.
4 Beds
5 Baths
4,123 SqFt
SOLD DATE : 06/01/2022
Key Details
Property Type Single Family Home
Sub Type Single Family Residence
Listing Status Sold
Purchase Type For Sale
Square Footage 4,123 sqft
Price per Sqft $266
Subdivision Lakes Of La Cima Estates Ph Seven A
MLS Listing ID 20033873
Sold Date 06/01/22
Style Traditional
Bedrooms 4
Full Baths 3
Half Baths 2
HOA Fees $55/qua
HOA Y/N Mandatory
Year Built 2015
Annual Tax Amount $14,017
Lot Size 0.324 Acres
Acres 0.324
Property Description
Rare find! Exquisite home with pool & hot tub! CUSTOM everything. Beautifully situated across from a stocked pond, you can relax on your front porch and enjoy the tranquility of suburban living. Light and bright, open floor plan, one and a half story. All bedrooms down, plus study, with spacious walk-in closets. Generous kitchen with double convection ovens, abundant cabinets, restaurant grade fridge. Epoxy floored, 3 car garage with inground basketball goal in driveway. Wine cellar with plenty of room for all your favorites, butlers pantry, walk-in pantry, upgraded lighting, rock climbing wall in secondary bedroom. Entertain upstairs with open game room and surround sound in media room with bar. Breathtaking, spacious, oasis backyard. Covered patio with outdoor kitchen, turf on both sides of a spectacular Hauk pool and 12 person hot tub. Curtains to enclose for full privacy. Storage racks in garage, extra flooring. Roof replaced in '21, AC in '22, New paint. This one has it ALL.
Location
State TX
County Collin
Community Community Pool, Jogging Path/Bike Path, Park, Playground, Pool, Sidewalks
Direction Take Preston Road north from 380. Take a right on First Street. Right on Hidden Lake. Left on Cypress Creek Lane. Home will be on your left.
Rooms
Dining Room 2
Interior
Interior Features Built-in Features, Built-in Wine Cooler, Cable TV Available, Decorative Lighting, Double Vanity, Eat-in Kitchen, Flat Screen Wiring, Granite Counters, High Speed Internet Available, Open Floorplan, Paneling, Pantry, Smart Home System, Sound System Wiring, Wainscoting, Walk-In Closet(s)
Heating Central, Electric, Fireplace(s)
Cooling Ceiling Fan(s), Central Air, Electric
Flooring Carpet, Hardwood, Tile, Travertine Stone, Wood
Fireplaces Number 2
Fireplaces Type Gas Starter, Outside, Stone
Equipment Home Theater
Appliance Dishwasher, Disposal, Gas Cooktop, Gas Range, Microwave, Double Oven, Refrigerator
Heat Source Central, Electric, Fireplace(s)
Exterior
Exterior Feature Attached Grill, Built-in Barbecue, Covered Patio/Porch, Gas Grill, Lighting, Outdoor Kitchen, Outdoor Living Center
Garage Spaces 3.0
Fence Back Yard, Fenced, Gate, Metal, Privacy
Pool Cabana, Heated, In Ground, Outdoor Pool, Pool/Spa Combo, Water Feature, Waterfall, Other
Community Features Community Pool, Jogging Path/Bike Path, Park, Playground, Pool, Sidewalks
Utilities Available City Sewer, City Water
Roof Type Asphalt
Garage Yes
Private Pool 1
Building
Lot Description Sprinkler System, Water/Lake View
Story Two
Foundation Slab
Structure Type Brick,Rock/Stone
Schools
School District Prosper Isd
Others
Acceptable Financing Cash, Conventional, FHA, VA Loan
Listing Terms Cash, Conventional, FHA, VA Loan
Financing Other
Read Less Info
Want to know what your home might be worth? Contact us for a FREE valuation!

Our team is ready to help you sell your home for the highest possible price ASAP

©2024 North Texas Real Estate Information Systems.
Bought with Tracee Spruel • Connect Realty.com, Inc.

"Molly's job is to find and attract mastery-based agents to the office, protect the culture, and make sure everyone is happy! "






