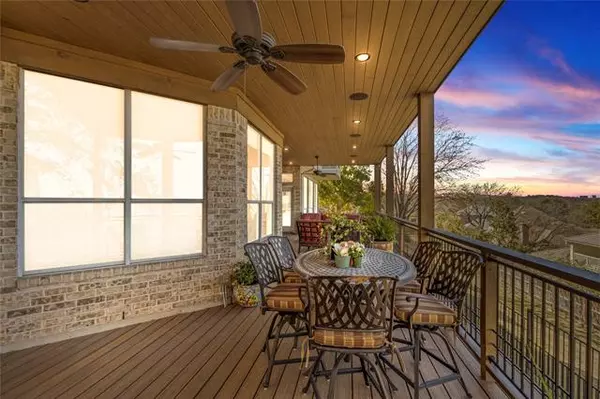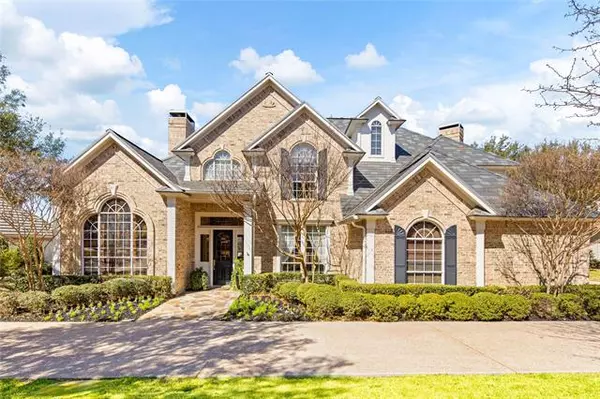$1,200,000
For more information regarding the value of a property, please contact us for a free consultation.
4 Beds
4 Baths
4,508 SqFt
SOLD DATE : 05/25/2022
Key Details
Property Type Single Family Home
Sub Type Single Family Residence
Listing Status Sold
Purchase Type For Sale
Square Footage 4,508 sqft
Price per Sqft $266
Subdivision Mira Vista Add
MLS Listing ID 20035145
Sold Date 05/25/22
Style Traditional
Bedrooms 4
Full Baths 3
Half Baths 1
HOA Fees $220/qua
HOA Y/N Mandatory
Year Built 1994
Annual Tax Amount $18,163
Lot Size 0.350 Acres
Acres 0.35
Lot Dimensions 95x146
Property Description
This stunner is located within the 24-hour guarded and gated community of Mira Vista, with access to golf, swimming, andtennis from a membership at the Mira Vista Country Club. Just minutes to downtown FW off the Chisholm Trail Parkway.Upon entry, the home features a 2-story foyer containing marble flooring and faux painted columns. Flanking the entry is aprivate library, containing floor to ceiling bookshelves with beautiful millwork, and a formal dining with faux painted walls.Just past the more formal areas, the sunken living room features a comfortable seating area, contains a gas log fireplace, a wet bar and has breathtaking, sunset views of west FW. The living area is completed with an adjoining covered deck overlooking the backyard.
Location
State TX
County Tarrant
Community Jogging Path/Bike Path, Perimeter Fencing
Direction Bryant Irvin south, west on Mira Vista Blvd, north on Spyglass Hill Ct
Rooms
Dining Room 2
Interior
Interior Features Built-in Features, Cable TV Available, Cathedral Ceiling(s), Cedar Closet(s), Central Vacuum, Chandelier, Decorative Lighting, Eat-in Kitchen, Granite Counters, High Speed Internet Available, Kitchen Island, Multiple Staircases, Sound System Wiring, Vaulted Ceiling(s), Walk-In Closet(s), Wet Bar
Heating Central, Fireplace(s), Natural Gas, Zoned
Cooling Ceiling Fan(s), Central Air, Electric, Zoned
Flooring Carpet, Ceramic Tile, Wood
Fireplaces Number 3
Fireplaces Type Bedroom, Circulating, Family Room, Gas Logs, Glass Doors, Living Room
Appliance Built-in Refrigerator, Dishwasher, Disposal, Electric Cooktop, Electric Oven, Microwave, Refrigerator, Trash Compactor, Warming Drawer
Heat Source Central, Fireplace(s), Natural Gas, Zoned
Laundry Electric Dryer Hookup, Utility Room, Full Size W/D Area, Washer Hookup
Exterior
Exterior Feature Balcony, Covered Deck, Rain Gutters, Lighting
Garage Spaces 3.0
Fence Fenced, Metal, Wood
Community Features Jogging Path/Bike Path, Perimeter Fencing
Utilities Available City Sewer, City Water, Concrete, Curbs, Electricity Available, Electricity Connected, Individual Gas Meter, Individual Water Meter, Natural Gas Available, Sewer Available, Underground Utilities
Roof Type Slate
Garage Yes
Building
Lot Description Cul-De-Sac, Irregular Lot, Landscaped, Lrg. Backyard Grass, Sprinkler System, Steep Slope, Subdivision
Story Two
Foundation Slab
Structure Type Brick,Wood
Schools
School District Fort Worth Isd
Others
Ownership Of Record
Acceptable Financing Cash, Conventional
Listing Terms Cash, Conventional
Financing Conventional
Special Listing Condition Aerial Photo, Survey Available, Utility Easement
Read Less Info
Want to know what your home might be worth? Contact us for a FREE valuation!

Our team is ready to help you sell your home for the highest possible price ASAP

©2024 North Texas Real Estate Information Systems.
Bought with Lynne Eller • Williams Trew Real Estate

"Molly's job is to find and attract mastery-based agents to the office, protect the culture, and make sure everyone is happy! "






