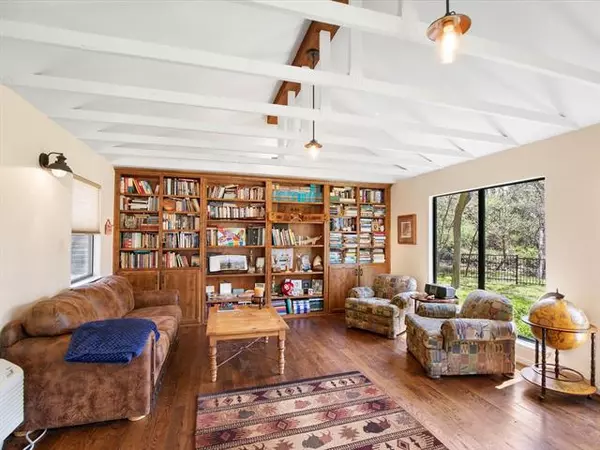$995,000
For more information regarding the value of a property, please contact us for a free consultation.
5 Beds
4 Baths
3,656 SqFt
SOLD DATE : 05/17/2022
Key Details
Property Type Single Family Home
Sub Type Single Family Residence
Listing Status Sold
Purchase Type For Sale
Square Footage 3,656 sqft
Price per Sqft $272
Subdivision Brookhaven Estates
MLS Listing ID 20024900
Sold Date 05/17/22
Style Traditional
Bedrooms 5
Full Baths 3
Half Baths 1
HOA Y/N None
Year Built 2002
Annual Tax Amount $15,042
Lot Size 0.378 Acres
Acres 0.3778
Lot Dimensions 78x211
Property Description
Dont miss out on this hidden gem located in the very desirable Brookhaven Estates and walking distance to Brookhaven County Club. This two- story home has it all and rests on over an acre. Centrally located with easy access to downtown Dallas or north to Plano. Close to private schools and everything Dallas has to offer. It is a heavily treed, creek lot boasting spectacular views from almost every room. Expansive front and back porch to enjoy early morning coffee or wind down in the evening. Feels like country living in the city. The layout is perfect for entertaining and everyday family living. Open floor plan with lots of natural light, walls of windows, ample storage, multiple living areas that also include separate guest quarters-office space and a three - car garage. 3,656 sq. ft 5 bedrooms-3.5 baths-2 living-2 dining . Primary suite and a bedroom located on first floor. No HOA.
Location
State TX
County Dallas
Community Golf, Perimeter Fencing, Tennis Court(S)
Direction Use GPS
Rooms
Dining Room 2
Interior
Interior Features Built-in Features, Cable TV Available, Eat-in Kitchen, Flat Screen Wiring, Granite Counters, High Speed Internet Available, Kitchen Island, Natural Woodwork, Open Floorplan, Sound System Wiring, Tile Counters, Vaulted Ceiling(s), Walk-In Closet(s), Wired for Data
Heating Central, Fireplace(s)
Cooling Ceiling Fan(s), Central Air
Flooring Carpet, Concrete, Wood
Fireplaces Number 1
Fireplaces Type Family Room, Gas Logs
Appliance Dishwasher, Disposal, Electric Oven, Gas Range, Ice Maker, Double Oven
Heat Source Central, Fireplace(s)
Laundry Gas Dryer Hookup, Utility Room, Washer Hookup
Exterior
Exterior Feature Basketball Court, Covered Patio/Porch, Garden(s), Mosquito Mist System, Outdoor Living Center, Private Entrance, Private Yard, Sport Court, Storage
Garage Spaces 3.0
Fence Fenced, Full, Privacy, Wood
Community Features Golf, Perimeter Fencing, Tennis Court(s)
Utilities Available City Sewer, City Water, Curbs, Electricity Available, Natural Gas Available, Phone Available
Waterfront Description Creek
Roof Type Composition
Garage Yes
Building
Lot Description Acreage, Interior Lot, Irregular Lot, Landscaped, Lrg. Backyard Grass, Many Trees, Sprinkler System
Story Two
Foundation Pillar/Post/Pier, Slab
Structure Type Brick
Schools
School District Carrollton-Farmers Branch Isd
Others
Restrictions None
Ownership see agent
Acceptable Financing Cash, Conventional
Listing Terms Cash, Conventional
Financing Conventional
Read Less Info
Want to know what your home might be worth? Contact us for a FREE valuation!

Our team is ready to help you sell your home for the highest possible price ASAP

©2024 North Texas Real Estate Information Systems.
Bought with Robert Spurlock • Allie Beth Allman & Assoc.

"Molly's job is to find and attract mastery-based agents to the office, protect the culture, and make sure everyone is happy! "






