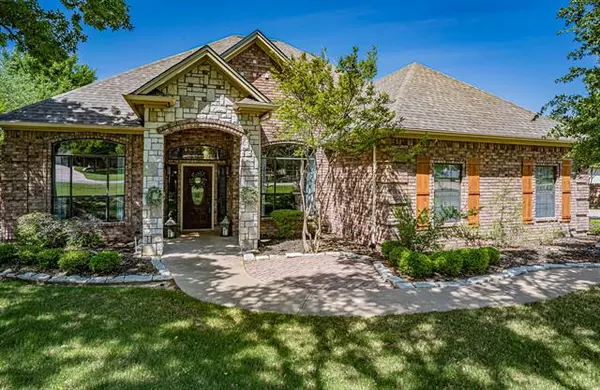$776,000
For more information regarding the value of a property, please contact us for a free consultation.
4 Beds
5 Baths
3,464 SqFt
SOLD DATE : 06/01/2022
Key Details
Property Type Single Family Home
Sub Type Single Family Residence
Listing Status Sold
Purchase Type For Sale
Square Footage 3,464 sqft
Price per Sqft $224
Subdivision Stoney Creek
MLS Listing ID 20017404
Sold Date 06/01/22
Style Traditional
Bedrooms 4
Full Baths 4
Half Baths 1
HOA Y/N None
Year Built 2002
Annual Tax Amount $5,252
Lot Size 0.714 Acres
Acres 0.714
Lot Dimensions 78 x 161 x 87 x 175
Property Description
Feast your eyes on this magnificent, recently remodeled home with 4 bedrooms, 4.5 baths, office-studio & 2-car plus golf cart garage! The soaring ceilings in the living area will take your breath away & you will be amazed at the one-of-a-kind floor-to-ceiling antique fireplace. The kitchen has been remodeled with white cabinets, new appliances, huge breakfast bar, & more. The breakfast room will accommodate a table that seats 10-12 as shown! The formal dining room is shown with a grand piano! The bedrooms are spacious with ample closet space as well as remodeled bathrooms. The master bath has a huge cedar closet, too! The spacious bonus room upstairs has walkout attic access. Now step out back into the amazing covered, screened-in patio with seating for about 20+ people with TV's for entertainment. The beautiful custom barbeque is brand new! Take a dip in the diving pool on a hot summer day! The pool house, detached garage-workshop & play area for the kids complete the packiage!
Location
State TX
County Hood
Direction From Highway 377, turn on to FM 4 (at Race Track gas station). Right on James Road (stoplight); right at Stoney Creek entrance. Left on THE SECOND GOLDEN OAKS CIRCLE. Second house on the right.
Rooms
Dining Room 1
Interior
Interior Features Cable TV Available, Cedar Closet(s), Chandelier, Decorative Lighting, Double Vanity, Eat-in Kitchen, Granite Counters, High Speed Internet Available, Open Floorplan, Pantry, Smart Home System, Sound System Wiring, Vaulted Ceiling(s), Walk-In Closet(s)
Heating Central, Electric, Heat Pump, Wood Stove, Zoned
Cooling Ceiling Fan(s), Central Air, Electric, Heat Pump, Multi Units, Zoned
Flooring Carpet, Ceramic Tile, Hardwood, Tile, Wood
Fireplaces Number 2
Fireplaces Type Blower Fan, Freestanding, Living Room, Outside, Stone, Wood Burning, Wood Burning Stove
Appliance Dishwasher, Disposal, Electric Cooktop, Electric Oven, Electric Water Heater, Microwave, Convection Oven, Double Oven, Plumbed for Ice Maker, Refrigerator, Vented Exhaust Fan, Water Purifier, Water Softener
Heat Source Central, Electric, Heat Pump, Wood Stove, Zoned
Laundry Electric Dryer Hookup, Utility Room, Full Size W/D Area, Washer Hookup
Exterior
Exterior Feature Attached Grill, Built-in Barbecue, Covered Patio/Porch, Fire Pit, Gas Grill, Rain Gutters, Lighting, Outdoor Kitchen, Outdoor Living Center, Outdoor Shower, Storage
Garage Spaces 3.0
Fence Wood
Pool Cabana, Fenced, Gunite, In Ground, Outdoor Pool, Pool Sweep, Other
Utilities Available Cable Available, MUD Sewer, MUD Water
Roof Type Composition
Garage Yes
Private Pool 1
Building
Lot Description Interior Lot, Landscaped, Many Trees, Sprinkler System, Subdivision
Story Two
Foundation Slab
Structure Type Brick,Rock/Stone
Schools
School District Granbury Isd
Others
Restrictions No Known Restriction(s)
Acceptable Financing Cash, Conventional, Not Assumable
Listing Terms Cash, Conventional, Not Assumable
Financing Conventional
Special Listing Condition Aerial Photo, Res. Service Contract, Survey Available
Read Less Info
Want to know what your home might be worth? Contact us for a FREE valuation!

Our team is ready to help you sell your home for the highest possible price ASAP

©2024 North Texas Real Estate Information Systems.
Bought with Jane Adams • Clark Real Estate Group

"Molly's job is to find and attract mastery-based agents to the office, protect the culture, and make sure everyone is happy! "






