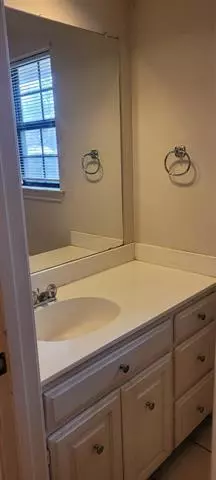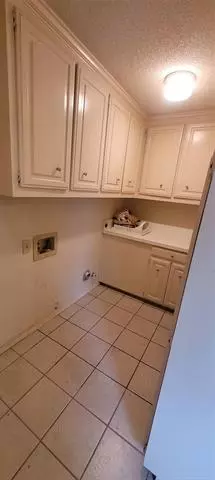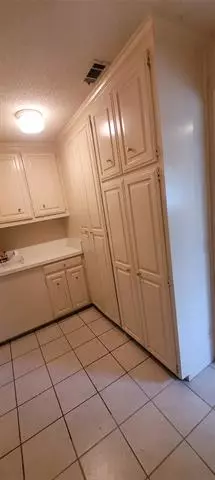$375,000
For more information regarding the value of a property, please contact us for a free consultation.
3 Beds
3 Baths
1,926 SqFt
SOLD DATE : 04/07/2022
Key Details
Property Type Single Family Home
Sub Type Single Family Residence
Listing Status Sold
Purchase Type For Sale
Square Footage 1,926 sqft
Price per Sqft $194
Subdivision Sparkman Club Estates
MLS Listing ID 20004325
Sold Date 04/07/22
Style Traditional
Bedrooms 3
Full Baths 2
Half Baths 1
HOA Y/N None
Year Built 1961
Annual Tax Amount $9,761
Lot Size 10,105 Sqft
Acres 0.232
Property Description
Property is being sold AS-IS there is no survey available the seller will not purchase a new one. Great location, has an entertainer backyard that features a beautiful pool with a grotto and water fall, a covered outdoor patio kitchen. This back yard will be the envy of the neighborhood. 3 spacious bedrooms all with walk in closets. The master has 2 walk in closets for his and hers. 2.5 roomy bathrooms. This property is a fixer upper that has a great floor plan. A wood burning fireplace for those cozy evenings in. An eat in kitchen and dinning room big enough for the whole family this holiday season. All kitchen appliances will convey with the property. The laundry room has a ton of storage cabinets to keep life organized. 2 car garage with a rear entry drive with room for 3 cars. There is also a 10x7 metal storage building. The proximately to the Tollway, 635, 75 and 35 are worth merit.
Location
State TX
County Dallas
Community Club House, Community Pool
Direction from 635 exit Webb Chapel. Turn south on Webb Chapel and drive for 1.8 miles. Turn left on to Merrell Rd then turn on the first left on to Royal Club Lane it is the second property on the right.
Rooms
Dining Room 1
Interior
Interior Features Cable TV Available, Double Vanity, Eat-in Kitchen, High Speed Internet Available, Walk-In Closet(s)
Heating Central, Electric, Fireplace(s), Natural Gas
Cooling Ceiling Fan(s), Central Air, Electric
Flooring Ceramic Tile
Fireplaces Number 1
Fireplaces Type Brick, Raised Hearth, Wood Burning
Appliance Dishwasher, Disposal, Gas Cooktop, Microwave, Convection Oven, Double Oven, Plumbed For Gas in Kitchen, Refrigerator
Heat Source Central, Electric, Fireplace(s), Natural Gas
Laundry Electric Dryer Hookup, Gas Dryer Hookup, Utility Room, Washer Hookup
Exterior
Exterior Feature Covered Patio/Porch, Outdoor Kitchen, Storage
Garage Spaces 2.0
Fence Back Yard, High Fence, Wood
Pool In Ground, Waterfall
Community Features Club House, Community Pool
Utilities Available Alley, Cable Available, City Sewer, City Water, Concrete, Curbs, Electricity Available, Individual Gas Meter, Individual Water Meter, Natural Gas Available, Overhead Utilities, Phone Available, Sewer Available, Underground Utilities
Roof Type Composition
Garage Yes
Private Pool 1
Building
Story One
Foundation Slab
Structure Type Brick
Schools
School District Dallas Isd
Others
Restrictions None
Ownership Joseph George
Acceptable Financing Cash, Conventional
Listing Terms Cash, Conventional
Financing Cash
Read Less Info
Want to know what your home might be worth? Contact us for a FREE valuation!

Our team is ready to help you sell your home for the highest possible price ASAP

©2024 North Texas Real Estate Information Systems.
Bought with Michele Balady Beach • Dave Perry Miller Real Estate

"Molly's job is to find and attract mastery-based agents to the office, protect the culture, and make sure everyone is happy! "






