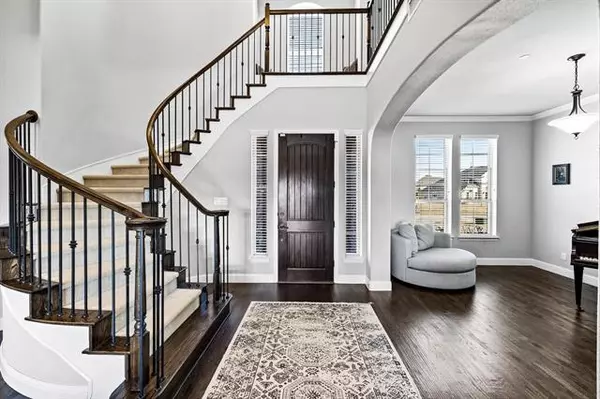$800,000
For more information regarding the value of a property, please contact us for a free consultation.
5 Beds
5 Baths
4,980 SqFt
SOLD DATE : 04/19/2022
Key Details
Property Type Single Family Home
Sub Type Single Family Residence
Listing Status Sold
Purchase Type For Sale
Square Footage 4,980 sqft
Price per Sqft $160
Subdivision Stoney Crk Ph 2G
MLS Listing ID 20002212
Sold Date 04/19/22
Style Traditional
Bedrooms 5
Full Baths 4
Half Baths 1
HOA Fees $79/ann
HOA Y/N Mandatory
Year Built 2017
Annual Tax Amount $13,851
Lot Size 0.428 Acres
Acres 0.428
Property Description
MULTIPLE OFFERS RECEIVED! PLEASE SEND YOUR HIGHEST AND BEST OFFER BY SATURDAY, MARCH 19TH AT 8:00 PM. Beautifully! Sprawling over an almost half acre greenbelt lot in a community that offers pools, playgrounds, walking trails, fishing ponds, clubhouse, & an easy walk to the schools. Hand scraped red oak hardwoods stretch across the open floorplan which offers a large living room with wood beams, dining room, & gourmet kitchen that make entertaining easy with a built-in stainless-steel fridge, double ovens, upgraded cabinetry, and a soapstone island that anchors the room. Do you want to extend the entertaining outside... it is easy to do with double sliding doors that open to an outdoor living space complete with a fireplace, pergola, & hot tub. The master suite is a true retreat with a soaking tub & walk-in shower with three shower heads. Upstairs offers a loft with built in desk, media room, gameroom, & a balcony that overlooks the greenbelt...This is the one!
Location
State TX
County Dallas
Community Club House, Community Dock, Community Pool, Community Sprinkler, Curbs, Fishing, Greenbelt, Jogging Path/Bike Path, Park, Playground, Pool, Sidewalks
Direction From Hwy 80 East exit Belt Line and turn left on to Belt Line, right on Tripp, left on Jobson, right on Stoney Creek, right on Benwick and right on Hidden Rock, left on Shallow Brook. SIY
Rooms
Dining Room 2
Interior
Interior Features Built-in Features, Cable TV Available, Decorative Lighting, Eat-in Kitchen, Flat Screen Wiring, High Speed Internet Available, Kitchen Island, Loft, Open Floorplan, Pantry, Sound System Wiring, Walk-In Closet(s)
Heating Central, Fireplace(s), Natural Gas, Zoned
Cooling Ceiling Fan(s), Central Air, Electric, Zoned
Flooring Carpet, Ceramic Tile, Wood
Fireplaces Number 2
Fireplaces Type Family Room, Gas, Gas Logs, Gas Starter, Living Room, Outside, Raised Hearth, Stone
Equipment Irrigation Equipment
Appliance Built-in Refrigerator, Dishwasher, Disposal, Electric Oven, Gas Cooktop, Microwave, Convection Oven, Double Oven, Plumbed For Gas in Kitchen, Refrigerator
Heat Source Central, Fireplace(s), Natural Gas, Zoned
Laundry Electric Dryer Hookup, Utility Room, Full Size W/D Area, Washer Hookup
Exterior
Exterior Feature Balcony, Covered Patio/Porch, Rain Gutters, Outdoor Living Center, Storage
Garage Spaces 3.0
Fence Back Yard, Fenced, Wood, Wrought Iron
Community Features Club House, Community Dock, Community Pool, Community Sprinkler, Curbs, Fishing, Greenbelt, Jogging Path/Bike Path, Park, Playground, Pool, Sidewalks
Utilities Available Cable Available, City Sewer, City Water, Individual Gas Meter, Individual Water Meter, Sidewalk
Roof Type Composition
Garage Yes
Building
Lot Description Greenbelt, Interior Lot, Landscaped, Lrg. Backyard Grass, Sprinkler System, Subdivision
Story Two
Foundation Slab
Structure Type Brick,Rock/Stone
Schools
School District Sunnyvale Isd
Others
Ownership David & Malerie Daines
Acceptable Financing Cash, Conventional, FHA, VA Loan
Listing Terms Cash, Conventional, FHA, VA Loan
Financing Conventional
Special Listing Condition Aerial Photo, Survey Available
Read Less Info
Want to know what your home might be worth? Contact us for a FREE valuation!

Our team is ready to help you sell your home for the highest possible price ASAP

©2024 North Texas Real Estate Information Systems.
Bought with Laura Jeter • Ebby Halliday, REALTORS-Plano

"Molly's job is to find and attract mastery-based agents to the office, protect the culture, and make sure everyone is happy! "






