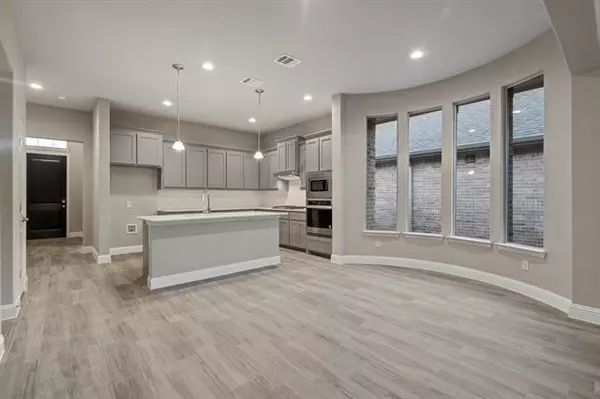$443,905
For more information regarding the value of a property, please contact us for a free consultation.
4 Beds
3 Baths
2,204 SqFt
SOLD DATE : 03/29/2022
Key Details
Property Type Single Family Home
Sub Type Single Family Residence
Listing Status Sold
Purchase Type For Sale
Square Footage 2,204 sqft
Price per Sqft $201
Subdivision Avalon At Argyle
MLS Listing ID 14765486
Sold Date 03/29/22
Style Traditional
Bedrooms 4
Full Baths 2
Half Baths 1
HOA Fees $41/ann
HOA Y/N Mandatory
Total Fin. Sqft 2204
Year Built 2022
Lot Size 6,708 Sqft
Acres 0.154
Lot Dimensions approx 48x121x61x121
Property Description
BEAUTIFUL NEW CONSTRUCTION HOME BUILT BY AMERICA'S BUILDER D.R. HORTON IN ARGYLE! The Live Oak floorplan. Single Story 4 BEDS, 2 FULL & 1 HALF BATH. (March Estimated Completion) Granite or Quartz Kitchen Countertops, 42 in upper cabinets, Tiled Back splash, Breakfast Bar Sink Island, Dining Nook Bay Window, Stainless Steel Built-in Appliances, Gas Cooktop, over sized Owners Suite, dual sink vanity, Garden Tub, separate Shower with seat and large walk-in Closet. Mud Bench and Wood-Look Tile throughout Entry, Halls, Wet areas and Family Room. Home is Connected Smart Home Technology, Tankless Water Heater, large covered Patio, 8 foot Knotty Alder Entry Door, Cedar Garage Door, Textured Driveway, Landscape Package with full Gutters, Sprinkler System and much more!!
Location
State TX
County Denton
Community Community Pool
Direction Take I-35W North to exit 76 FM-407. Turn EAST onto FM-407 then immediately turn Right onto Avalon Blvd. Destination is on your Left.
Rooms
Dining Room 1
Interior
Interior Features Cable TV Available, Decorative Lighting, High Speed Internet Available, Smart Home System
Heating Central, Natural Gas
Cooling Central Air, Electric
Flooring Carpet, Ceramic Tile
Appliance Dishwasher, Disposal, Electric Oven, Gas Cooktop, Microwave, Plumbed For Gas in Kitchen, Plumbed for Ice Maker, Vented Exhaust Fan, Tankless Water Heater, Gas Water Heater
Heat Source Central, Natural Gas
Laundry Electric Dryer Hookup, Full Size W/D Area, Washer Hookup
Exterior
Exterior Feature Covered Patio/Porch, Rain Gutters
Garage Spaces 2.0
Fence Wood
Community Features Community Pool
Utilities Available Concrete, Curbs, Individual Gas Meter, Individual Water Meter, Sidewalk, Underground Utilities
Roof Type Composition
Garage Yes
Building
Lot Description Few Trees, Interior Lot, Landscaped, Sprinkler System, Subdivision
Story One
Foundation Slab
Structure Type Brick,Frame,Rock/Stone
Schools
Elementary Schools Lance Thompson
Middle Schools Pike
High Schools Northwest
School District Northwest Isd
Others
Ownership D.R. Horton-Texas LTD
Acceptable Financing Cash, Conventional, FHA, VA Loan
Listing Terms Cash, Conventional, FHA, VA Loan
Financing VA
Special Listing Condition Utility Easement
Read Less Info
Want to know what your home might be worth? Contact us for a FREE valuation!

Our team is ready to help you sell your home for the highest possible price ASAP

©2024 North Texas Real Estate Information Systems.
Bought with Katie Saldivar • Keller Williams Realty-FM

"Molly's job is to find and attract mastery-based agents to the office, protect the culture, and make sure everyone is happy! "






